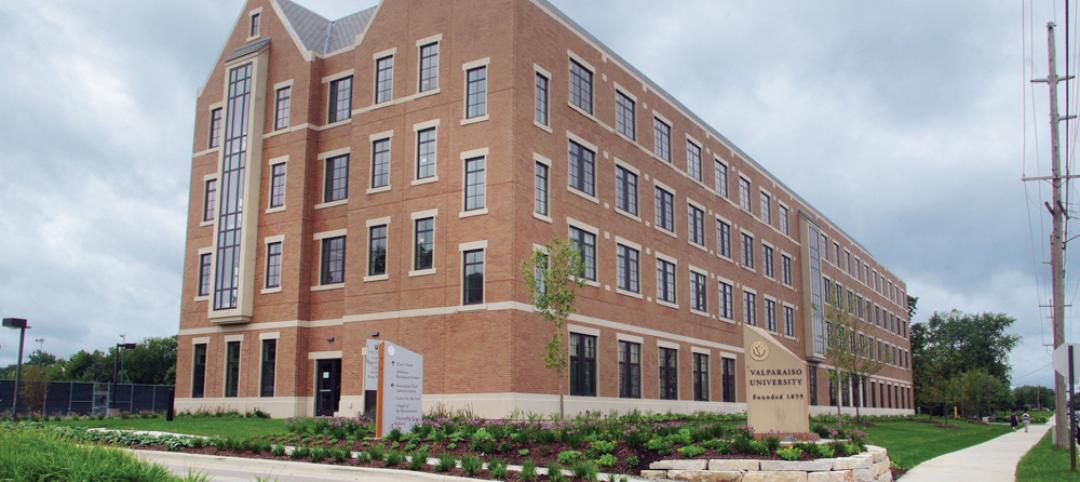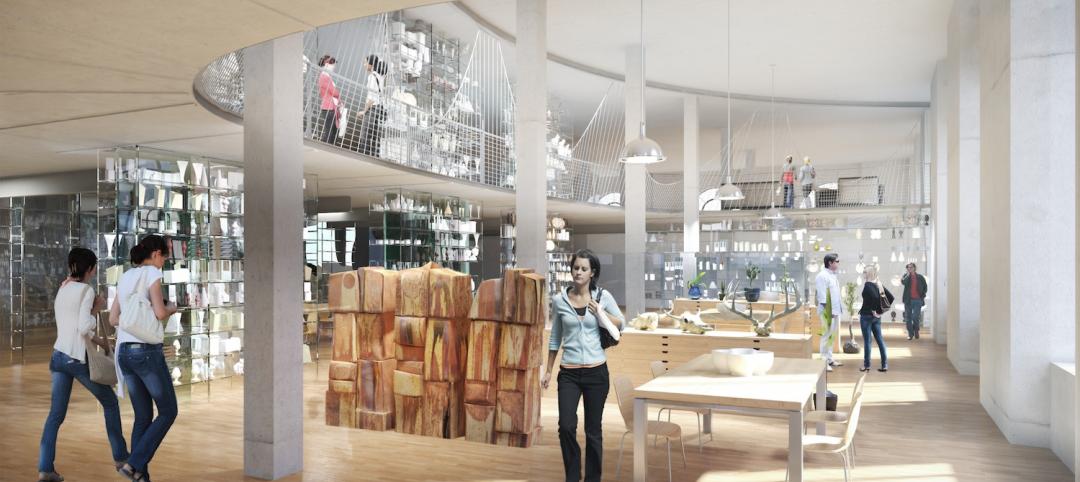UC Merced recently completed the third phase of its 2020 Project, which the university asserts is the largest public-private partnership social infrastructure project in U.S. history.
The $1.2 billion project on 219 acres in California’s San Joaquin Valley initially started construction in October 2016. It adds 11 buildings and 1.2 million gross sf to the campus, including wet and computational labs, student housing, 1,570 parking spaces, a conference center, a greenhouse, and recreational fields. Two more buildings are planned for future phases.
This is the only higher education campus in the nation where all buildings are LEED certified. The 2020 Project buildings are certified LEED Platinum. The 2020 Project is designed to achieve "Triple Zero" sustainability—zero net energy, zero landfill waste, and zero net greenhouse gas emissions. It’s the first public research university in the U.S. to achieve carbon neutrality.
The 2020 Project supports enrollment of 10,000 students. The project gave UC Merced the opportunity to address its current and future space needs. Students and faculty were invited during the design phase to help develop a process for managing the use of UC Merced’s physical facilities to further its teaching, research, and public service mission.
MULTIPLE ARCHITECTS INVOLVED
Skidmore, Owings & Merrill, which created UC Merced’s original master plan in 2002 and eight other campus buildings, master-planned the 2020 Project, a design-build effort with lead contractor Webcor Construction and the developer and equity member Plenary Group (Canada).
“This on-time, on-budget completion of the 2020 Project shows that incredible things can happen when all stakeholders work together with a true spirit of partnership,” said Dale Bonner, executive chairman of Plenary.
SOM was the design architect on the 2020 Project’s research labs, dining hall, loading dock, and greenhouse. Page Southerland Page and Mahlum Architects designed the student housing. HOK designed the student life facility, Early Childhood Education Center, Wellness Center, and competition swimming pool. The academic classroom and student enrollment center architect was WRNS Studio. Arup North America provided infrastructure and engineering services, and Johnson Controls was the lead for operations and maintenance. Atelier Ten provided the LEED certification service and was in charge of Sustainability and energy modeling for the 11 new buildings.
The project delivery team included UC Merced’s Physical Operations, Planning, and Development department, WT Partnership (project and contract management), AECOM (engineering advisor), Woods Bagot (design advisor for lab and academic space), and Crawford Architects (design advisor for student life and housing).
A VARIETY OF NEW BUILDINGS

UC Merced completed its 2020 Project in three phases. It was essentially finished last fall.
The 2020 Project’s academic program includes 373,400 assignable sf of research space, instructional space, and academic office space. The amounts and types of space are tied to the anticipated distribution of faculty members among disciplines, classroom utilization, and a modular approach to office-space needs.
Integrated throughout the campus, the Student Life program includes health and psychological counseling facilities, early childhood education, enrollment, dining, and recreational facilities that support, attract, and retain students. The 2020 Project encourages innovations that facilitate shared student‐life spaces and one‐stop, student‐centered services. It totals 115,500 assignable sf plus 420,570 gross sf of outdoor space, including athletic fields.
The student housing program is designed to address existing and future demand for on-campus housing. It includes 289,600 assignable sf and adds more than 1,700 beds to the campus inventory.

The campus has more room to grow, as needed.
Beyond the 2020 Project delivery, several master plan-only facilities have been sited, including an arena, welcome center, conference center, and expansion to the Academic Leadership Office, among others. A 2,500-sf Research Greenhouse is strategically located so it can be expanded as funding becomes available in the coming years. The greenhouse currently provides for a variety of research opportunities, including food and water security, biodiversity, climate change, renewable energy, and ecosystems—all of which supports UCM’s mission to prioritize sustainability.
Related Stories
| Nov 14, 2014
What college students want in their living spaces
In a recent workshop with 62 college students, architects from Little explored the changing habits and preferences of today's students, and how those changes affect their living spaces.
| Nov 7, 2014
Arts college uses creative financing to build 493-bed student housing
Many states have cut back funding for higher education in recent years, and securing money for new housing has been tougher than ever for many colleges and universities. A recent residence hall project in Boston involving three colleges provides an inspiring example of how necessity can spawn invention in financing strategies.
| Nov 7, 2014
Prefab helps Valparaiso student residence project meet an ambitious deadline
Few colleges or universities have embraced prefabrication more wholeheartedly than Valparaiso (Ind.) University. The Lutheran-based institution completed a $27 million residence hall this past summer in which the structural elements were all precast.
| Nov 6, 2014
Studio Gang Architects will convert power plant into college recreation center
The century-old power plant will be converted into a recreation facility with a coffee shop, lounges, club rooms, a conference center, lecture hall, and theater, according to designboom.
| Nov 3, 2014
An ancient former post office in Portland, Ore., provides an even older art college with a new home
About seven years ago, The Pacific Northwest College of Art, the oldest art college in Portland, was evaluating its master plan with an eye towards expanding and upgrading its campus facilities. A board member brought to the attention of the college a nearby 134,000-sf building that had once served as the city’s original post office.
| Oct 28, 2014
Kean University creates Michael Graves School of Architecture
Winner of the AIA Gold Medal, the National Medal of the Arts, the Topaz Medallion and the Driehaus Prize for Architecture, Graves is best known for his contemporary building designs and prominent public commissions.
| Oct 16, 2014
Perkins+Will white paper examines alternatives to flame retardant building materials
The white paper includes a list of 193 flame retardants, including 29 discovered in building and household products, 50 found in the indoor environment, and 33 in human blood, milk, and tissues.
| Oct 15, 2014
Harvard launches ‘design-centric’ center for green buildings and cities
The impetus behind Harvard's Center for Green Buildings and Cities is what the design school’s dean, Mohsen Mostafavi, describes as a “rapidly urbanizing global economy,” in which cities are building new structures “on a massive scale.”
| Oct 14, 2014
Proven 6-step approach to treating historic windows
This course provides step-by-step prescriptive advice to architects, engineers, and contractors on when it makes sense to repair or rehabilitate existing windows, and when they should advise their building owner clients to consider replacement.
| Oct 12, 2014
AIA 2030 commitment: Five years on, are we any closer to net-zero?
This year marks the fifth anniversary of the American Institute of Architects’ effort to have architecture firms voluntarily pledge net-zero energy design for all their buildings by 2030.

















