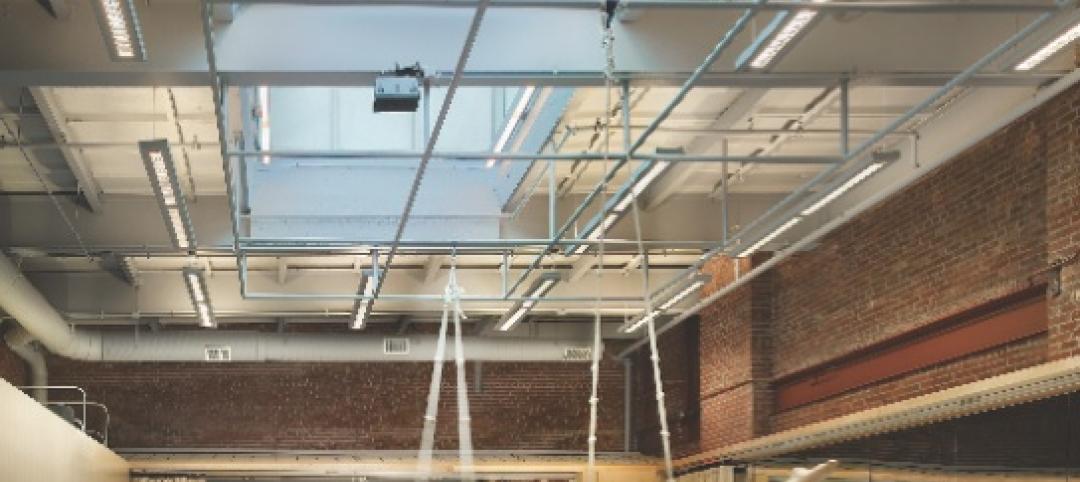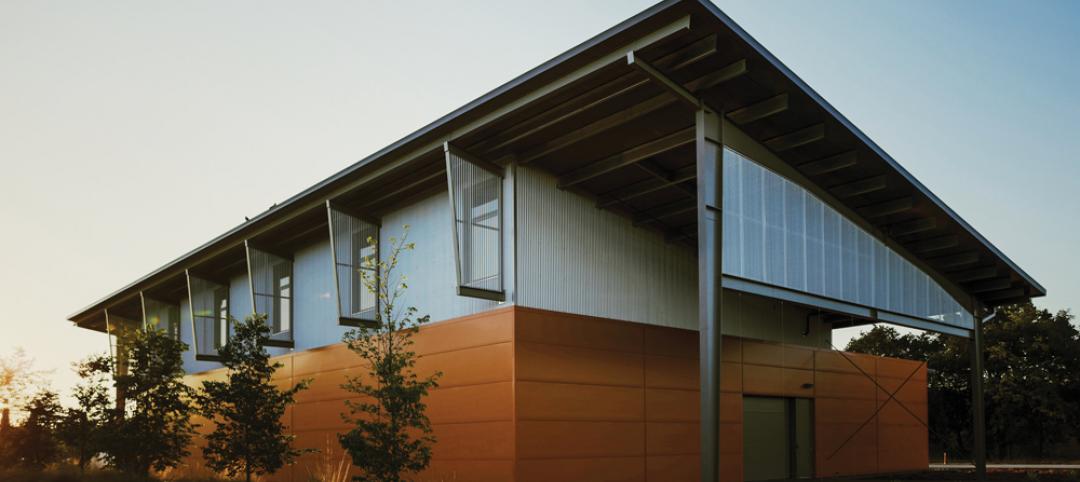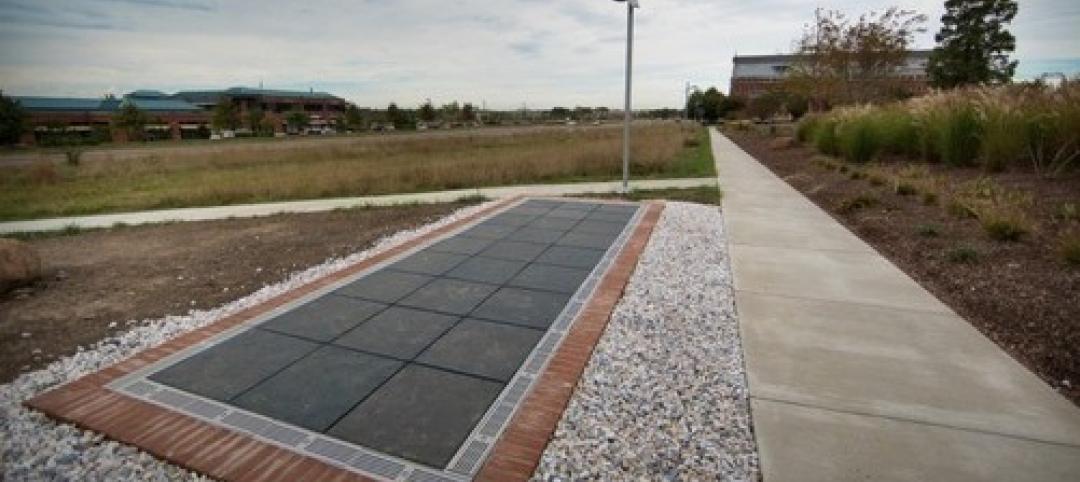UC Merced recently completed the third phase of its 2020 Project, which the university asserts is the largest public-private partnership social infrastructure project in U.S. history.
The $1.2 billion project on 219 acres in California’s San Joaquin Valley initially started construction in October 2016. It adds 11 buildings and 1.2 million gross sf to the campus, including wet and computational labs, student housing, 1,570 parking spaces, a conference center, a greenhouse, and recreational fields. Two more buildings are planned for future phases.
This is the only higher education campus in the nation where all buildings are LEED certified. The 2020 Project buildings are certified LEED Platinum. The 2020 Project is designed to achieve "Triple Zero" sustainability—zero net energy, zero landfill waste, and zero net greenhouse gas emissions. It’s the first public research university in the U.S. to achieve carbon neutrality.
The 2020 Project supports enrollment of 10,000 students. The project gave UC Merced the opportunity to address its current and future space needs. Students and faculty were invited during the design phase to help develop a process for managing the use of UC Merced’s physical facilities to further its teaching, research, and public service mission.
MULTIPLE ARCHITECTS INVOLVED
Skidmore, Owings & Merrill, which created UC Merced’s original master plan in 2002 and eight other campus buildings, master-planned the 2020 Project, a design-build effort with lead contractor Webcor Construction and the developer and equity member Plenary Group (Canada).
“This on-time, on-budget completion of the 2020 Project shows that incredible things can happen when all stakeholders work together with a true spirit of partnership,” said Dale Bonner, executive chairman of Plenary.
SOM was the design architect on the 2020 Project’s research labs, dining hall, loading dock, and greenhouse. Page Southerland Page and Mahlum Architects designed the student housing. HOK designed the student life facility, Early Childhood Education Center, Wellness Center, and competition swimming pool. The academic classroom and student enrollment center architect was WRNS Studio. Arup North America provided infrastructure and engineering services, and Johnson Controls was the lead for operations and maintenance. Atelier Ten provided the LEED certification service and was in charge of Sustainability and energy modeling for the 11 new buildings.
The project delivery team included UC Merced’s Physical Operations, Planning, and Development department, WT Partnership (project and contract management), AECOM (engineering advisor), Woods Bagot (design advisor for lab and academic space), and Crawford Architects (design advisor for student life and housing).
A VARIETY OF NEW BUILDINGS

UC Merced completed its 2020 Project in three phases. It was essentially finished last fall.
The 2020 Project’s academic program includes 373,400 assignable sf of research space, instructional space, and academic office space. The amounts and types of space are tied to the anticipated distribution of faculty members among disciplines, classroom utilization, and a modular approach to office-space needs.
Integrated throughout the campus, the Student Life program includes health and psychological counseling facilities, early childhood education, enrollment, dining, and recreational facilities that support, attract, and retain students. The 2020 Project encourages innovations that facilitate shared student‐life spaces and one‐stop, student‐centered services. It totals 115,500 assignable sf plus 420,570 gross sf of outdoor space, including athletic fields.
The student housing program is designed to address existing and future demand for on-campus housing. It includes 289,600 assignable sf and adds more than 1,700 beds to the campus inventory.

The campus has more room to grow, as needed.
Beyond the 2020 Project delivery, several master plan-only facilities have been sited, including an arena, welcome center, conference center, and expansion to the Academic Leadership Office, among others. A 2,500-sf Research Greenhouse is strategically located so it can be expanded as funding becomes available in the coming years. The greenhouse currently provides for a variety of research opportunities, including food and water security, biodiversity, climate change, renewable energy, and ecosystems—all of which supports UCM’s mission to prioritize sustainability.
Related Stories
| Nov 27, 2013
LEED for Healthcare offers new paths to green
LEED for Healthcare debuted in spring 2011, and certifications are now beginning to roll in. They include the new Puyallup (Wash.) Medical Center and the W.H. and Elaine McCarty South Tower at Dell Children’s Medical Center of Central Texas in Austin.
| Nov 27, 2013
University reconstruction projects: The 5 keys to success
This AIA CES Discovery course discusses the environmental, economic, and market pressures affecting facility planning for universities and colleges, and outlines current approaches to renovations for critical academic spaces.
| Nov 26, 2013
Construction costs rise for 22nd straight month in November
Construction costs in North America rose for the 22nd consecutive month in November as labor costs continued to increase, amid growing industry concern over the tight availability of skilled workers.
| Nov 25, 2013
Building Teams need to help owners avoid 'operational stray'
"Operational stray" occurs when a building’s MEP systems don’t work the way they should. Even the most well-designed and constructed building can stray from perfection—and that can cost the owner a ton in unnecessary utility costs. But help is on the way.
| Nov 19, 2013
Top 10 green building products for 2014
Assa Abloy's power-over-ethernet access-control locks and Schüco's retrofit façade system are among the products to make BuildingGreen Inc.'s annual Top-10 Green Building Products list.
| Nov 15, 2013
Greenbuild 2013 Report - BD+C Exclusive
The BD+C editorial team brings you this special report on the latest green building trends across nine key market sectors.
| Nov 15, 2013
Halls of ivy keep getting greener and greener
Academic institutions have been testing the limits of energy-conserving technologies, devising new ways to pay for sustainability extras, and extending sustainability to the whole campus.
| Nov 13, 2013
Installed capacity of geothermal heat pumps to grow by 150% by 2020, says study
The worldwide installed capacity of GHP systems will reach 127.4 gigawatts-thermal over the next seven years, growth of nearly 150%, according to a recent report from Navigant Research.
| Nov 8, 2013
S+T buildings embrace 'no excuses' approach to green labs
Some science-design experts once believed high levels of sustainability would be possible only for low-intensity labs in temperate zones. But recent projects prove otherwise.
| Nov 8, 2013
Walkable solar pavement debuts at George Washington University
George Washington University worked with supplier Onyx Solar to design and install 100 sf of walkable solar pavement at its Virginia Science and Technology Campus in Ashburn, Va.

















