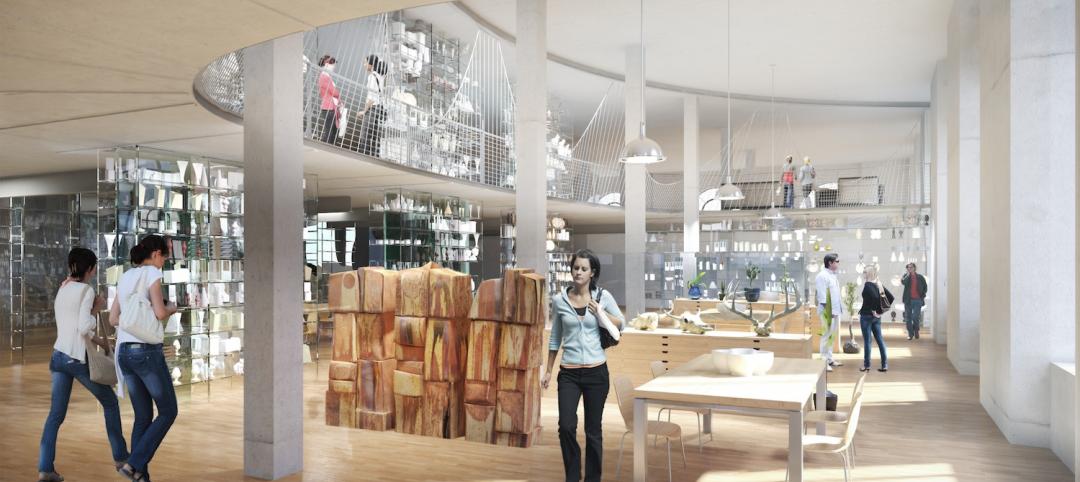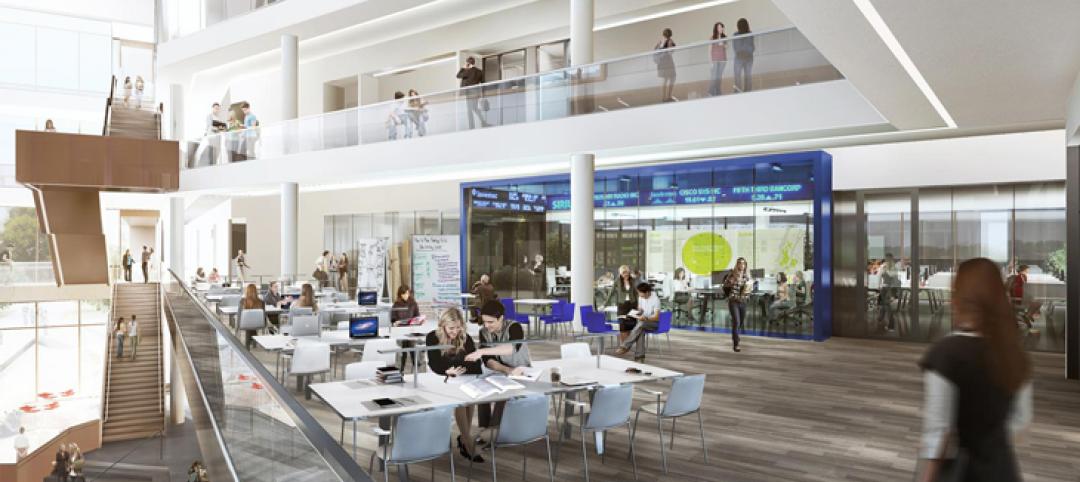The University of California San Diego has approved plans for a new Multidisciplinary Life Sciences Building, with construction starting this fall. The 200,000-sf, six-level facility will be the first building on the UC San Diego campus to bridge health science research with biological science research and teaching.
The facility aims to help meet a growing demand for modern teaching and research space across disciplines at UC San Diego Health Sciences and the School of Biological Sciences. Research and teaching will focus on the intersection of neurodegenerative disease, inflammation, immunology, and infectious disease—using advanced technologies to drive discovery in academia and industry.
The design by Flad Architects creates scientific neighborhoods that support interdisciplinary collaboration and education at the interface of biology, machine learning, and advanced instrumentation. The research laboratories enable flexibility in response to changing programs and research, while the teaching laboratories integrate experimentation, instrumentation, and computational analysis.

The building program also includes shared research facilities, collaborative meeting areas, conference rooms, offices, and public spaces.
In the glass façade, perforated concrete fins serve both as a shading device and as a light shelf reflecting natural light into the building. The massing also creates outdoor terraces on each floor. The building’s upper floors are offset, creating the appearance of rotated stacks. The street level, with biological science classrooms and shared meeting rooms, will put science on display.
“The Multidisciplinary Life Sciences Building will help solidify UC San Diego’s standing as a premier research institution in the field of neurobiology,” John M. Carethers, MD, vice chancellor for health sciences at UC San Diego, said in a press statement.
The project is designed to meet LEED Gold certification at a minimum. Construction on the site, currently a parking lot and service road, is expected to start in fall 2024 and conclude in 2027.
On the Building Team:
Design architect and architect of record: Flad Architects
MEP engineer: Salas O’Brien
Structural engineer: KPFF Consulting Engineers
Construction manager: McCarthy
Related Stories
| Nov 3, 2014
An ancient former post office in Portland, Ore., provides an even older art college with a new home
About seven years ago, The Pacific Northwest College of Art, the oldest art college in Portland, was evaluating its master plan with an eye towards expanding and upgrading its campus facilities. A board member brought to the attention of the college a nearby 134,000-sf building that had once served as the city’s original post office.
| Oct 16, 2014
Perkins+Will white paper examines alternatives to flame retardant building materials
The white paper includes a list of 193 flame retardants, including 29 discovered in building and household products, 50 found in the indoor environment, and 33 in human blood, milk, and tissues.
| Oct 15, 2014
Harvard launches ‘design-centric’ center for green buildings and cities
The impetus behind Harvard's Center for Green Buildings and Cities is what the design school’s dean, Mohsen Mostafavi, describes as a “rapidly urbanizing global economy,” in which cities are building new structures “on a massive scale.”
| Oct 14, 2014
Proven 6-step approach to treating historic windows
This course provides step-by-step prescriptive advice to architects, engineers, and contractors on when it makes sense to repair or rehabilitate existing windows, and when they should advise their building owner clients to consider replacement.
| Oct 12, 2014
AIA 2030 commitment: Five years on, are we any closer to net-zero?
This year marks the fifth anniversary of the American Institute of Architects’ effort to have architecture firms voluntarily pledge net-zero energy design for all their buildings by 2030.
| Sep 24, 2014
Architecture billings see continued strength, led by institutional sector
On the heels of recording its strongest pace of growth since 2007, there continues to be an increasing level of demand for design services signaled in the latest Architecture Billings Index.
| Sep 22, 2014
4 keys to effective post-occupancy evaluations
Perkins+Will's Janice Barnes covers the four steps that designers should take to create POEs that provide design direction and measure design effectiveness.
| Sep 22, 2014
Sound selections: 12 great choices for ceilings and acoustical walls
From metal mesh panels to concealed-suspension ceilings, here's our roundup of the latest acoustical ceiling and wall products.
| Sep 17, 2014
New hub on campus: Where learning is headed and what it means for the college campus
It seems that the most recent buildings to pop up on college campuses are trying to do more than just support academics. They are acting as hubs for all sorts of on-campus activities, writes Gensler's David Broz.















