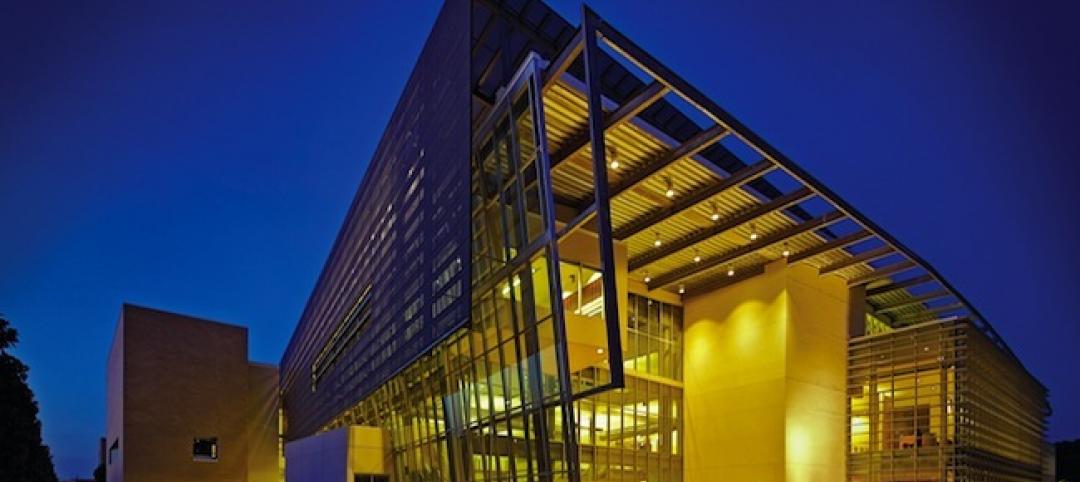“Students no longer take three scheduled meals a day, preceded or followed by concentrated periods of study,” says Jim Favaro, Principle Architect of UCLA’s new Hedrick Study project. “Young people today want the option of taking meals and studying in fragments of time throughout the day and night.”
It is this idea that drove the design of the Hedrick Study, a modern hybrid of library, lounge, and dining hall on the UCLA campus. The Johnson Favaro-designed space took an existing 22,000-sf food-court-style kitchen and cafeteria in Hedrick and turned it into a more suitable 24-hour space.
The original kitchen was updated to service all of UCLA’s west campus residences. The remaining 11,000-sf was renovated to include a European-style food hall, a fireplace lounge, a large central reading room, and a quiet study room. Naturally lit lounges and smaller study areas surround all the main areas.
 Photo Credit: John Ellis.
Photo Credit: John Ellis.
The central reading room has a custom-printed sunset ceiling and allows students to observe surrounding activity through wall openings while remaining acoustically isolated and conducive to individual study. The separate, midnight-blue quiet study room continues the theme created with the central reading room’s sunset ceiling through the use of a NASA photograph of the universe on the ceiling. On the north side of the central reading room, wrapped in full height black chalkboard walls, is the fireside lounge.
On the east side of the reading room is the main lounge. Modeled after a hotel lobby, the main lounge faces out onto gardens and provides group seating, individual seating, reading tables, and study carrels. Group study rooms are located along the south wall. The west side of the reading room has three 20-foot-long community tables at bar height.
The space is the result of an amalgamation of design inspirations: hipster hotels, steampunk, and the maker movement; traditional university libraries like UCLA’s Powell Library an Harvard’s Widener; and the Italian rosticceria, French boulangerie, English pub, and American delicatessen.
Related Stories
| Jun 9, 2014
Green Building Initiative launches Green Globes for Sustainable Interiors program
The new program focuses exclusively on the sustainable design and construction of interior spaces in nonresidential buildings and can be pursued by both building owners and individual lessees of commercial spaces.
| May 29, 2014
7 cost-effective ways to make U.S. infrastructure more resilient
Moving critical elements to higher ground and designing for longer lifespans are just some of the ways cities and governments can make infrastructure more resilient to natural disasters and climate change, writes Richard Cavallaro, President of Skanska USA Civil.
| May 23, 2014
Top interior design trends: Gensler, HOK, FXFOWLE, Mancini Duffy weigh in
Tech-friendly furniture, “live walls,” sit-stand desks, and circadian lighting are among the emerging trends identified by leading interior designers.
| May 20, 2014
Kinetic Architecture: New book explores innovations in active façades
The book, co-authored by Arup's Russell Fortmeyer, illustrates the various ways architects, consultants, and engineers approach energy and comfort by manipulating air, water, and light through the layers of passive and active building envelope systems.
| May 19, 2014
What can architects learn from nature’s 3.8 billion years of experience?
In a new report, HOK and Biomimicry 3.8 partnered to study how lessons from the temperate broadleaf forest biome, which houses many of the world’s largest population centers, can inform the design of the built environment.
| May 13, 2014
19 industry groups team to promote resilient planning and building materials
The industry associations, with more than 700,000 members generating almost $1 trillion in GDP, have issued a joint statement on resilience, pushing design and building solutions for disaster mitigation.
| May 11, 2014
Final call for entries: 2014 Giants 300 survey
BD+C's 2014 Giants 300 survey forms are due Wednesday, May 21. Survey results will be published in our July 2014 issue. The annual Giants 300 Report ranks the top AEC firms in commercial construction, by revenue.
| May 10, 2014
How your firm can gain an edge on university projects
Top administrators from five major universities describe how they are optimizing value on capital expenditures, financing, and design trends—and how their AEC partners can better serve them and other academic clients.
| May 9, 2014
New York Public Library scraps drastic renovation plans
The New York Public Library's controversial renovation, involving the removal of stacks from the Schwarzman building and the closing of the mid-Manhattan branch, has been dropped in favor of a less dramatic plan.
| Apr 29, 2014
USGBC launches real-time green building data dashboard
The online data visualization resource highlights green building data for each state and Washington, D.C.















