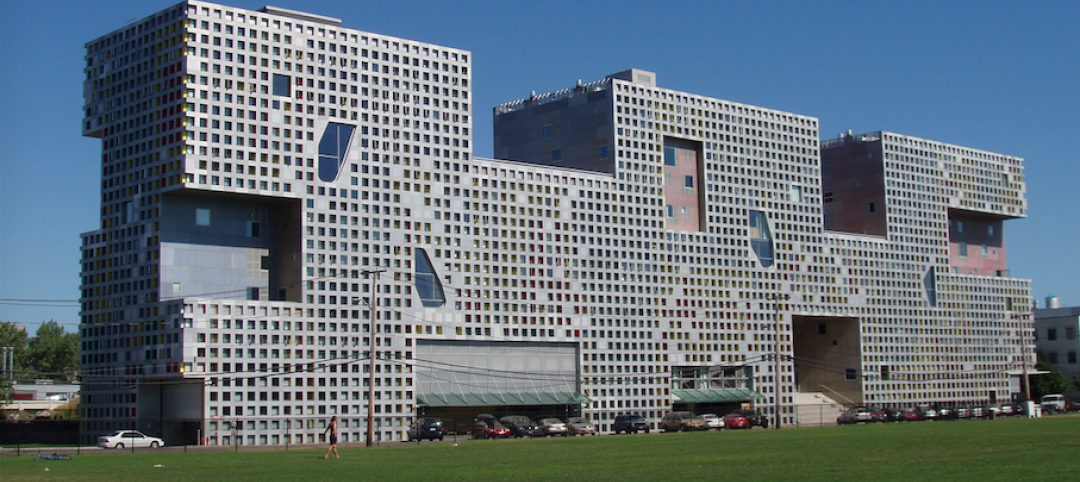“Students no longer take three scheduled meals a day, preceded or followed by concentrated periods of study,” says Jim Favaro, Principle Architect of UCLA’s new Hedrick Study project. “Young people today want the option of taking meals and studying in fragments of time throughout the day and night.”
It is this idea that drove the design of the Hedrick Study, a modern hybrid of library, lounge, and dining hall on the UCLA campus. The Johnson Favaro-designed space took an existing 22,000-sf food-court-style kitchen and cafeteria in Hedrick and turned it into a more suitable 24-hour space.
The original kitchen was updated to service all of UCLA’s west campus residences. The remaining 11,000-sf was renovated to include a European-style food hall, a fireplace lounge, a large central reading room, and a quiet study room. Naturally lit lounges and smaller study areas surround all the main areas.
 Photo Credit: John Ellis.
Photo Credit: John Ellis.
The central reading room has a custom-printed sunset ceiling and allows students to observe surrounding activity through wall openings while remaining acoustically isolated and conducive to individual study. The separate, midnight-blue quiet study room continues the theme created with the central reading room’s sunset ceiling through the use of a NASA photograph of the universe on the ceiling. On the north side of the central reading room, wrapped in full height black chalkboard walls, is the fireside lounge.
On the east side of the reading room is the main lounge. Modeled after a hotel lobby, the main lounge faces out onto gardens and provides group seating, individual seating, reading tables, and study carrels. Group study rooms are located along the south wall. The west side of the reading room has three 20-foot-long community tables at bar height.
The space is the result of an amalgamation of design inspirations: hipster hotels, steampunk, and the maker movement; traditional university libraries like UCLA’s Powell Library an Harvard’s Widener; and the Italian rosticceria, French boulangerie, English pub, and American delicatessen.
Related Stories
University Buildings | Jan 18, 2018
New living/learning facility at the University of Illinois at Chicago breaks ground
Solomon Cordwell Buenz (SCB) designed the facility.
Game Changers | Jan 12, 2018
‘Kit of parts’ anchors university’s remake
Sasaki designs interchangeable spaces to support a major educational shift at Mexico’s largest university system.
Education Facilities | Jan 8, 2018
Three former school buildings are repurposed to create mini-campus for teacher education
The $25.3 million project is currently under construction on the Winona State University campus.
Healthcare Facilities | Jan 6, 2018
A new precision dental center embodies Columbia University’s latest direction for oral medicine education
The facility, which nests at “the core” of the university’s Medical Center, relies heavily on technology and big data.
Big Data | Jan 5, 2018
In the age of data-driven design, has POE’s time finally come?
At a time when research- and data-based methods are playing a larger role in architecture, there remains a surprisingly scant amount of post-occupancy research. But that’s starting to change.
Mixed-Use | Jan 5, 2018
USC Village is the largest development in the history of the University of Southern California
USC Village comprises six buildings and 1.25 million sf.
Adaptive Reuse | Jan 4, 2018
Student housing development on Chapman University campus includes adaptive reuse of 1918 packing house
The Packing House was originally built for the Santiago Orange Growers Association.
University Buildings | Dec 20, 2017
New residence hall to house 500 students at Duke University
The project was designed by William Rawn Architects and will be built by Skanska.
University Buildings | Dec 4, 2017
The University of Nebraska’s new College of Business building highlights entrepreneur alumni and corporate leaders
Numerous storytelling spaces and displays are located throughout the building.
Wood | Nov 30, 2017
The first large-scale mass timber residence hall in the U.S. is under construction at the University of Arkansas
Leers Weinzapfel Associates, Modus Studio, Mackey Mitchell Architects, and OLIN collaborated on the design.

















