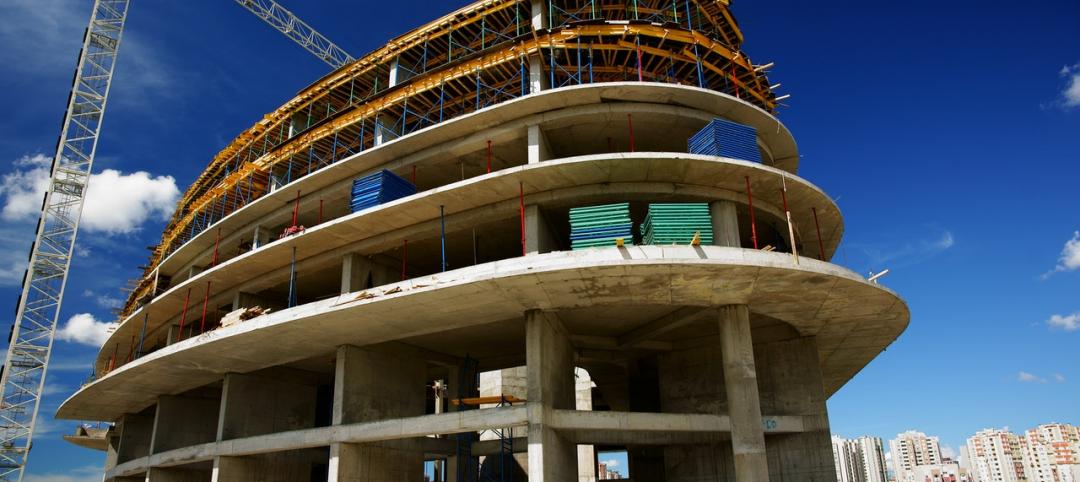A Soviet-era parking garage in Lithuania that sits just a few dozen feet from the Neris River and has been described as an “eyesore,” has been transformed into a bright display of color and lights as part of the Vilnius Street Art Festival. Ignas Lukauskas, an architect whose PhD thesis was on urban landscapes and how art and architecture can create disruptions, created the new look for the building.
The Vilnius Waterfall, as the project has been dubbed, is based on this thesis. The photorealistic waterfall image was pasted onto more than 2,000 sm (making it the largest project like this ever executed in Lithuania) of the structure’s exterior surface and uses the building’s terraced look and its location near the Neris to further enhance the faux waterfall’s illusion.
The water appears to crash and cascade down the various terraces of the structure, which is currently used as a garage for storing and maintaining Parliament vehicles, on its way to the river. The stagnant appearance offered by the building’s former look is replaced with one that is dynamic and flowing.
The new façade is only temporary, but the goal is for it to bring a refreshing hint of the natural landscape to Lithuania’s capital city.
View more images of The Vilnius Waterfall here.
Related Stories
Museums | Nov 5, 2020
The Weekly show: Designing cannabis facilities, Bob Borson's Life of an Architect, museum design
BD+C editors speak with experts from Cooper Robertson, Life of an Architect, and MJ12 Design Studio on the November 5 episode of "The Weekly." The episode is available for viewing on demand.
Multifamily Housing | Oct 30, 2020
The Weekly show: Multifamily security tips, the state of construction industry research, and AGC's market update
BD+C editors speak with experts from AGC, Charles Pankow Foundation, and Silva Consultants on the October 29 episode of "The Weekly." The episode is available for viewing on demand.
AEC Tech | Oct 28, 2020
Meet Jaibot, Hilti's new construction robot
The semi-autonomous robot is designed to assist MEP contractors with ceiling-drilling applications.
Hotel Facilities | Oct 27, 2020
Hotel construction pipeline dips 7% in Q3 2020
Hospitality developers continue to closely monitor the impact the coronavirus will have on travel demand, according to Lodging Econometrics.
Data Centers | Oct 26, 2020
Speed to market is biggest obstacle for burgeoning data center construction sector
Hyperscale and edge computing are driving growth in data center and mission critical facilities construction.
Adaptive Reuse | Oct 26, 2020
Mall property redevelopments could result in dramatic property value drops
Retail conversions to fulfillment centers, apartments, schools, or medical offices could cut values 60% to 90%.
Multifamily Housing | Oct 15, 2020
L.A., all the way
KFA Architecture has hitched its wagon to Los Angeles’s star for more than 40 years.
Architects | Oct 14, 2020
The Weekly Show: AI for building facade inspections; designing a world-class architecture firm
The October 15 episode of BD+C's "The Weekly" is available for viewing on demand.
Coronavirus | Oct 8, 2020
The Weekly show: Statue of Liberty Museum, emotional learning in K-12, LA's climate change vulnerability
The October 8 episode of BD+C's "The Weekly" is available for viewing on demand.
Architects | Oct 8, 2020
Gensler’s annual report chronicles the firm’s ‘transformation’
The firm positions itself as a leading voice for how building design plays a central role in meeting society’s evolving demands.

















