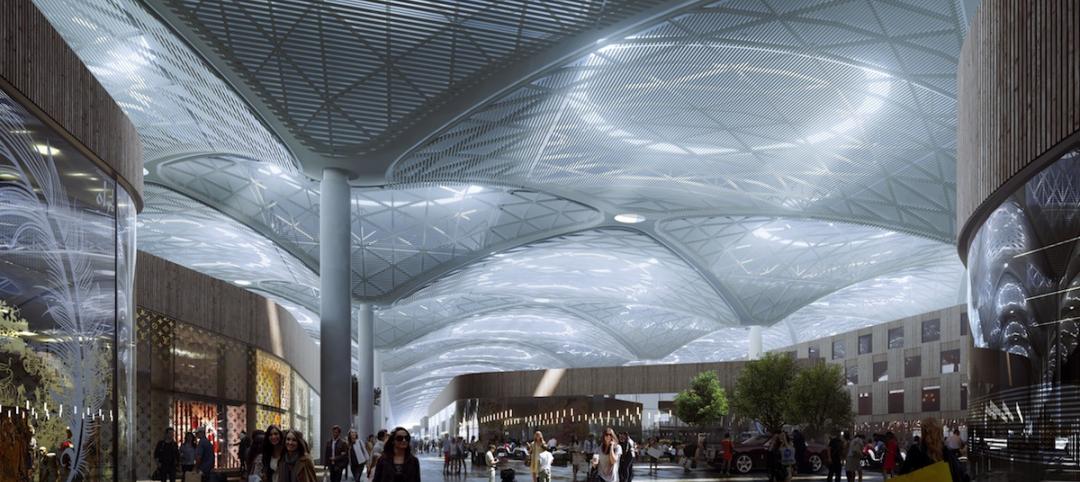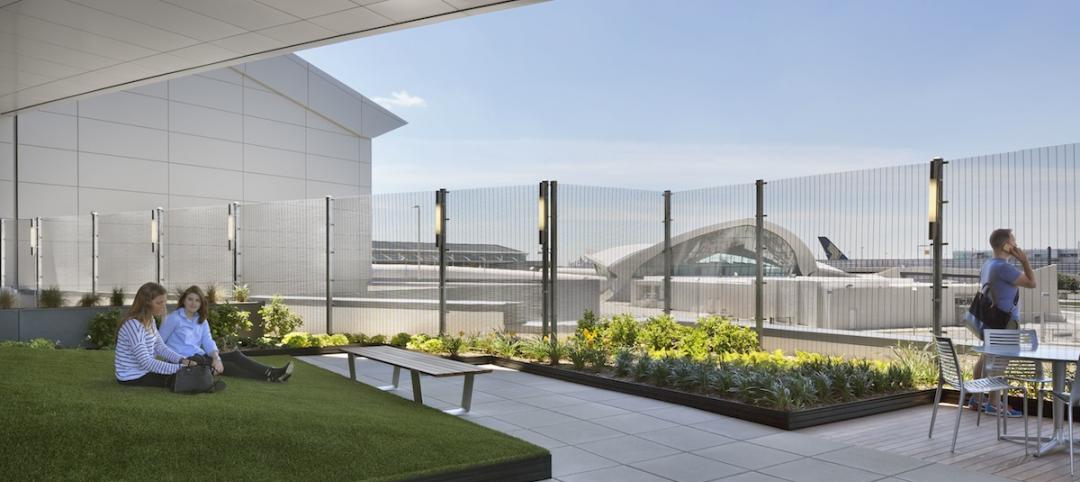A Soviet-era parking garage in Lithuania that sits just a few dozen feet from the Neris River and has been described as an “eyesore,” has been transformed into a bright display of color and lights as part of the Vilnius Street Art Festival. Ignas Lukauskas, an architect whose PhD thesis was on urban landscapes and how art and architecture can create disruptions, created the new look for the building.
The Vilnius Waterfall, as the project has been dubbed, is based on this thesis. The photorealistic waterfall image was pasted onto more than 2,000 sm (making it the largest project like this ever executed in Lithuania) of the structure’s exterior surface and uses the building’s terraced look and its location near the Neris to further enhance the faux waterfall’s illusion.
The water appears to crash and cascade down the various terraces of the structure, which is currently used as a garage for storing and maintaining Parliament vehicles, on its way to the river. The stagnant appearance offered by the building’s former look is replaced with one that is dynamic and flowing.
The new façade is only temporary, but the goal is for it to bring a refreshing hint of the natural landscape to Lithuania’s capital city.
View more images of The Vilnius Waterfall here.
Related Stories
Architects | Oct 20, 2015
Four building material innovations from the Chicago Architecture Biennial
From lightweight wooden pallets to the largest lengths of CLT-slabs that can be shipped across North America
University Buildings | Oct 16, 2015
5 ways architecture defines the university brand
People gravitate to brands for many reasons. Campus architecture and landscape are fundamental influences on the college brand, writes Perkins+Will's David Damon.
Architects | Oct 13, 2015
Architects Foundation expands National Resilience Initiative
The group is launching a search for three more NRI members.
Architects | Oct 13, 2015
Santiago Calatrava wins the European Prize for Architecture
The award honors those who "forward the principles of European humanism."
Office Buildings | Oct 5, 2015
Renderings revealed for Apple's second 'spaceship': a curvy, lush office complex in Sunnyvale
The project has been dubbed as another “spaceship,” referencing the nickname for the loop-shaped Apple Campus under construction in Cupertino.
Airports | Oct 5, 2015
Perkins+Will selected to design Istanbul’s 'Airport City'
The mixed-use development will be adjacent to the Istanbul New Airport, which is currently under construction.
High-rise Construction | Oct 5, 2015
Zaha Hadid designs cylindrical office building with world’s tallest atrium
The 200-meter-high open space will cut the building in two.
Architects | Oct 2, 2015
Herzog & de Meuron unveils design for Vancouver Art Gallery expansion
The blocky, seven-story wood and concrete structure is wider in the middle and uppermost floors.
Airports | Sep 30, 2015
Takeoff! 5 ways high-flyin' airports are designing for rapid growth
Nimble designs, and technology that humanizes the passenger experience, are letting airports concentrate on providing service and generating revenue.
Contractors | Sep 30, 2015
FMI: Construction in place on track for sustained growth through 2016
FMI’s latest report singles out manufacturing, lodging, and office sectors as the drivers of nonresidential building activity and investment.

















