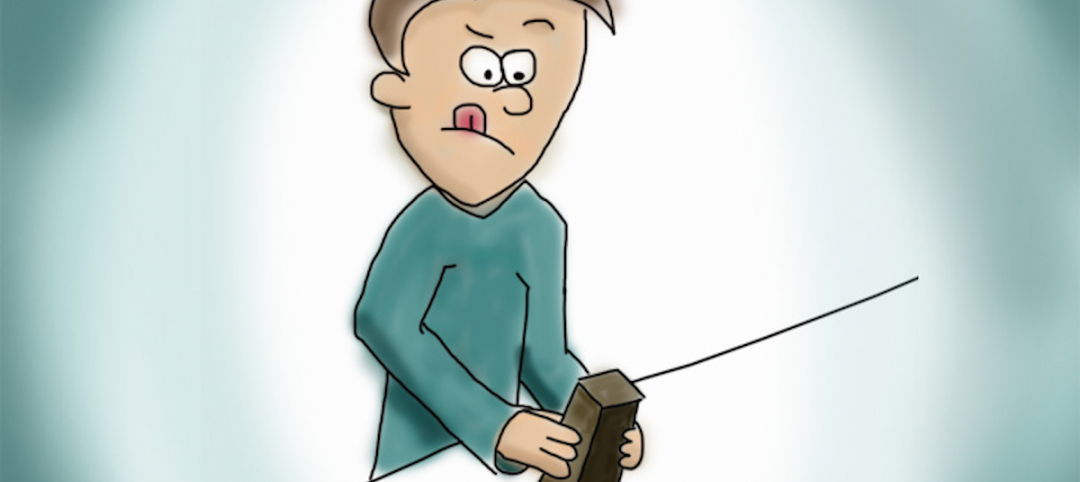A Soviet-era parking garage in Lithuania that sits just a few dozen feet from the Neris River and has been described as an “eyesore,” has been transformed into a bright display of color and lights as part of the Vilnius Street Art Festival. Ignas Lukauskas, an architect whose PhD thesis was on urban landscapes and how art and architecture can create disruptions, created the new look for the building.
The Vilnius Waterfall, as the project has been dubbed, is based on this thesis. The photorealistic waterfall image was pasted onto more than 2,000 sm (making it the largest project like this ever executed in Lithuania) of the structure’s exterior surface and uses the building’s terraced look and its location near the Neris to further enhance the faux waterfall’s illusion.
The water appears to crash and cascade down the various terraces of the structure, which is currently used as a garage for storing and maintaining Parliament vehicles, on its way to the river. The stagnant appearance offered by the building’s former look is replaced with one that is dynamic and flowing.
The new façade is only temporary, but the goal is for it to bring a refreshing hint of the natural landscape to Lithuania’s capital city.
View more images of The Vilnius Waterfall here.
Related Stories
High-rise Construction | Apr 22, 2015
Architects propose sustainable ‘vertical city’ in the Sahara
Designers aim to make the 1,476-foot tower sustainable, relying on rainwater collection, solar power, and geothermal energy.
Architects | Apr 22, 2015
Architecture Billings Index accelerates in March
For the second consecutive month, the Architecture Billings Index indicated a modest increase in design activity in March.
Green | Apr 22, 2015
AIA Committee on the Environment recognizes Top 10 Green Projects
Seattle's Bullitt Center and the University Center at The New School are among AIA's top 10 green buildings for 2015.
Museums | Apr 22, 2015
Check out Ralph Johnson's stunning nature-inspired Shanghai museum
The newly opened Shanghai Natural History Museum, designed by Perkins+Will’s Global Design Director Ralph Johnson, mimics the shape of a nautilus shell, and features natural elements throughout.
Green | Apr 22, 2015
GSA's Federal Center South Building honored with AIA Top Ten Plus Award for 'verified' sustainable performance
The annual award recognizes green building projects that have quantifiable metrics demonstrating the performance and positive impact of the sustainable design.
Architects | Apr 21, 2015
Megatrends shaping commercial building design
Gensler’s 2015 Design Forecast focuses on how changes in demographics, workplace preferences, and technology are affecting how and why structures get built.
Office Buildings | Apr 21, 2015
Stop the endless debate over open vs. closed work environments
Rather than be confused by the constant stream of opinions, leadership teams contemplating workplace investments should start with powerful employee engagement strategies that drive results.
BIM and Information Technology | Apr 21, 2015
Software tools shouldn't dictate the AEC process
With over 200 solutions on the market, construction software is one of the most complex and fragmented markets, writes Gensler's Mark Thole.
Cultural Facilities | Apr 20, 2015
Jean Nouvel loses court battle against Philharmonie de Paris over alleged design ‘sabotage’
Nouvel boycotted the January opening of the facility and asked for his name to be removed from all references to the work.
Contractors | Apr 20, 2015
Too many construction projects don’t meet owners’ expectations: KPMG report
Causes for delays, overruns, and underperformance include project management talent shortages, distrust between owners and contractors, and the lack of fully integrated project management systems.
















