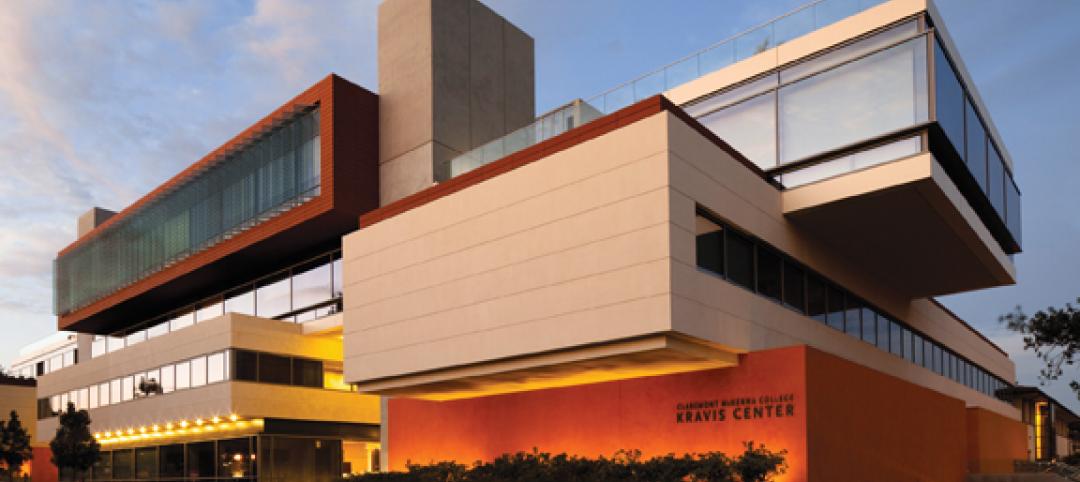The Computer Design, Research, and Learning Center (CDRLC) at the University of Illinois Chicago (UIC) will establish a new front door for technology in downtown Chicago. The building, designed by LMN Architects in collaboration with Booth Hansen, will be located at a unique, prominent site on campus and will celebrate the natural setting and organic form of the Memorial Grove.
The 135,000-sf facility will consolidate the currently fragmented Computer & Science Department in a new home and co-locate it with a large cluster of university-administered classrooms at the heart of the east campus. The CDRLC is designed to be a welcoming, inclusive, and inviting space for the rapidly growing student body.

It will create a hub for both engineering and computer science that includes research areas comprised of faculty offices, collaboration areas, dry lab, and specialty lab; administrative and student affairs office spaces; collaborative teaching and learning spaces; an undergraduate learning and community center; and a flexible events room. All of these spaces will be stitched together by a five-story daylight atrium.

Together with the existing lab building, the new CDRLC will create a public atrium for social interactions with visual and physical connections to all floors. The atrium will be porous and dynamic with connections to the campus and the community, honoring the past and looking to the future. Reflecting a complex organization of requirements, the building will prompt students to cross paths with one another and enhance intellectual exchange. A new geo-thermal farm will be included in the Memorial Grove.
The CDRLC, which has been designed to achieve LEED Gold certification, will be delivered on an accelerated schedule to see the demands of the department.

Related Stories
| Aug 7, 2012
Shedding light on the arts
Renovating Pietro Belluschi’s Juilliard School opens the once-cloistered institution to its Upper West Side community.
| Aug 7, 2012
McCarthy tops out LEED Platinum-designed UCSD Health Sciences Biomedical Research Facility
New laboratory will enable UCSD to recruit and accommodate preeminent faculty.
| Jul 25, 2012
KBE Building renovates UConn dining hall
Construction for McMahon Dining Hall will be completed in September 2012.
| Jul 24, 2012
Military Housing firm announces expansion into student housing
The company has partnered with the military to build, renovate and manage nearly 21,000 homes with more than 65,000 bedrooms, situated on more than 10,000 acres of land nationwide.
| Jul 20, 2012
2012 Giants 300 Special Report
Ranking the leading firms in Architecture, Engineering, and Construction.
| Jul 20, 2012
Higher education market holding steady
But Giants 300 University AEC Firms aren’t expecting a flood of new work.
| Jul 16, 2012
Business school goes for maximum vision, transparency, and safety with fire rated glass
Architects were able to create a 2-hour exit enclosure/stairwell that provided vision and maximum fire safety using fire rated glazing that seamlessly matched the look of other non-rated glazing systems.
| Jul 11, 2012
Perkins+Will designs new home for Gateway Community College
Largest one-time funded Connecticut state project and first designed to be LEED Gold.
| Jul 9, 2012
Integrated Design Group completes UCSB data center
Firm uses European standard of power at USCB North Hall Research Data Center.
















