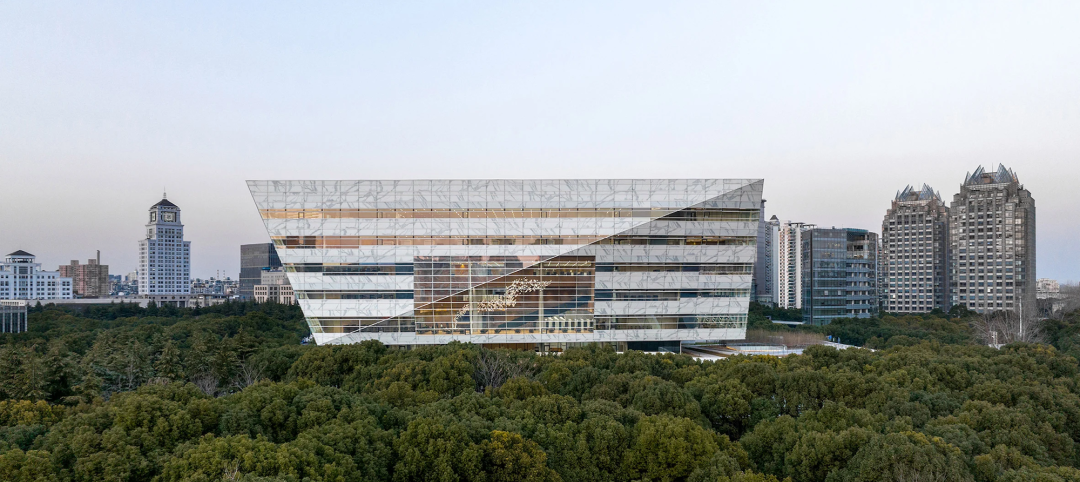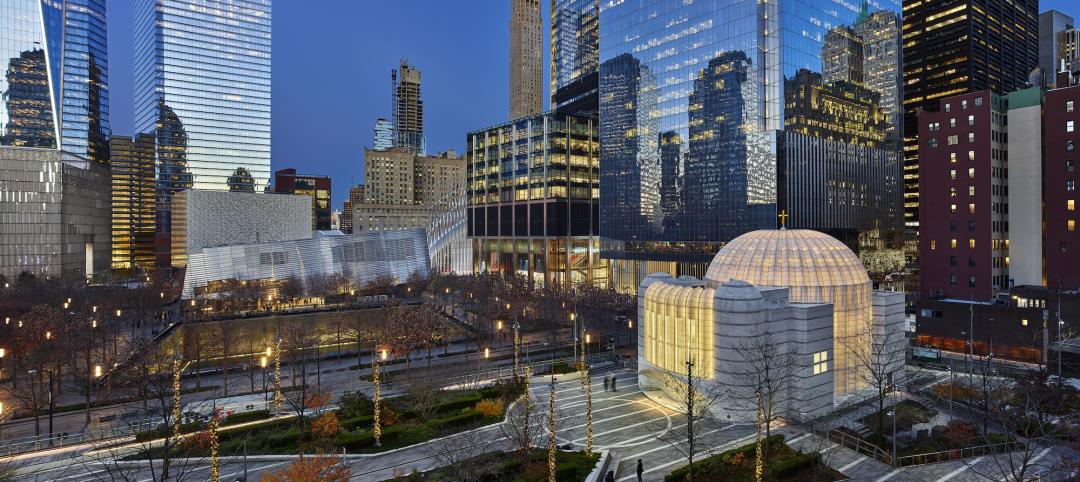The new Everyman Theatre in Liverpool by Haworth Tompkins has won the coveted RIBA Stirling Prize 2014 for the best building of the year. Now in its 19th year, the RIBA Stirling Prize is the UK’s most prestigious architecture prize.
The presentation of the RIBA Stirling Prize trophy to Haworth Tompkins took place at a special ceremony on October 16 at the Royal Institute of British Architects in London.
The old Everyman Theatre in Liverpool opened in 1964 in the shell of a 19th-century chapel on one of Liverpool’s main streets. Although a much-loved institution, the building itself was in a state of disrepair.
The decision to pull the theater down and replace it with a new one has been a nine-year project for the architects Haworth Tompkins. They have expertly met a difficult challenge: that of creating an entirely new and sustainable building, while retaining and revitalizing the best-loved features of its predecessor.
The architects were tasked with ensuring that the soul of the old Everyman, one of informality and community ownership—the "theatre of the people"—was carried into the new building. The result is a new building with a striking exterior and elegant interior, all with exceptional attention to detail and sustainability credentials.
RIBA President Stephen Hodder said:
“The success of this exceptional new building lies in the architect’s close involvement with the local community throughout the project. Haworth Tompkins have struck the perfect balance between continuity and change to win the hearts and minds of the people of Liverpool with the vibrant new Everyman. Complementing beautifully with the surrounding listed buildings, it is a ground-breaking example of how to build a daring bold and highly sustainable large public building in a historic city centre. The building exceeds expectations and I am delighted to present Haworth Tompkins with the 2014 RIBA Stirling Prize.”
The judges' citation for the RIBA Stirling Prize winner:
“The new Everyman in Liverpool is truly for every man, woman, and child. It cleverly resolves so many of the issues architects face every day. Its context—the handsome street that links the two cathedrals—is brilliantly complemented by the building’s scale, transparency, materials, and quirky sense of humour, notably where the solar shading is transformed into a parade of Liverpudlians. The ambience of the theatre is hugely welcoming with three elegant and accessible public foyers for bars, lounges and café/bistro. Clever use of materials with interlocking spaces and brilliant lighting make this an instantly enjoyable new public space for the city."
"It is exceptionally sustainable; not only did the construction re-use 90% of the material from the old theater, but all spaces are naturally ventilated including the auditorium with its 440 seats. Clever, out of sight concrete labyrinths supply and expel air while maintaining total acoustic isolation. It is one of the first naturally ventilated auditoria in the UK. The generosity of its public spaces, which, on a tight site, are unexpected and delightful, are used throughout the day and night. As Howarth Tompkins’ first completely new theatre, it is a culmination of their many explorations into the theatre of the 21st century. It is ground-breaking as a truly public building, which was at the heart of the client’s philosophy and ethos. In summary, an extraordinary contribution to both theatre and the city, achieved through clever team working—client, architect, consultants, and contractor—where the new truly celebrates the past.”
This is the first time Haworth Tompkins has won the RIBA Stirling Prize. The firm was previously shortlisted in 2007 for London’s Young Vic theatre. The Everyman is its first new-build theater, among a portfolio of over a dozen theaters from the Royal Court in 2000 to the recent temporary "Shed" outside the National Theatre. Its other projects include a secondary school in Birmingham and Coin Street Community Centre in London. The practice is currently working on a regeneration project in Canning Town and a housing development in Stratford, East London.
The Everyman Theatre was chosen by the judges from the following outstanding shortlisted entries:
-
Library of Birmingham by Mecanoo
-
London Aquatics Centre by Zaha Hadid Architects
-
London School of Economics - Saw Swee Hock Student Centre by O’Donnell + Tuomey Architects
-
Manchester School of Art by Feilden Clegg Bradley Studios
-
The Shard by Renzo Piano Building Workshop
The judges for the 2014 RIBA Stirling Prize were: Spencer de Grey (Chair) - architect, Foster and Partners; MJ Long - architect, Long and Kentish Architects; Cindy Walters - architect, Walters and Cohen; Stephen Kieran – architect, Kieran Timberlake; and Sir Timothy Sainsbury architectural patron and client.
The winners of three other annual RIBA awards were also announced:
-
Stormy Castle, Gower Peninsula, Wales, by Loyn & Co., won the 2014 RIBA Manser Medal for the best new private home
-
House No 7, Isle of Tiree, Scotland, by Denizen Works won the RIBA’s 2014 Stephen Lawrence Prize for best project with a construction budget of less than £1 million
-
Manchester Metropolitan University won the 2014 RIBA Client of the Year. The award recognizes the role good clients play in the delivery of fine architecture.
Related Stories
AEC Tech | Jan 19, 2023
Data-informed design, with Josh Fritz of LEO A DALY
Joshua Fritz, Leo A Daly's first Data Scientist, discusses how information analysis can improve building project outcomes.
Multifamily Housing | Jan 19, 2023
Chicago multifamily high-rise inspired by industrial infrastructure and L tracks
The recently unveiled design of The Row Fulton Market, a new Chicago high-rise residential building, draws inspiration from industrial infrastructure and L tracks in the historic Fulton Market District neighborhood. The 43-story, 300-unit rental property is in the city’s former meatpacking district, and its glass-and-steel façade reflects the arched support beams of the L tracks.
Urban Planning | Jan 18, 2023
David Adjaye unveils master plan for Cleveland’s Cuyahoga Riverfront
Real estate developer Bedrock and the city of Cleveland recently unveiled a comprehensive Cuyahoga Riverfront master plan that will transform the riverfront. The 15-to-20-year vision will redevelop Tower City Center, and prioritize accessibility, equity, sustainability, and resilience.
Museums | Jan 18, 2023
Building memory: Why interpretive centers matter in an era of social change
The last few years have borne witness to some of the most rapid cultural shifts in our nation’s long history. If the experience has taught us anything, it is that we must find a way to keep our history in view, while also putting it in perspective.
ProConnect Events | Jan 17, 2023
3 ProConnect Single Family events for Home Builders and Product Manufacturers set for 2023
SGC Horizon, parent company of ProBuilder, will present 3 ProConnect Single Family Events this year. At ProConnect Single Family, Home Builders meet in confidential 20-minute sessions with Building Product Manufacturers to discuss upcoming projects, learn about new products, and discover practical solutions to technical problems.
University Buildings | Jan 17, 2023
Texas Christian University breaks ground on medical school for Dallas-Fort Worth region
Texas Christian University (TCU) has broken ground on the Anne Burnett Marion School of Medicine, which aims to help meet the expanding medical needs of the growing Dallas-Fort Worth region.
Green | Jan 17, 2023
Top 10 U.S. states for green building in 2022
The U.S. Green Building Council (USGBC) released its annual ranking of U.S. states leading the way on green building, with Massachusetts topping the list. The USGBC ranking is based on LEED-certified gross square footage per capita over the past year.
Libraries | Jan 13, 2023
One of the world’s largest new libraries opens in Shanghai
Designed by Schmidt Hammer Lassen Architects, Shanghai Library East covers more than 1.2 million sf, 80% of it dedicated to community activity.
Religious Facilities | Jan 9, 2023
Santiago Calatrava-designed St. Nicholas Greek Orthodox Church opens in New York
In December, New York saw the reopening of the new St. Nicholas Greek Orthodox Church and National Shrine—the only religious structure destroyed on 9/11. Renowned architect and engineer Santiago Calatrava designed St. Nicholas Church to address the traditional Greek Orthodox liturgy while honoring the Church’s connection with the World Trade Center Memorial site.
Government Buildings | Jan 9, 2023
Blackstone, Starwood among real estate giants urging President Biden to repurpose unused federal office space for housing
The Real Estate Roundtable, a group including major real estate firms such as Brookfield Properties, Blackstone, Empire State Realty Trust, Starwood Capital, as well as multiple major banks and CRE professional organizations, recently sent a letter to President Joe Biden on the implications of remote work within the federal government.























