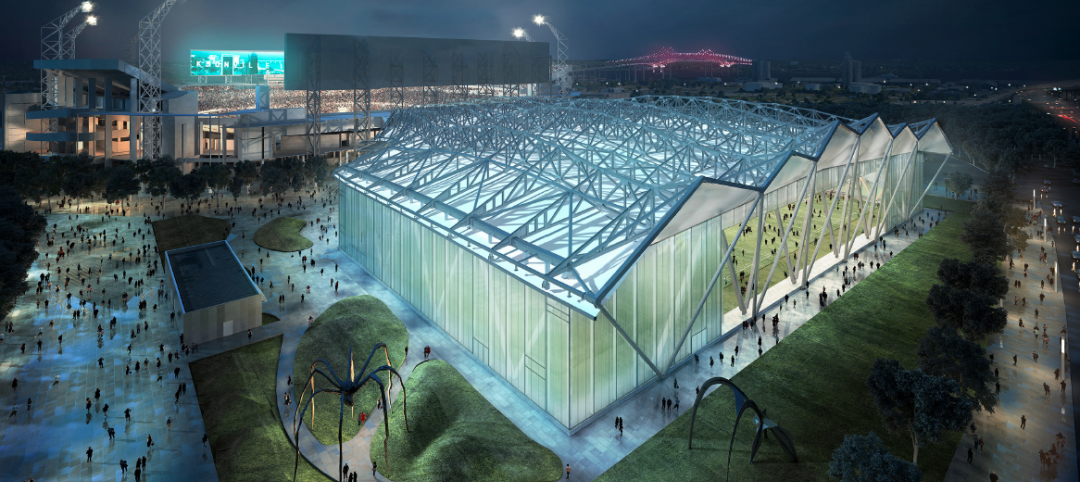The Urban Land Institute named architect Lord Richard Rogers the 2015 recipient of the J.C. Nichols Prize for Visionaries in Urban Development.
The award, the institute’s highest honor, recognizes individuals or groups that demonstrate a “longtime commitment to the creation of communities that reflect the highest standards of design and development," according to the trade group.
Rogers is the Founder of Rogers Stirk Harbour + Partners in London. He has been an architect and urban design adviser to public officials for 53 years. Rogers' portfolio includes more than 150 projects of varying types over his career, most of which are situated in London or other cities in Europe.
He is most known for Chiswick Park, Lloyd’s building and Millennium Dome in London, the National Assembly (or, the Senedd) for Wales in Cardiff, United Kingdom, and the Pompidou Centre in Paris. He also worked on the 3 World Trade Center in New York City, which will open in 2018.
"Richard's work, whether it is architecture or advocacy, shines a spotlight on the challenges that people in urban areas are facing and offers solutions that can be implemented," 2015 Nichols Prize Jury Chairman Marilyn Taylor said in a statement. "Living well in cities and extending that sense of wellness to everyone – those are the impacts that Richard is making with his words, his advocacy and his work. His impact is as much about how he has affected public policy as in the buildings he has built. Better ideas about housing, or about how public space meets a building – that's where Richard's contribution is."
Rogers will be awarded the $100,000 prize at the ULI Europe Conference in Paris in February.
Related Stories
Healthcare Facilities | Sep 1, 2017
Caring for caregivers
Many healthcare organizations are increasingly focused on designing amenities, policies, and workplaces to better support their clinicians, health providers, and administrators.
Architects | Aug 31, 2017
How Instagram is changing the design industry
The digital and physical worlds are colliding. How will social media platforms influence the way we design spaces?
Mixed-Use | Aug 30, 2017
A 50-acre waterfront redevelopment gets under way in Tampa
Nine architects, three interior designers, and nine contractors are involved in this $3 billion project.
AEC Tech | Aug 25, 2017
Software cornucopia: Jacksonville Jaguars’ new practice facility showcases the power of computational design
The project team employed Revit, Rhino, Grasshopper, Kangaroo, and a host of other software applications to design and build this uber-complex sports and entertainment facility.
Multifamily Housing | Aug 24, 2017
Storage units, lounges most popular indoor and outdoor amenities in multifamily developments
Tenants and condo owners crave extra space for their stuff. Most developers are happy to oblige.
Green | Aug 24, 2017
Business case for WELL still developing after first generation office fitouts completed
The costs ranged from 50 cents to $4 per sf, according to a ULI report.
Healthcare Facilities | Aug 24, 2017
7 design elements for creating timeless pediatric health environments
A recently published report by Shepley Bulfinch presents pediatric healthcare environments as “incubators for hospital design innovation.”
BD+C University Course | Aug 23, 2017
AIA course: New steel systems add strength and beauty
Advances in R&D are fostering new forms of structural and aesthetic steel.
Market Data | Aug 23, 2017
Architecture Billings Index growth moderates
“The July figures show the continuation of healthy trends in the construction sector of our economy,” said AIA Chief Economist, Kermit Baker.
Architects | Aug 21, 2017
AIA: Architectural salaries exceed gains in the broader economy
AIA’s latest compensation report finds average compensation for staff positions up 2.8% from early 2015.

















