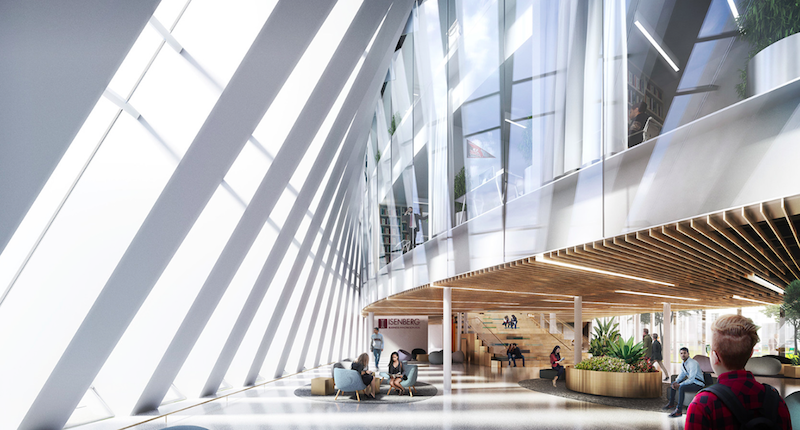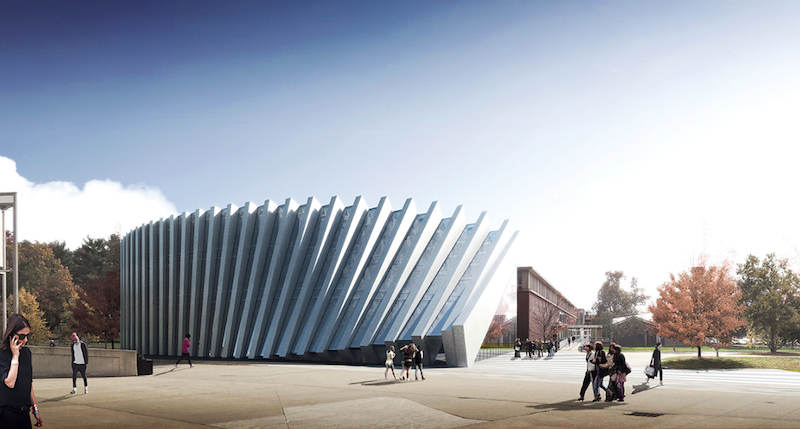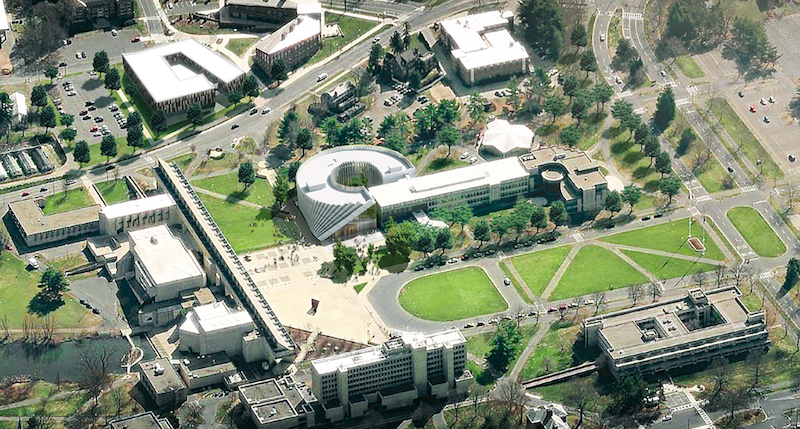From the right angle, BIG’s new addition to the Isenberg School of Management on the University of Massachusetts campus has the appearance of falling dominoes or an accordion in the midst of providing the polka music for a crowded German bar. The twisted, semi-transparent building was designed with the hopes that it will help to enhance the reputation of Isenberg among the nation’s leading business schools, according to the architects.
The new building has three primary goals: bring departments currently located across the campus under one roof, house all of the Isenberg School of Management in one coordinated assemblage of buildings, and introduce the new Student Learning Commons as a dynamic public space used for guest speakers, awards ceremonies, banquets, and studying.
The addition will also include new classroom spaces in the form of two-tiered hybrid classrooms and a financial analytics classroom that simulates a trading-floor environment.
 Rendering courtesy of BIG
Rendering courtesy of BIG
 Rendering courtesy of BIG
Rendering courtesy of BIG
 Rendering courtesy of BIG
Rendering courtesy of BIG
Related Stories
Libraries | Oct 30, 2024
Reasons to reinvent the Midcentury academic library
DLR Group's Interior Design Leader Gretchen Holy, Assoc. IIDA, shares the idea that a designer's responsibility to embrace a library’s history, respect its past, and create an environment that will serve student populations for the next 100 years.
Healthcare Facilities | Oct 18, 2024
7 design lessons for future-proofing academic medical centers
HOK’s Paul Strohm and Scott Rawlings and Indiana University Health’s Jim Mladucky share strategies for planning and designing academic medical centers that remain impactful for generations to come.
University Buildings | Oct 15, 2024
Recreation and wellness are bedfellows in new campus student centers
Student demands for amenities and services that address their emotional and mental wellbeing are impacting new development on college campuses that has led to recreation centers with wellness portfolios.
Higher Education | Oct 14, 2024
Higher education design for the first-gen college student
In this Design Collaborative blog, Yogen Solanki, Assoc. AIA, shares how architecture and design can help higher education institutions address some of the challenges faced by first-generation students.
University Buildings | Oct 9, 2024
Des Moines University Medicine and Health Sciences opens a new 88-acre campus
Des Moines University Medicine and Health Sciences has opened a new campus spanning 88 acres, over three times larger than its previous location. Designed by RDG Planning & Design and built by Turner Construction, the $260 million campus features technology-rich, flexible educational spaces that promote innovative teaching methods, expand research activity, and enhance clinical services. The campus includes four buildings connected with elevated pathways and totaling 382,000 sf.
University Buildings | Oct 4, 2024
Renovations are raising higher education campuses to modern standards
AEC higher ed Giants report working on a variety of building types, from performing arts centers and libraries to business schools. Hybrid learning is seemingly here to stay. And where possible, these projects address wellness and mental health concerns.
Museums | Oct 1, 2024
UT Dallas opens Morphosis-designed Crow Museum of Asian Art
In Richardson, Tex., the University of Texas at Dallas has opened a second location for the Crow Museum of Asian Art—the first of multiple buildings that will be part of a 12-acre cultural district. When completed, the arts and performance complex, called the Edith and Peter O’Donnell Jr. Athenaeum, will include two museums, a performance hall and music building, a grand plaza, and a dedicated parking structure on the Richardson campus.
Higher Education | Sep 30, 2024
Studio Gang turns tobacco warehouse into the new home of the University of Kentucky’s College of Design
Studio Gang has completed the Gray Design Building, the new home of the University of Kentucky’s College of Design. In partnership with K. Norman Berry Associates Architects, Studio Gang has turned a former tobacco warehouse into a contemporary facility for interdisciplinary learning and collaboration.
University Buildings | Sep 24, 2024
Texas Christian University opens new medical school building
The facility is designed and programmed to anticipate advances in medicine and technology.
Designers | Sep 20, 2024
The growing moral responsibility of designing for shade
Elliot Glassman, AIA, NCARB, LEED AP BD+C, CPHD, Building Performance Leader, CannonDesign, makes the argument for architects to consider better shade solutions through these four strategies.

















