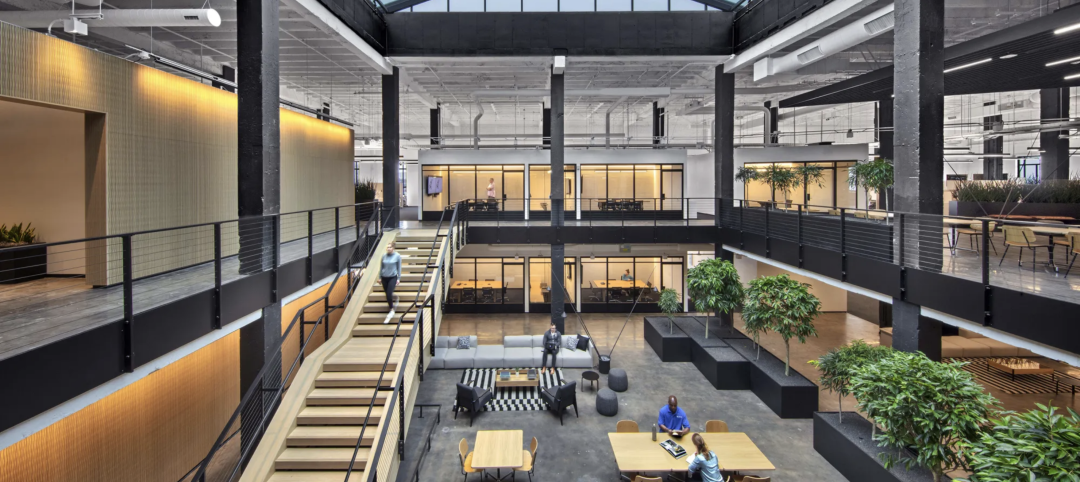Umass Amherst’s new 70,000-sf Business Innovation Hub combines a new expansion with the partial renovation of the Isenberg School of Management. Bjarke Ingels Group (BIG) designed the building with Goody Clancy as the architect of Record.
The building doubles the school’s current space and introduces new facilities for more than 150 staff and 5,000 students in undergraduate, master’s, and PhD programs. The exterior is wrapped in straight, vertical pillars that gradually slope downward, creating a domino effect and a triangular glass entrance. The exterior’s copper cladding will naturally weather from a dark ochre to a patina with long-term exposure to the elements.
 Photo: Laurian Ghinitoiu.
Photo: Laurian Ghinitoiu.
Students and faculty will enter into the naturally-lit, 5,000-sf Learning Commons. This will be a place for learning, networking, and dining. The Learning Commons can also double as a venue for guest speakers, ceremonies, banquets, and career fairs.
See Also: 17-story Data Sciences building to rise on Boston University campus
The Business Innovation Hub extends directly into the existing 1964 building from the north and east sides in a wide circular loop. The loop consolidates Isenberg’s faculty and staff under one roof and creates a circular place of arrival. Various conference rooms and breakout areas are distributed throughout the loop.
 Photo: Laurian Ghinitoiu.
Photo: Laurian Ghinitoiu.
“The new Business Innovation Hub at the Isenberg School of Management is conceived as an extension of both the building and the campus mall,” said Bjarke Ingels, Founder and Creative Director, BIG, in a release. “The linear structure is bent to form a full loop framing an internal courtyard for the life of the students. The façade is pulled away in a domino effect to create a generous invitation from the Haigis Mall to the Learning Commons. The mall and the courtyard – inside and outside form a forum for the students, the faculty and the profession to meet, mingle and mix society and academia.”
 Photo: Laurian Ghinitoiu.
Photo: Laurian Ghinitoiu.
Innovation labs, advising spaces, and faculty offices are located on the second and third floors. Classrooms are equipped with integrated technology for distance learning and can be easily transformed for theater-style lectures or small group work.
The inner spaces of the extension face a circular courtyard that connects back to the campus via two pathways between the original Isenberg building and the Business Innovation Hub. Two bridges above these paths fuse the buildings.
 Photo: Max Touhey.
Photo: Max Touhey.
 Photo: Laurian Ghinitoiu.
Photo: Laurian Ghinitoiu.
 Photo: Max Touhey.
Photo: Max Touhey.
 Photo: Laurian Ghinitoiu.
Photo: Laurian Ghinitoiu.
 Photo: Laurian Ghinitoiu.
Photo: Laurian Ghinitoiu.
Related Stories
University Buildings | Jan 17, 2023
Texas Christian University breaks ground on medical school for Dallas-Fort Worth region
Texas Christian University (TCU) has broken ground on the Anne Burnett Marion School of Medicine, which aims to help meet the expanding medical needs of the growing Dallas-Fort Worth region.
ProConnect Events | Jan 16, 2023
6 more BD+C ProConnect Events in 2023 – The videos show why you should participate
ProConnects bring building product manufacturers and suppliers together with architects, contractors, builders, and developers to discuss upcoming projects and learn about new products and technical solutions.
Adaptive Reuse | Jan 12, 2023
Invest in existing buildings for your university
According to Nick Sillies of GBBN, students are increasingly asking: "How sustainable is your institution?" Reusing existing buildings may help answer that.
University Buildings | Dec 22, 2022
Loyola Marymount University completes a new home for its acclaimed School of Film and Television
California’s Loyola Marymount University (LMU) has completed two new buildings for arts and media education at its Westchester campus. Designed by Skidmore, Owings & Merrill (SOM), the Howard B. Fitzpatrick Pavilion is the new home of the undergraduate School of Film and Television, which is consistently ranked among the nation’s top 10 film schools. Also designed by SOM, the open-air Drollinger Family Stage is an outdoor lecture and performance space.
Adaptive Reuse | Dec 21, 2022
University of Pittsburgh reinvents century-old Model-T building as a life sciences research facility
After opening earlier this year, The Assembly recently achieved LEED Gold certification, aligning with the school’s and community’s larger sustainability efforts.
Sponsored | Resiliency | Dec 14, 2022
Flood protection: What building owners need to know to protect their properties
This course from Walter P Moore examines numerous flood protection approaches and building owner needs before delving into the flood protection process. Determining the flood resilience of a property can provide a good understanding of risk associated costs.
Adaptive Reuse | Dec 9, 2022
What's old is new: Why you should consider adaptive reuse
While new construction allows for incredible levels of customization, there’s no denying that new buildings can have adverse impacts on the climate, budgets, schedules and even the cultural and historic fabrics of communities.
Student Housing | Dec 7, 2022
9 exemplary student housing projects in 2022
Production continued apace this year and last, as colleges and universities, for-profit developers, and their AEC teams scrambled to get college residences open before the start of classes.
Student Housing | Dec 7, 2022
Cornell University builds massive student housing complex to accommodate planned enrollment growth
In Ithaca, N.Y., Cornell University has completed its North Campus Residential Expansion (NCRE) project. Designed by ikon.5 architects, the 776,000-sf project provides 1,200 beds for first-year students and 800 beds for sophomore students. The NCRE project aimed to accommodate the university’s planned growth in student enrollment while meeting its green infrastructure standards. Cornell University plans to achieve carbon neutrality by 2035.
University Buildings | Dec 5, 2022
Florida Polytechnic University unveils its Applied Research Center, furthering its mission to provide STEM education
In Lakeland, Fla., located between Orlando and Tampa, Florida Polytechnic University unveiled its new Applied Research Center (ARC). Designed by HOK and built by Skanska, the 90,000-sf academic building houses research and teaching laboratories, student design spaces, conference rooms, and faculty offices—furthering the school’s science, technology, engineering, and mathematics (STEM) mission.















