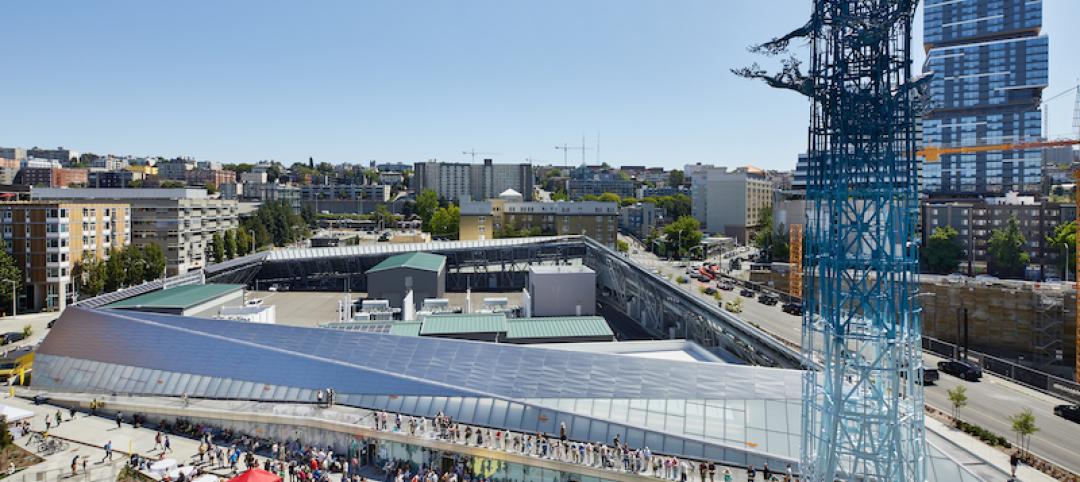The $21 million, 15,000-sf Harriet Tubman Underground Railroad Visitor Center in Church Creek, Md., uses engaging displays and exhibits to tell the story of Harriet Tubman’s life. The building’s design expresses the importance of traveling northward to escape the circumstances of slavery through an integrated site, building, and exhibit design.
The museum is conceived as a series of abstracted forms made up of two main structures, one administrative and one exhibit. The structures are joined by a shared entry plaza and terrace.
 Photo: Dorchester County Tourism.
Photo: Dorchester County Tourism.
The space between the buildings grows wider as visitors move north—a metaphor for freedom—while the view to the south is truncated by the splay of the building—meant to suggest a sense of oppression.
The design firm, GWWO Inc./Architects, used three volumes to memorialize the fates of the enslaved in the region: be sold, stay in fear of being sold, or run away. As visitors make their way north, they can take detours to other parts of the museum to discover and learn. After passing through the museum, visitors are directed toward a memorial garden that heads north before weaving through the site and returning to the beginning. This garden’s path is meant to represent Tubman’s circuitous routes and willingness to return to the region.
 Photo: Dorchester County Tourism.
Photo: Dorchester County Tourism.
A series of exhibit galleries, an orientation theater, a museum store, an information desk, a research library, offices, and support spaces are all included in the museum, which opened to the public in March.
 Photo: Dorchester County Tourism.
Photo: Dorchester County Tourism.
Related Stories
Cultural Facilities | Aug 28, 2019
Seattle’s newest substation doubles as a civic amenity
The Denny Substation includes 44,000 sf of open space that invites local residents and visitors to frequent the complex.
Cultural Facilities | Aug 23, 2019
Snøhetta to design Shanghai Grand Opera House
The Opera House is part of a new urban master plan for Shanghai.
Cultural Facilities | Aug 19, 2019
Tanglewood in the Berkshires is now a year-round facility
It recently debuted three climate-controlled event spaces and an indoor-outdoor café
Cultural Facilities | Jul 15, 2019
Steven Holl Architects and Architecture Acts to design Ostrava Concert Hall in the Czech Republic
Their winning proposal was supported by six of the seven members of the jury.
Cultural Facilities | Jul 11, 2019
BIG’s MÉCA combines three regional art agencies into one loop
The project gives Bordeaux an art-filled public space from the waterfront to the city’s new urban room.
Cultural Facilities | Jul 1, 2019
MAD Architects' proposal for the Yiwu Grand Theater will be built on the Dongyang River
MAD beat out four other proposals for the opportunity to design the theater.
Multifamily Housing | Jun 27, 2019
David Baker Architects wins 2019 HUD 'best in affordable housing' honor
The firm's Williams Terrace project is the first dedicated housing for Charleston, S.C.’s low-income seniors. It's one of four developments to win 2019 AIA/HUD housing awards.
Sports and Recreational Facilities | Jun 27, 2019
Foster + Partners unveils design of wooden boathouse for Row New York
The project will sit on the banks of the Harlem River in Sherman Creek Park.
Cultural Facilities | May 17, 2019
Mulva Cultural Center builds upon city's arts legacy
Former ConocoPhillips CEO and wife have donated millions for culture and education.
Cultural Facilities | May 7, 2019
Austin-area Boys & Girls Club opens headquarters with robust local financial support
Facility is expanding its after-school programming.

















