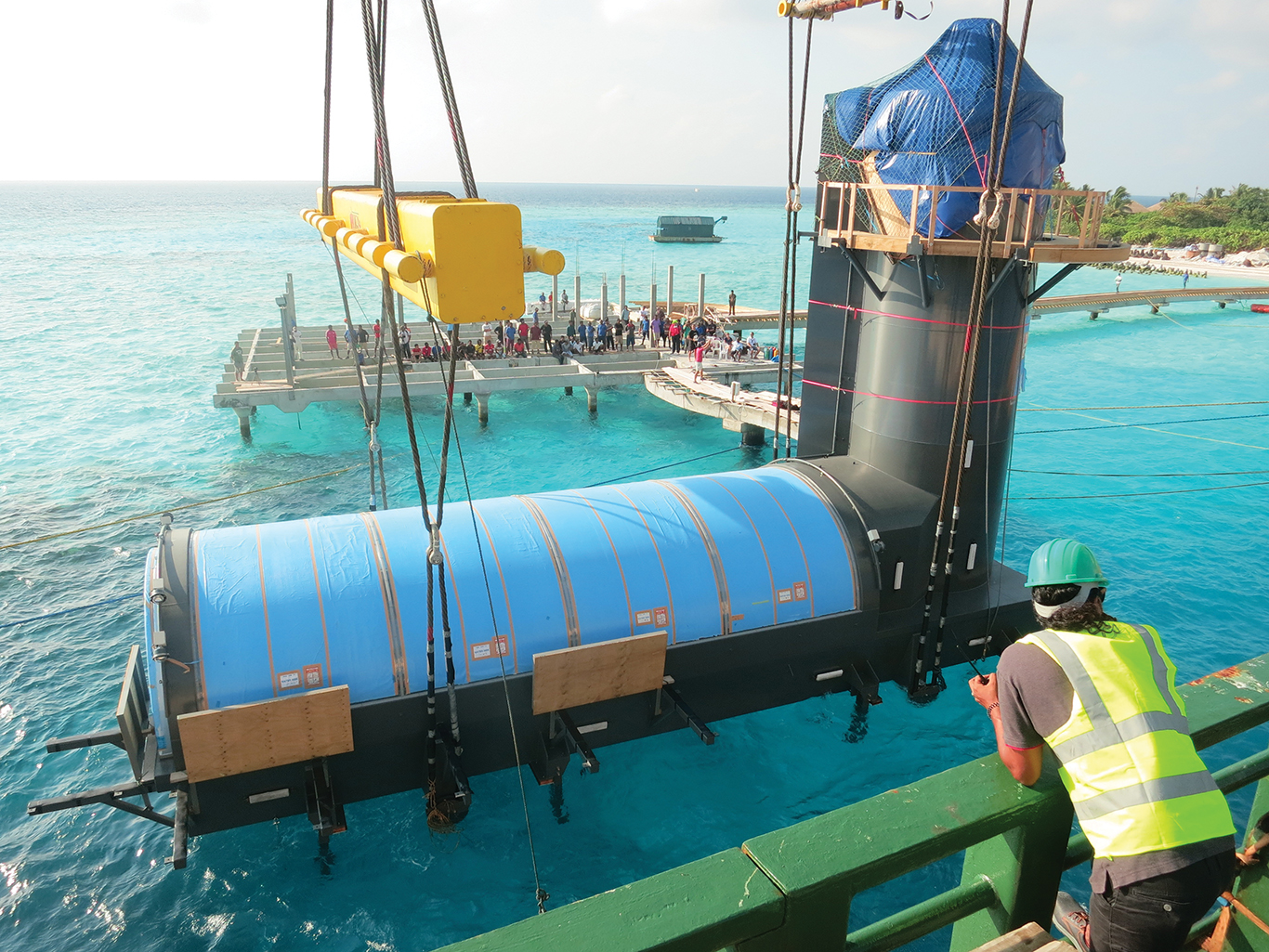In August, Champalar Holdings Pvt Ltd. will open a five-star luxury resort on Huravalhi Island in the Maldives. The venue will include an underwater restaurant, the second of its kind in the world. Both were designed by M.J. Murphy Ltd., Auckland, New Zealand.
General contractor Fitzroy Engineering spent 10 months building and outfitting the restaurant, which was submerged onto piles near a coral reef in the Indian Ocean in March (bottom photo).
The 410-ton restaurant measures 18 meters long by 5.4 meters wide. It is 13 meters tall, about 30% longer than a similar underwater eatery M.J. Murphy designed 11 years ago for the Conrad Maldives Hotel (top photo). The new facility will accommodate 24 diners.
The acrylic arch covering the new restaurant, five meters wide and 130 mm thick, lets diners feel engulfed by the ocean and aquatic life. The end wall has a panoramic, 190-mm-thick acrylic window that allows for spectacular views along the sloping reef. Japan-based Nippura Co. was the fabricator.
A week after the restaurant was submerged, three concrete slabs inundated with live coral were lifted onto steel outriggers. They will create a coral garden to attract fish to the restaurant.
The restaurant will be accessible via a spiral staircase. Most food will be brought in from an on-shore kitchen via dumbwaiter. A small kitchen in the restaurant’s lobby will be used to prepare a limited amount of food and drinks.
In February, Tranzcarr Heavy Haulage moved the restaurant the five miles from Fitzroy’s factory in New Plymouth, NZ, to Port Taranaki. Two cranes with 400-ton capacities hoisted the structure onto a ship that transported it to the Maldives over a three-week voyage.
The project team included Heavy Force (pilings contractor), Jackson Engineering Advisers (air-conditioning consultant), Stuart McKechnie Architects (interior design), Origin Fire Consultants (fire engineer), and LHT Design (electrical consultant).
Mike Murphy, M.J. Murphy’s Managing Director, told BD+C that the final cost of the restaurant itself will fall somewhere around US$6 million, not including the access jetty back to the shore, the above-water lounge-bar, the kitchens, toilets, and A/C plant room building.
 Crews submerging the 410-ton, nearly 100-sm structure. Courtesy MJ Murphy. Click to enlarge.
Crews submerging the 410-ton, nearly 100-sm structure. Courtesy MJ Murphy. Click to enlarge.
Related Stories
Healthcare Facilities | Jul 22, 2015
Best of healthcare design: 8 projects win AIA National Healthcare Design Awards
Montalba Architects' prototype mobile dental unit and Westlake Reed Leskosky's modern addition to the Cleveland Clinic Brunswick Family Health Center highlight the winning projects.
Multifamily Housing | Jul 20, 2015
At an 18-year high, multifamily construction continues to drive housing sector
Predictions that multifamily housing construction would taper off in 2015 may have underestimated the ongoing demand for this kind of housing, the vast majority of which is being marketed as rentals.
Sports and Recreational Facilities | Jul 17, 2015
Japan scraps Zaha Hadid's Tokyo Olympic Stadium project
The rising price tag was one of the downfalls of the 70-meter-tall, 290,000-sm stadium. In 2014, the cost of the project was 163 billion yen, but that rose to 252 billion yen this year.
Education Facilities | Jul 14, 2015
Chile selects architects for Subantarctic research center
Promoting ecological tourism is one of this facility’s goals
High-rise Construction | Jun 23, 2015
The world's best new skyscrapers for 2015
One World Trade Center and Abu Dhabi's Burj Mohammed Bin Rashid Tower are among the four towers named Best Tall Buildings by the Council on Tall Buildings and Urban Habitat.
Events Facilities | Jun 19, 2015
4 ways convention centers are revamping for the 21st century
Today's convention centers require more flexible spaces, the ability to blend virtual and in-person events, and meaningful sustainability, writes Skanska's Tom Tingle.
Office Buildings | Jun 11, 2015
Pop-up tree-office opens in London borough of Hackney
London's Hackney borough welcomed a new kind of workspace to Hoxton Square—the TreexOffice.
Office Buildings | Jun 1, 2015
Can you make a new building as cool as a warehouse?
Just as we looked at that boarded up warehouse and thought it could be something other, office towers can be reborn, writes CannonDesign's Robert Benson.
Museums | May 13, 2015
The museum of tomorrow: 8 things to know about cultural institutions in today’s society
Entertainment-based experiences, personal journeys, and community engagement are among the key themes that cultural institutions must embrace to stay relevant, write Gensler's Diana Lee and Richard Jacob.
Office Buildings | Apr 1, 2015
IBM's supercomputer Watson finds new home in Manhattan's Silicon Alley
The new headquarters for the former Jeopardy champ was conceived as a showcase for Watson’s capabilities, and as an inspirational workspace for Millennials and idea generators of all ages.

















