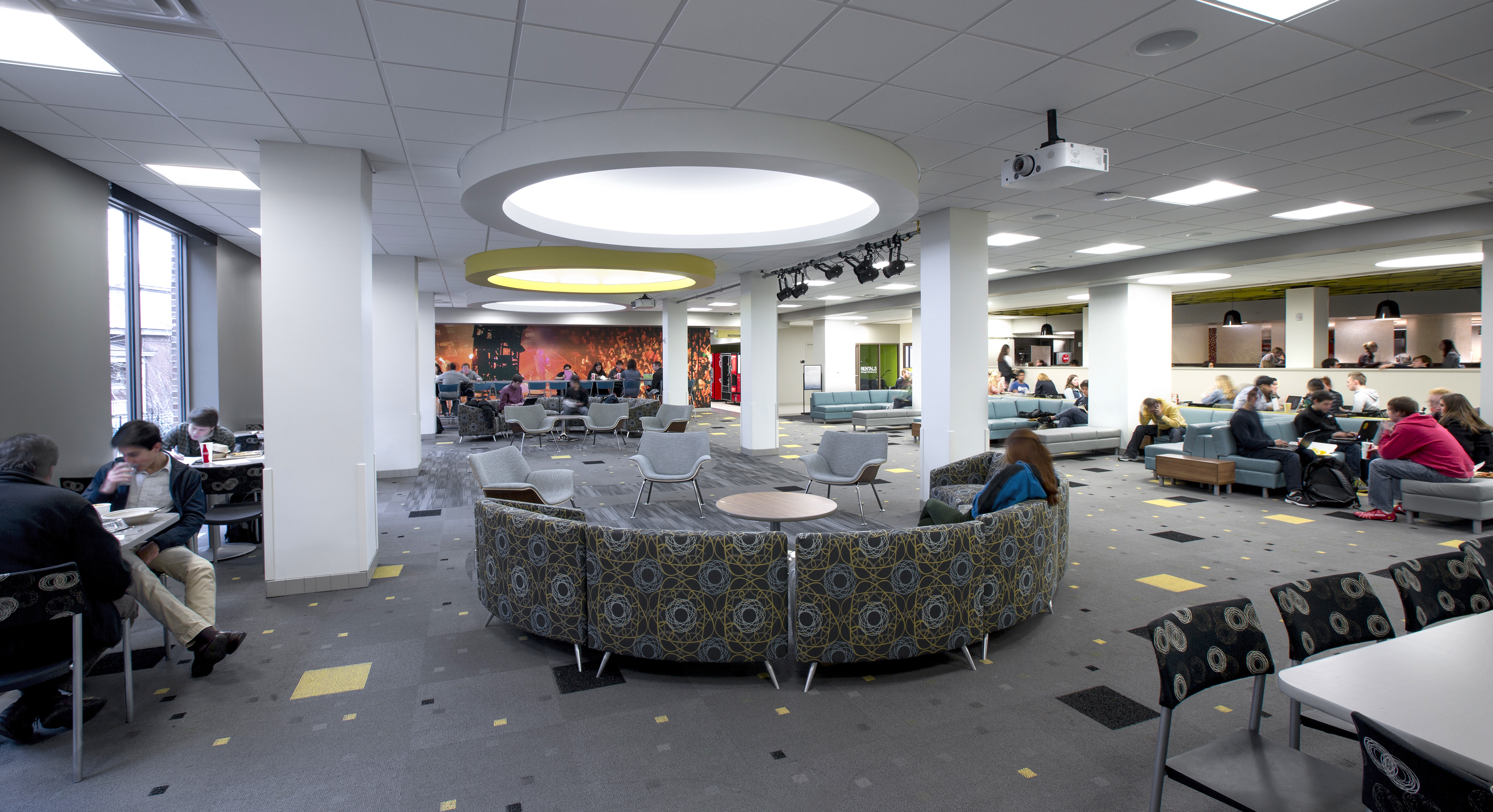Experts from design/planning firm Gresham, Smith and Partners recently posted an intriguing series of blogs about college-age Millennials. Here’s a summary of what Randall Gibson, PE; Mary Couch, NCIDQ, IIDA, LEED AP BD+C; and Brandon Bell had to say about “The New Student”:
LEARN: Colleges and universities have to provide “adaptability, inspiration, and seamless incorporation of technology” throughout the campus. Ergonomic chairs, mobile seating, high-tech A/V equipment, and virtual learning rooms, all enhanced by vibrant colors, are essential. The library must be a “beacon of connectivity,” offering a variety of spaces for small-group study sessions, large-group meetings and events, and one-on-one tutoring. Floor plans should feel open, spacious, easy to maneuver.
“The New Student”
GS&P delved into where Millennials learn, live, shop, and dine.
LIVE: Off-campus housing, such as the GS&P-designed University House at UNC-Charlotte, must rival luxury housing. Fitness rooms, game rooms, study rooms, gourmet kitchens, computer labs, gaming stations, even tanning rooms, have become givens. So are omnipresent WiFi, flat-screen TVs, high-tech computer stations, and conferencing capability. Seating options in break rooms, kitchens, and study rooms should encourage impromptu conversation and interaction.
SHOP: College Millennials gravitate toward mixed-use retail—everything from “sleek and high-tech to vintage,” say the GS&P bloggers. It’s got to be walkable, bikable, or transit accessible. Self-check-out kiosks, free WiFi, and even “flattering lighting” are de rigueur.
Related Stories
University Buildings | Jan 19, 2022
Eastern Michigan University launches major student housing project
The institution is working with Gilbane Development Company to build or renovate more than 2,700 on-campus beds.
University Buildings | Jan 11, 2022
Designing for health sciences education: supporting student well-being
While student and faculty health and well-being should be a top priority in all spaces within educational facilities, this article will highlight some key considerations.
University Buildings | Jan 6, 2022
New Facility completes at Drexel University College of Medicine at Tower Health
SLAM designed the project.
University Buildings | Jan 4, 2022
Henning Larsen to design new university building in the Alps
The project will be Henning Larsen’s first in Austria.
University Buildings | Dec 8, 2021
The University of Michigan’s Ford Robotics Building completes
HED designed the project.
University Buildings | Nov 23, 2021
The University of North Carolina at Charlotte’s new residence hall begins construction
KWK Architects designed the project.
University Buildings | Nov 18, 2021
Pratt Institute Residence Hall completes, opens
Hanrahan Meyers Architects, in collaboration with Cannon Design, designed the project.
Designers / Specifiers / Landscape Architects | Nov 16, 2021
‘Desire paths’ and college campus design
If a campus is not as efficient as it could be, end users will use their feet to let designers know about it.
University Buildings | Nov 15, 2021
Red River College Polytechnic’s new Manitou a bi Bit daziigae opens
Diamond Schmitt and Number TEN Architectural Group designed the project.
Cladding and Facade Systems | Oct 26, 2021
14 projects recognized by DOE for high-performance building envelope design
The inaugural class of DOE’s Better Buildings Building Envelope Campaign includes a medical office building that uses hybrid vacuum-insulated glass and a net-zero concrete-and-timber community center.


















