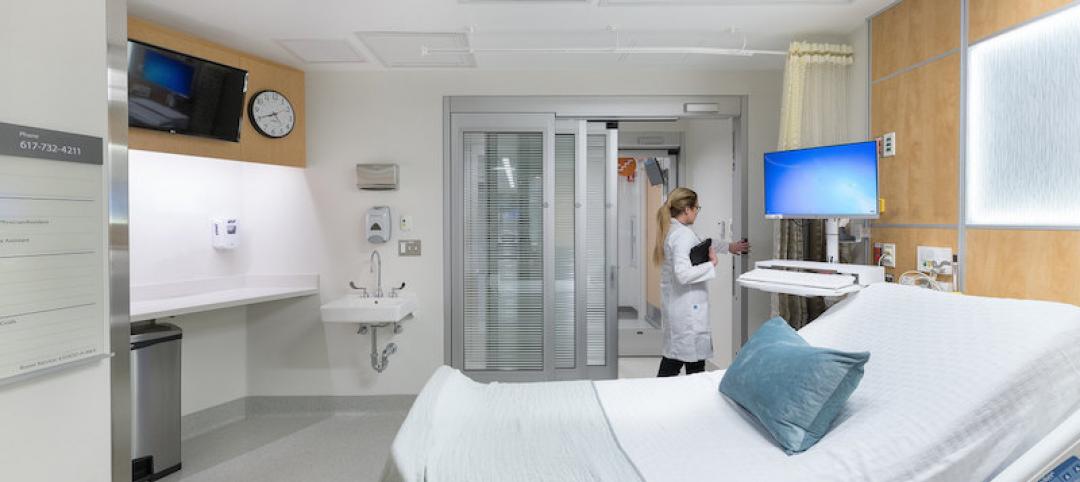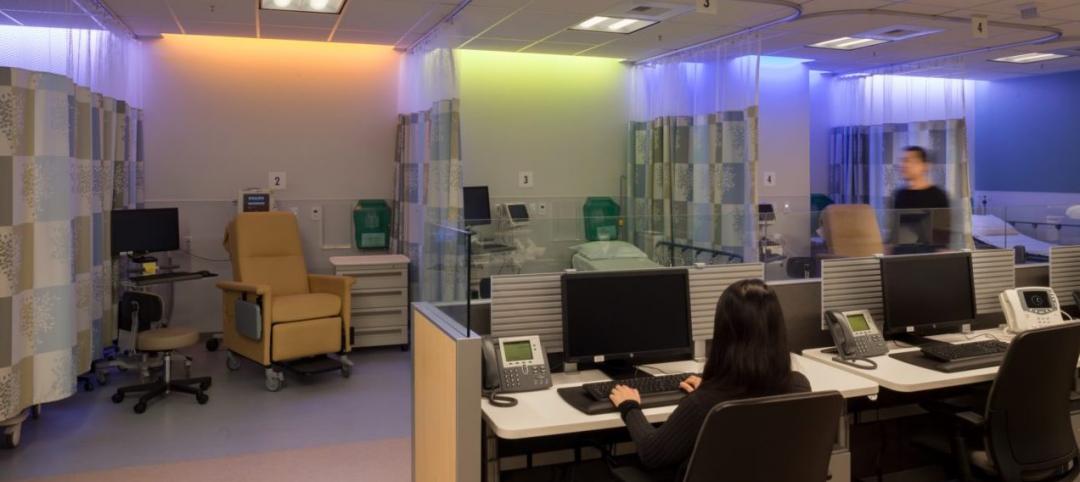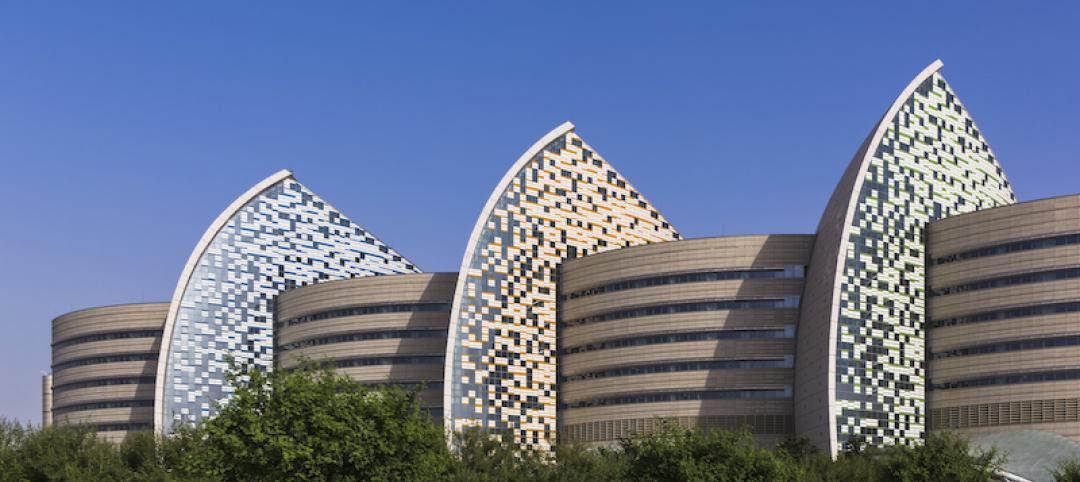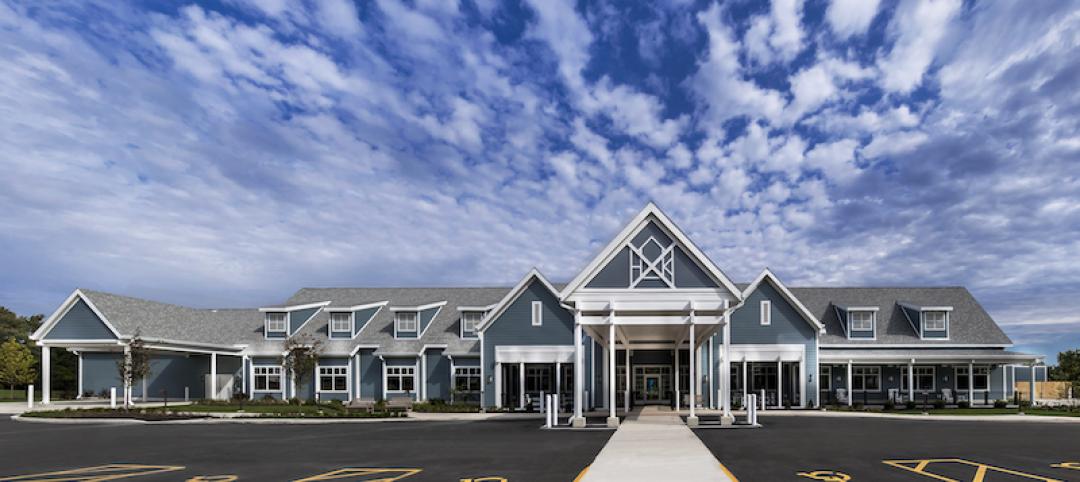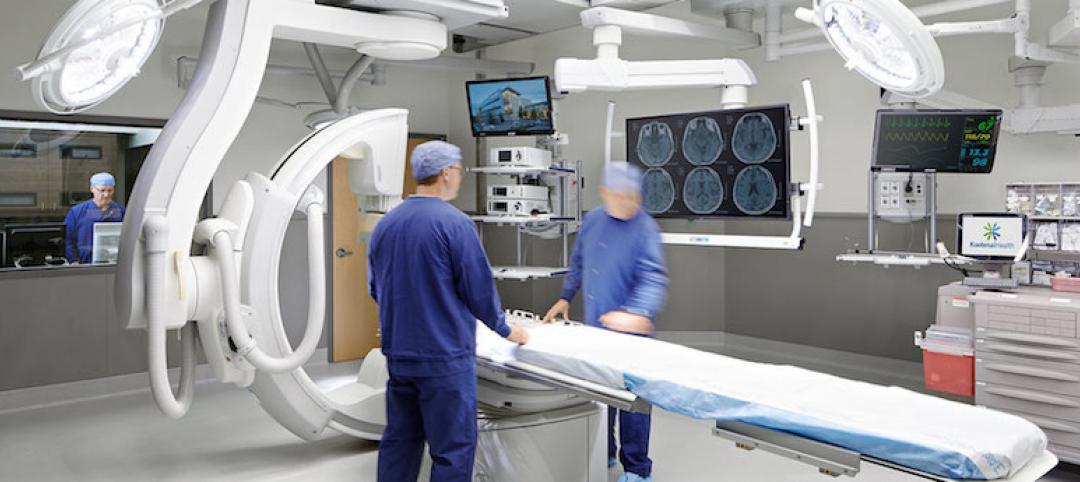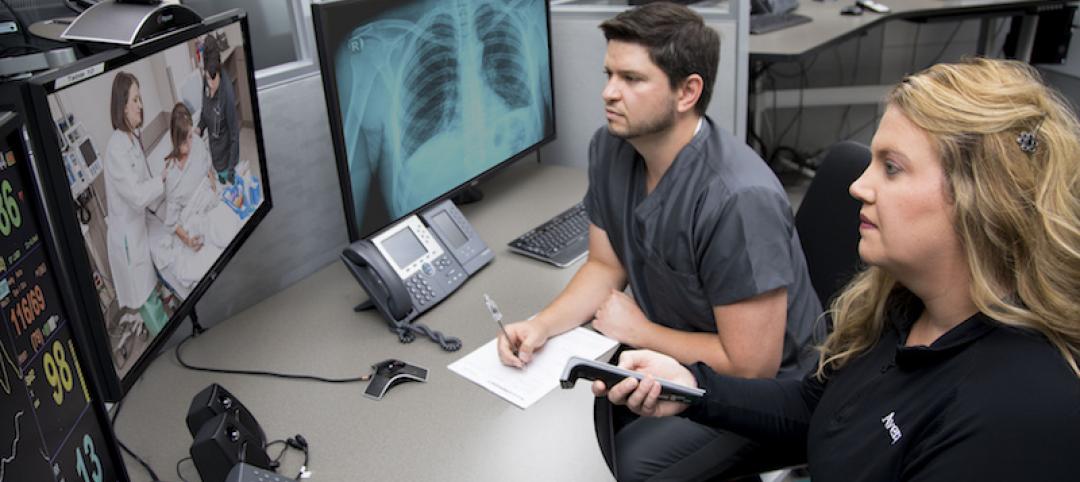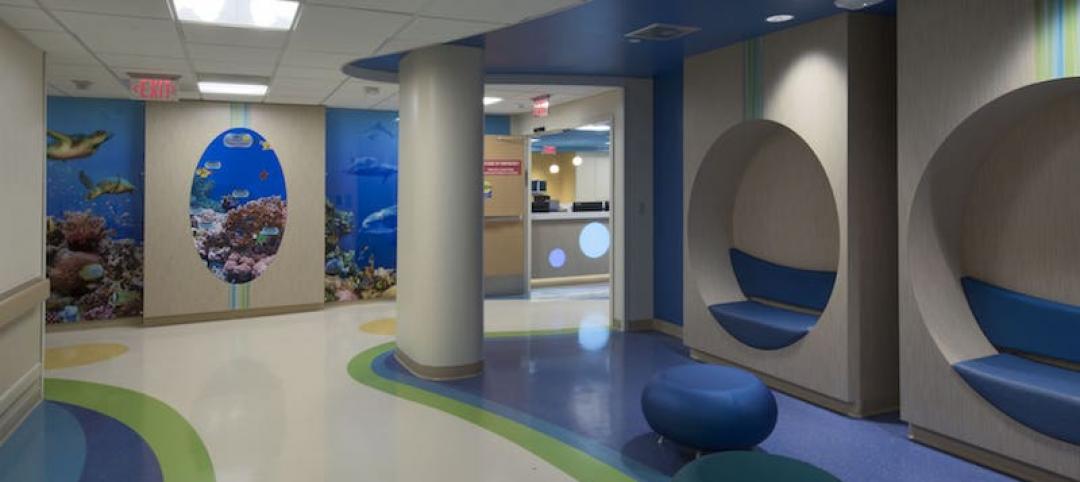The University of Chicago Medicine (UChicago Medicine) is building Chicago’s first freestanding cancer center with inpatient and outpatient services. Aiming to bridge longstanding health disparities on Chicago’s South Side, the $815 million project will consolidate care and about 200 team members currently spread across at least five buildings.
The new facility, which broke ground in September, is expected to open to patients in spring 2027.
Designed by CannonDesign in collaboration with Blue Cottage of CannonDesign and Yazdani Studio, the center will serve both patient and academic needs by supporting the research, diagnosis, treatment, and prevention of cancer. It will have a capacity for up to 200,000 outpatient visits and 5,000 inpatient admissions per year.
The 575,000-sf, seven-story building, with room for expansion, will offer 80 inpatient beds (64 medical-surgical beds and a 16-bed ICU), 90 consultation and outpatient exam rooms, and an urgent care clinic that protects immunocompromised cancer patients from extended emergency room visits. To promote patient comfort and privacy, private infusion bays will be grouped by cancer type.
To improve the patient experience, the new facility will provide support services for patients and their families—including lifestyle classes, nutrition education, survivor support, music therapy, fitness classes, and a retail store selling cancer-specific products such as wigs or clothing with openings for ports. Family-friendly features also will include showers and on-site laundry machines, inpatient family dining areas, and larger consultation rooms for patients who attend appointments with loved ones.
In addition to a ground floor that serves both the University of Chicago campus and the surrounding neighborhood, amenities include a café, wellness and meeting spaces, public art, educational opportunities, and a publicly accessible garden.
The project will create more than 500 construction jobs and will give at least 41% of $435 million in construction contracts to minority- and women-owned firms.
On the Building Team:
Owner: University of Chicago Medicine (UChicago Medicine)
Design architect and architect of record: CannonDesign
MEP engineer: Affiliated Engineers with RTM Engineers
Structural engineer: Thornton Tomasetti
Contractor: Turner Construction








Related Stories
Healthcare Facilities | Mar 27, 2019
Working to reduce HAIs: How design can support infection control and prevention
For many health systems, seeking ways to mitigate HAIs and protect their patients is a high priority.
Healthcare Facilities | Mar 6, 2019
What is the role of the architect in healthcare data security?
Safeguarding sensitive data is top of mind for healthcare administrators across the country, and, due to the malicious intents of hackers, their security efforts are never-ending.
Healthcare Facilities | Feb 20, 2019
A new hospital in Qatar reflects local culture in its design
Three ceramic-clad sails transport its exterior.
Healthcare Facilities | Jan 31, 2019
First phase of SickKids campus redevelopment plan unveiled
The Patient Support Centre will be the first project to comply with Toronto’s Tier 2 Building Standards.
Healthcare Facilities | Dec 12, 2018
Almost Home Kids opens third residence in Illinois for children with health complexities
Its newest location is positioned as a prototype for national growth.
Healthcare Facilities | Dec 7, 2018
Planning and constructing a hybrid operating room: Lessons learned
A Hybrid operating room (OR) is an OR that is outfitted with advanced imaging equipment that allows surgeons, radiologists, and other providers to use real-time images for guidance and assessment while performing complex surgeries.
Healthcare Facilities | Nov 30, 2018
As telehealth reshapes patient care, space and design needs become clearer
Guidelines emphasize maintaining human interaction.
Healthcare Facilities | Nov 28, 2018
$27.5 million renovation of Salah Foundation Children’s Hospital completes in Fort Lauderdale
Skanska USA built the project.
Healthcare Facilities | Nov 7, 2018
Designing environments for memory care residents
How can architecture decrease frustration, increase the feeling of self-worth, and increase the ability to re-connect?
Healthcare Facilities | Oct 30, 2018
Orthopedic Associates of Hartford unveils plans for 45,000-sf surgical center
MBH ARCHITECTURE is the architect for the project.



