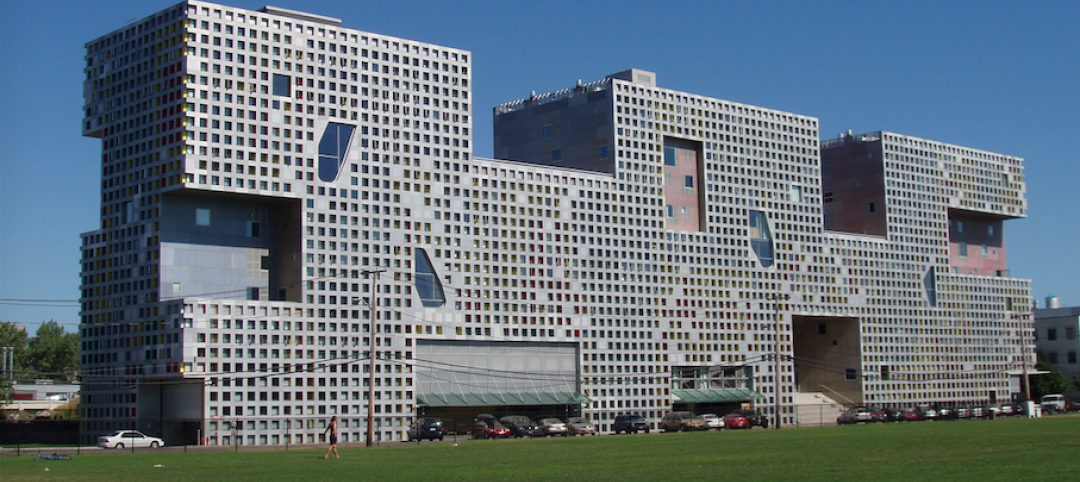The University of Cincinnati’s recently completed Clifton Court Hall unifies the school’s social science programs into a multidisciplinary research and education facility. The 185,400-sf structure is the university’s largest classroom building, serving its largest college, the College of Arts and Sciences.
Designed by LMN Architects in collaboration with KZF Design, the 185,400-sf, five-floor building unites academic units from various buildings across campus to create a new home for the College of Arts and Sciences. It brings together six departments, including faculty workspace, specialized lab spaces, administrative offices, classrooms, and a central social hub. The new building also acts as an arrival nexus that links the College to the campus core and the adjacent city neighborhood.
As a hub for student collaboration and learning, the building offers over 1,000 classroom seats in flexible flat-floor classrooms, seminar rooms, and a collaborative auditorium. The building also provides study, lab, and social spaces to support non-classroom learning. On the exterior, the terracotta-paneled façade complements the red brick of the prominent campus buildings.
Clifton Court Hall’s central, five-story atrium is infused with daylight from skylights and large north- and south-facing windows, which visually connect the building with the surrounding campus. The atrium serves as a hub for the College, fostering academic and social exchange in community and collaboration spaces and adjacent team rooms. A sculptural red stairway extends three stories diagonally through the atrium.
“The College of Arts & Sciences delivers curriculum to every student on the University of Cincinnati campus,” Susan Lowance, Principal, LMN Architects, said in a statement. “Every student will spend time here learning, researching, and engaging with the outside community, which makes it a building for the whole campus.”
On the Building Team:
Design architect: LMN Architects
Architect of record: KZF Design
Structural and civil engineer and MEP designer: Buro Happold
MEP engineer: IMEG Corp.
Landscape architect: MKSK
General contractor: Messer Construction


Related Stories
Game Changers | Jan 12, 2018
‘Kit of parts’ anchors university’s remake
Sasaki designs interchangeable spaces to support a major educational shift at Mexico’s largest university system.
Education Facilities | Jan 8, 2018
Three former school buildings are repurposed to create mini-campus for teacher education
The $25.3 million project is currently under construction on the Winona State University campus.
Healthcare Facilities | Jan 6, 2018
A new precision dental center embodies Columbia University’s latest direction for oral medicine education
The facility, which nests at “the core” of the university’s Medical Center, relies heavily on technology and big data.
Big Data | Jan 5, 2018
In the age of data-driven design, has POE’s time finally come?
At a time when research- and data-based methods are playing a larger role in architecture, there remains a surprisingly scant amount of post-occupancy research. But that’s starting to change.
Mixed-Use | Jan 5, 2018
USC Village is the largest development in the history of the University of Southern California
USC Village comprises six buildings and 1.25 million sf.
Adaptive Reuse | Jan 4, 2018
Student housing development on Chapman University campus includes adaptive reuse of 1918 packing house
The Packing House was originally built for the Santiago Orange Growers Association.
University Buildings | Dec 20, 2017
New residence hall to house 500 students at Duke University
The project was designed by William Rawn Architects and will be built by Skanska.
University Buildings | Dec 5, 2017
UCLA’s Hedrick Study combines a library, lounge, and dining hall
Johnson Favaro designed the space.
University Buildings | Dec 4, 2017
The University of Nebraska’s new College of Business building highlights entrepreneur alumni and corporate leaders
Numerous storytelling spaces and displays are located throughout the building.
Wood | Nov 30, 2017
The first large-scale mass timber residence hall in the U.S. is under construction at the University of Arkansas
Leers Weinzapfel Associates, Modus Studio, Mackey Mitchell Architects, and OLIN collaborated on the design.

















