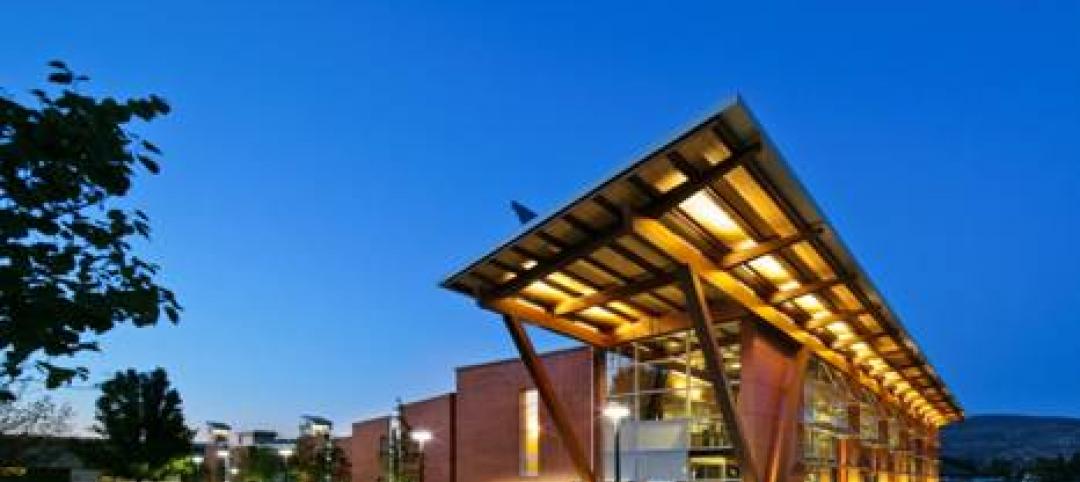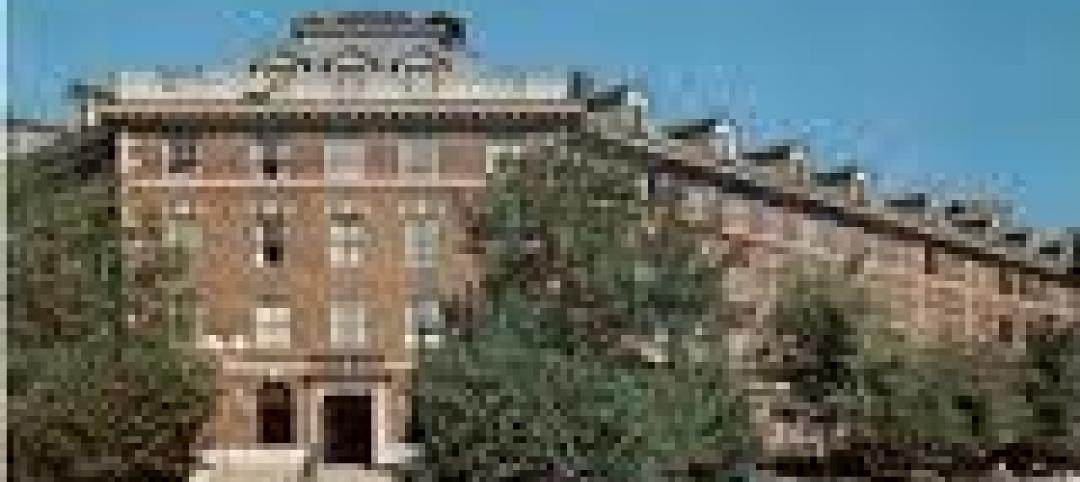The University of Hawaii West Oahu campus is nearing the completion of its newest building, the 43,000-sf Administration and Allied Health Building.
The new $36 million facility consolidates office space for campus leadership into a single location and also provides general purpose classrooms and wet/dry teaching laboratories for microbiology, cellular/molecular, anatomy/physiology, and organic chemistry.
Designed by Perkins+Will’s LA Studio in collaboration with KYA Design Group, the building design was inspired by the gable roof form of historic sugar mills common to the area. The building enclosure utilizes CMU (concrete masonry unit) as a monolithic skin with its texture and pattern inspired by traditional Hawaiian kapa (cloth).
 Courtesy of Perkins+Will's LA Studio.
Courtesy of Perkins+Will's LA Studio.
On the southern facade, deep, open-air lanais (balconies) connect the interior and outdoor circulation. The lanais act as a natural gathering space, an extension of the classroom, and are connected visually and physically to the Great Lawn.
“The challenge was how to best consolidate the distinct functions of teaching labs and classrooms within the same building as office space for the campus administration,” says Mark Tagawa, Associate Principal at Perkins+Will’s LA Studio, in a release. “We wanted to create a facility that interacted with the landscape in a sympathetic way, through water management, landscaping, and materiality. Cultural and ecological appropriateness was our filter for all design decisions.”
 Courtesy of Perkins+Will's LA Studio.
Courtesy of Perkins+Will's LA Studio.
The campus is located on former sugar cane land with a legacy of over 100 years of agriculture. Sustained tilling has left the topsoil depleted of organic matter, which decreases the ability to retain water and support new plant life. The project seeks to rectify this issue by restoring, healing, and rebuilding the topsoil via nitrogen fixing planting, implementing onsite ecological water and nutrient management, and regenerating and reviving native landscaping.
The Administration & Allied Health Building will open to students in spring 2019.
 Courtesy of Perkins+Will's LA Studio.
Courtesy of Perkins+Will's LA Studio.
Related Stories
| Oct 17, 2011
Clery Act report reveals community colleges lacking integrated mass notification systems
“Detailed Analysis of U.S. College and University Annual Clery Act Reports” study now available.
| Oct 14, 2011
University of New Mexico Science & Math Learning Center attains LEED for Schools Gold
Van H. Gilbert architects enhances sustainability credentials.
| Oct 12, 2011
Bulley & Andrews celebrates 120 years of construction
The family-owned and operated general contractor attributes this significant milestone to the strong foundation built decades ago on honesty, integrity, and service in construction.
| Sep 30, 2011
Design your own floor program
Program allows users to choose from a variety of flooring and line accent colors to create unique floor designs to complement any athletic facility.
| Sep 23, 2011
Okanagan College sets sights on Living Buildings Challenge
The Living Building Challenge requires projects to meet a stringent list of qualifications, including net-zero energy and water consumption, and address critical environmental, social and economic factors.
| Sep 14, 2011
Research shows large gap in safety focus
82% of public, private and 2-year specialized colleges and universities believe they are not very effective at managing safe and secure openings or identities.
| Sep 7, 2011
KSS Architects wins AIA NJ design award
The project was one of three to win the award in the category of Architectural/Non-Residential.
| May 18, 2011
Major Trends in University Residence Halls
They’re not ‘dorms’ anymore. Today’s collegiate housing facilities are lively, state-of-the-art, and green—and a growing sector for Building Teams to explore.
| May 18, 2011
Raphael Viñoly’s serpentine-shaped building snakes up San Francisco hillside
The hillside location for the Ray and Dagmar Dolby Regeneration Medicine building at the University of California, San Francisco, presented a challenge to the Building Team of Raphael Viñoly, SmithGroup, DPR Construction, and Forell/Elsesser Engineers. The 660-foot-long serpentine-shaped building sits on a structural framework 40 to 70 feet off the ground to accommodate the hillside’s steep 60-degree slope.
















