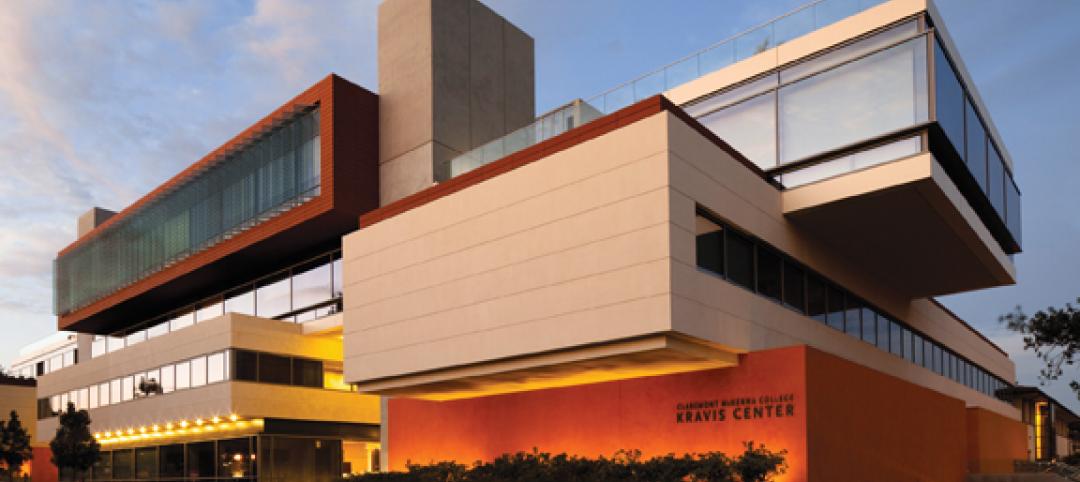The University of Iowa’s new Visual Arts Building is a 126,000-sf facility that will house the functions of the School of Art & Art history, which were previously held in the university’s 1936 Art Building. The new building provides a space for ceramics, sculpture, metals, photography, printmaking, 3D design, intermedia, animation, and graphic design. There is also space for graduate student studies, faculty and staff studios and offices, and gallery space.
The Visual Arts Building uses a punched concrete frame structure composed of cast-in-place concrete to provide thermal mass at the exterior of the building. Meanwhile, “bubble” slabs that incorporate the Cobiax bubble deck system provide radiant cooling and heating.
BNIM, which worked in collaboration with Steven Holl Architects, designed the irregular shape of the building through the use of computer modeling software. This same software was also used to coordinate the installation of the exposed mechanical pipes and ductwork, which proved to be a complex task.
Significant daylighting, natural ventilation at the atrium skylight, thermal mass storage, a thermal active slab heating and cooling system, and highly efficient HVAC systems are key components of the design.
These design components work toward the ultimate goal of the building, which is to provide as much connection and communication between departments as possible. A key aspect of this is the vertical carving out of large open floor plates. Additionally, several vertical cutouts are designed to increase the interaction between the facility’s four levels. The stairs have also been shaped to increase interaction and discussion among the building’s users. Some of the sculptural open stairs stop at large landings with tables and chairs while others open into lounge spaces with built in seating.
The Visual Arts Building officially opened on Oct. 7.
Related Stories
| Aug 7, 2012
Shedding light on the arts
Renovating Pietro Belluschi’s Juilliard School opens the once-cloistered institution to its Upper West Side community.
| Aug 7, 2012
McCarthy tops out LEED Platinum-designed UCSD Health Sciences Biomedical Research Facility
New laboratory will enable UCSD to recruit and accommodate preeminent faculty.
| Jul 25, 2012
KBE Building renovates UConn dining hall
Construction for McMahon Dining Hall will be completed in September 2012.
| Jul 24, 2012
Military Housing firm announces expansion into student housing
The company has partnered with the military to build, renovate and manage nearly 21,000 homes with more than 65,000 bedrooms, situated on more than 10,000 acres of land nationwide.
| Jul 20, 2012
2012 Giants 300 Special Report
Ranking the leading firms in Architecture, Engineering, and Construction.
| Jul 20, 2012
Higher education market holding steady
But Giants 300 University AEC Firms aren’t expecting a flood of new work.
| Jul 16, 2012
Business school goes for maximum vision, transparency, and safety with fire rated glass
Architects were able to create a 2-hour exit enclosure/stairwell that provided vision and maximum fire safety using fire rated glazing that seamlessly matched the look of other non-rated glazing systems.
| Jul 11, 2012
Perkins+Will designs new home for Gateway Community College
Largest one-time funded Connecticut state project and first designed to be LEED Gold.
| Jul 9, 2012
Integrated Design Group completes UCSB data center
Firm uses European standard of power at USCB North Hall Research Data Center.
















