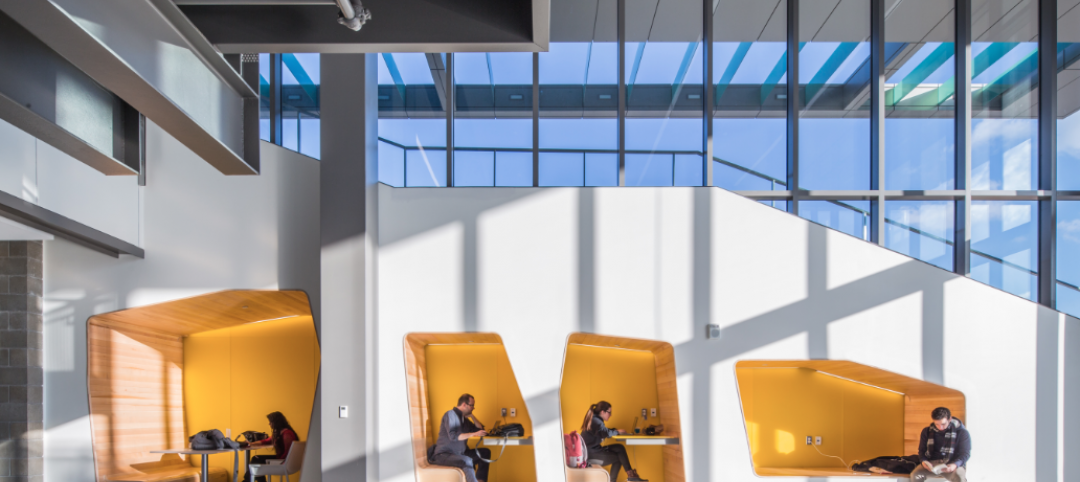A new Student Success Building will serve as the heart of the newly designed University of Louisville’s J.B. Speed School of Engineering. The 115,000-sf structure will greatly increase lab space and consolidate student services to one location.
Currently admissions counselors, academic counselors, tutors, student success coordinators, co-op counselors, and other support teams are located on different floors and in multiple buildings. The plan groups all the support teams into a single connected office suite. A central help desk at the main entrance will assist students to receive the most appropriate support services. Shared collaborative spaces will facilitate regular meetings among the different teams, and shared office support will streamline internal operations.
The new university building will serve as a valuable “home base” for students, especially during their first year. It will house classes, provide access to tutoring, enable meetings with academic and co-op counselors, host student success seminars, offer study spaces and meeting rooms for student groups, and feature an informal recreational area.

An engineering garage space will serve as a hub for hands-on learning and competition team activities. This area will provide ample room for students to work on projects, build prototypes, and conduct experiments. It will be equipped with specialized tools, machinery, and materials to support various engineering disciplines. The garage space will not only enhance students’ technical skills but also promote teamwork, collaboration, and problem-solving abilities. Engineering students will have the opportunity to participate in competitions, where they can apply their knowledge, learn from their peers, and showcase their innovations.
The second and third floors will house lab space for the university’s Conn Center for Renewable Energy Research, where researchers will study solar power, green fuels, and materials. Construction is underway, with an expected completion date of summer 2025.
Owner and/or developer: University of Louisville
Design architect: SmithGroup
Architect of record: Luckett & Farley
MEP engineer: Luckett & Farley
Structural engineer: SmithGroup
General contractor/construction manager: Whittenberg Construction






Related Stories
University Buildings | Oct 16, 2015
Competency-based learning: A glimpse into the future of higher education?
For better or worse, the higher education experience for many young Millennials and Gen Zers will not resemble the four-year, life-altering experience that we enjoyed—it’s just too costly.
University Buildings | Sep 21, 2015
Vietnamese university to turn campus into ‘terraced forest’
Pockets of plantings will be dispersed throughout the staggered floors of the building, framing the expansive courtyard at its center.
University Buildings | Sep 21, 2015
6 lessons in campus planning
For campus planning, focus typically falls on repairing the bricks and mortar without consideration of program priorities. Gensler's Pamela Delphenich offers helpful tips and advice.
Mixed-Use | Aug 26, 2015
Innovation districts + tech clusters: How the ‘open innovation’ era is revitalizing urban cores
In the race for highly coveted tech companies and startups, cities, institutions, and developers are teaming to form innovation hot pockets.
University Buildings | Aug 13, 2015
Best of Education Design: 9 projects named AIA Education Facility Design Award winners
Georgia Tech's Clough Commons, Boston's Berklee Tower, and seven other facilities were honored for aiding learning and demonstrating excellent architectural design.
Giants 400 | Aug 7, 2015
UNIVERSITY SECTOR GIANTS: Collaboration, creativity, technology—hallmarks of today’s campus facilities
At a time when competition for the cream of the student/faculty crop is intensifying, colleges and universities must recognize that students and parents are coming to expect an education environment that foments collaboration, according to BD+C's 2015 Giants 300 report.
Contractors | Jul 29, 2015
Consensus Construction Forecast: Double-digit growth expected for commercial sector in 2015, 2016
Despite the adverse weather conditions that curtailed design and construction activity in the first quarter of the year, the overall construction market has performed extremely well to date, according to AIA's latest Consensus Construction Forecast.
University Buildings | Jul 28, 2015
OMA designs terraced sports center for UK's Brighton College
Designs for what will be the biggest construction project in the school’s 170-year history feature a rectangular building at the edge of the school’s playing field. A running track is planned for the building’s roof, while sports facilities will be kept underneath.
University Buildings | Jul 21, 2015
Maker spaces: Designing places to test, break, and rebuild
Gensler's Kenneth Fisher and Keller Roughton highlight recent maker space projects at MIT and the University of Nebraska that provide just the right mix of equipment, tools, spaces, and disciplines to spark innovation.
University Buildings | Jul 2, 2015
Design for new pavilion in Toronto includes a ‘peel-away’ façade
An architect's proposal for a renovation of the main office building at the Ontario College of Art and Design features a façade that fans out from the edges of the building, like it’s opening up to visitors.
















