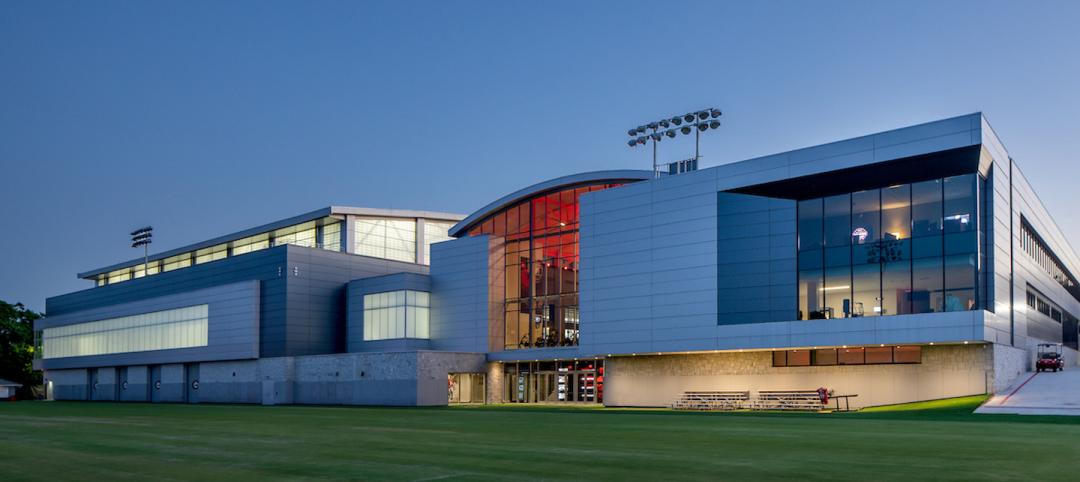The Memphis Tigers have a new primary home for the men’s basketball program that features a robust offering of amenities and technology combined with student-athlete involvement and fan engagement.
The AECOM-designed Laurie-Walton Family Basketball Center is located on the University of Memphis’s Park Avenue campus and includes everything one would expect in a practice facility including a practice gym with a court much larger than the normal size, a locker room, coaches’ offices, and training facilities. The center also includes a commitment to donor and VIP cultivation, a public Hall of Traditions, academic support for multiple teams, and enhanced technology and connectivity throughout the building.
 Interior basketball court in the new Laurie-Walton Family Basketball Center.
Interior basketball court in the new Laurie-Walton Family Basketball Center.
The public Hall of Traditions provides Tigers fans a look back on the history of the program and includes artifacts and keepsakes from the various eras of Memphis basketball. The hall includes space for future awards and championships.
Hydrotherapy equipment, hot and cold tubs, a sauna, and expanded taping stations are featured in various training areas throughout the facility. An academic support area serves as a hub for several sports on the Park Avenue campus and helps reduce time demands on student-athletes.
The Build Team also included Burr & Cole Engineering, Advent, Diversified, and Farris Bobango Branan PLC.
Related Stories
Multifamily Housing | Aug 3, 2022
7 tips for designing fitness studios in multifamily housing developments
Cortland’s Karl Smith, aka “Dr Fitness,” offers advice on how to design and operate new and renovated gyms in apartment communities.
Reconstruction & Renovation | Aug 3, 2022
Chicago proposes three options for Soldier Field renovation including domed stadium
The City of Chicago recently announced design concepts for renovations to Soldier Field, the home of the NFL’s Chicago Bears.
Headquarters | Jun 21, 2022
Walmart combines fitness and wellness in associates’ center that’s part of its new Home Office plan
Duda | Paine’s design leads visitors on a “journey.”
Sports and Recreational Facilities | Jun 17, 2022
U. of Georgia football facility expansion provides three floors for high-performance training
A major expansion of the University of Georgia’s football training facility has been completed.
Building Team | Jun 14, 2022
Thinking beyond the stadium: the future of district development
Traditional sports and entertainment venues are fading as teams and entertainment entities strive to move toward more diversified entertainment districts.
Acoustic Panels | Jun 9, 2022
A fitness center renovation in Calgary focuses on tamping the building’s sound and vibration
Bold Interior Design chose as its solution a lighting/acoustical panel combination.
Sports and Recreational Facilities | May 26, 2022
WNBA practice facility will offer training opportunities for female athletes and youth
The Seattle Storm’s Center for Basketball Performance will feature amenities for community youth, including basketball courts, a nutrition center, and strength and conditioning training spaces.
Sports and Recreational Facilities | May 19, 2022
Northern Arizona University opens a new training center for its student athletes
In Flagstaff, Ariz. Northern Arizona University (NAU) has opened its new Student-Athlete High Performance Center.
University Buildings | May 9, 2022
An athletic center accentuates a college’s transformation
Modern design and a student health center distinguish the new addition at The University of Saint Joseph in Connecticut.
Sponsored | BD+C University Course | May 3, 2022
For glass openings, how big is too big?
Advances in glazing materials and glass building systems offer a seemingly unlimited horizon for not only glass performance, but also for the size and extent of these light, transparent forms. Both for enclosures and for indoor environments, novel products and assemblies allow for more glass and less opaque structure—often in places that previously limited their use.

















