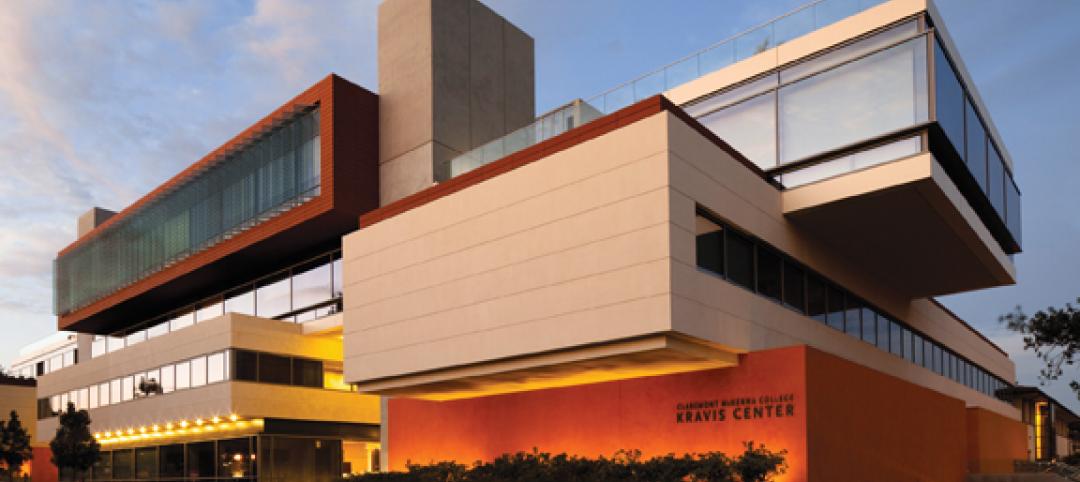Originally built in stages between 1928 and 1932, the University of Minnesota’s Pioneer Hall became an outdated facility that did not meet building codes, wasn’t handicap accessible, and was lacking in many comforts students wanted.
The facility had narrow corridors, no air conditioning, limited study space, and an underground dining area. After debating for years whether to renovate the building or completely knock it down and build a new one, the university decided on a $104.5 million renovation/addition project spearheaded by KWK Architects partnered with architecture/engineering firm-of-record TKDA.
The project retains the character-defining features of the original building while expanding the building footprint to improve housing and dining programs. The new housing component increases the number of beds to 756 and incorporate study and community spaces to enhance the experience of first-year students.
See Also: AIA and the University of Minnesota partner to develop Guides for Equitable Practice
The new dining space will be moved from its underground location and brought up to grade level. Seating capacity, meal, serving, and seating options will all be expanded. The new facility will be able to accommodate 850 students at any time.
The renovation also rectifies one of the biggest shortcomings of the original building by providing for full ADA accessibility. New meditation rooms and lounges will also be created.
Once completed, Pioneer Hall will comprise 257,000 sf, which includes 85,600 sf of renovated space and 171,400 sf of new construction. The renovated Pioneer Hall is slated to be open in time for fall semester 2019.
Related Stories
| Aug 7, 2012
Shedding light on the arts
Renovating Pietro Belluschi’s Juilliard School opens the once-cloistered institution to its Upper West Side community.
| Aug 7, 2012
McCarthy tops out LEED Platinum-designed UCSD Health Sciences Biomedical Research Facility
New laboratory will enable UCSD to recruit and accommodate preeminent faculty.
| Jul 25, 2012
KBE Building renovates UConn dining hall
Construction for McMahon Dining Hall will be completed in September 2012.
| Jul 24, 2012
Military Housing firm announces expansion into student housing
The company has partnered with the military to build, renovate and manage nearly 21,000 homes with more than 65,000 bedrooms, situated on more than 10,000 acres of land nationwide.
| Jul 20, 2012
2012 Giants 300 Special Report
Ranking the leading firms in Architecture, Engineering, and Construction.
| Jul 20, 2012
Higher education market holding steady
But Giants 300 University AEC Firms aren’t expecting a flood of new work.
| Jul 16, 2012
Business school goes for maximum vision, transparency, and safety with fire rated glass
Architects were able to create a 2-hour exit enclosure/stairwell that provided vision and maximum fire safety using fire rated glazing that seamlessly matched the look of other non-rated glazing systems.
| Jul 11, 2012
Perkins+Will designs new home for Gateway Community College
Largest one-time funded Connecticut state project and first designed to be LEED Gold.
| Jul 9, 2012
Integrated Design Group completes UCSB data center
Firm uses European standard of power at USCB North Hall Research Data Center.
















