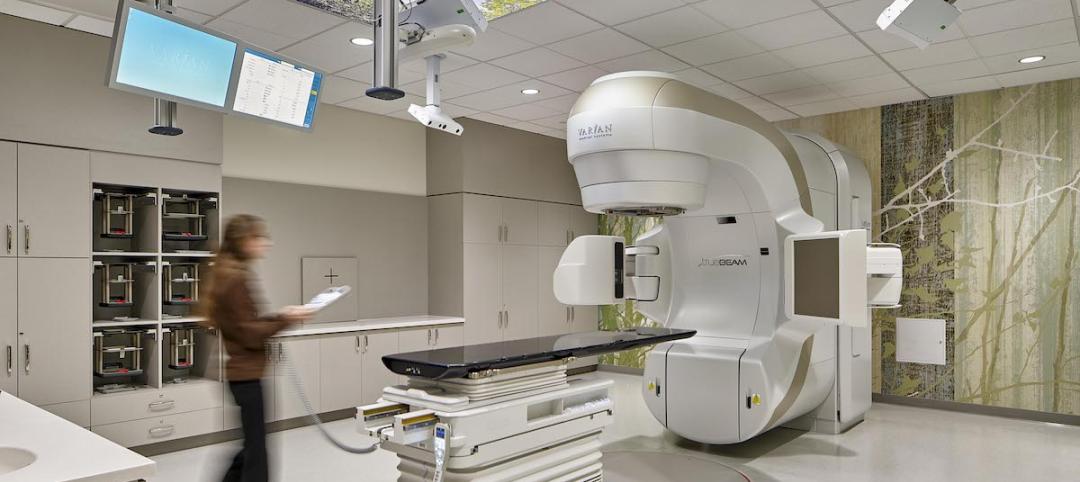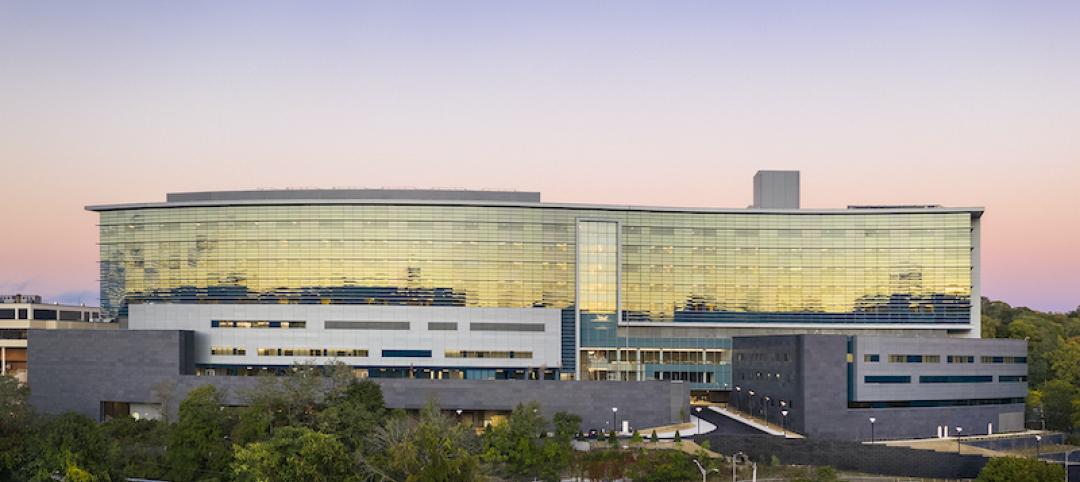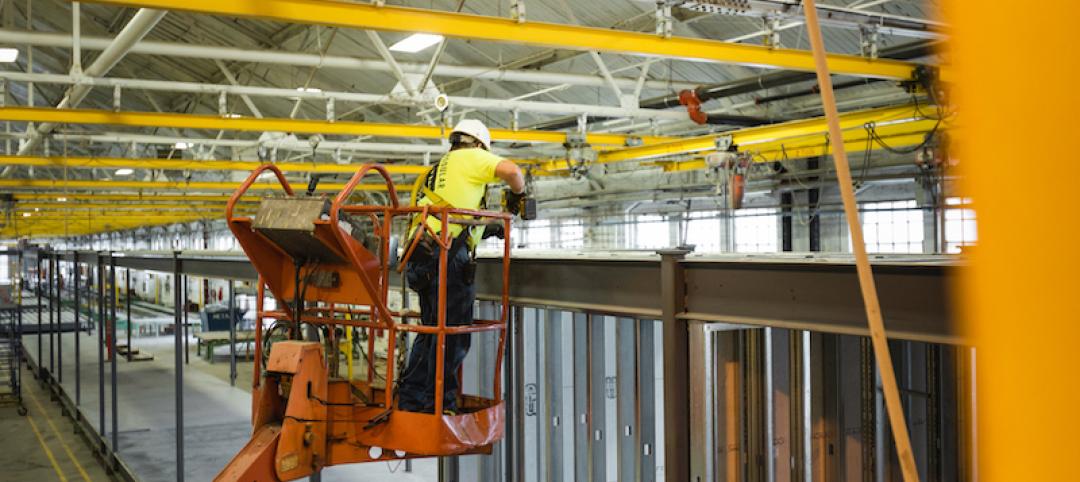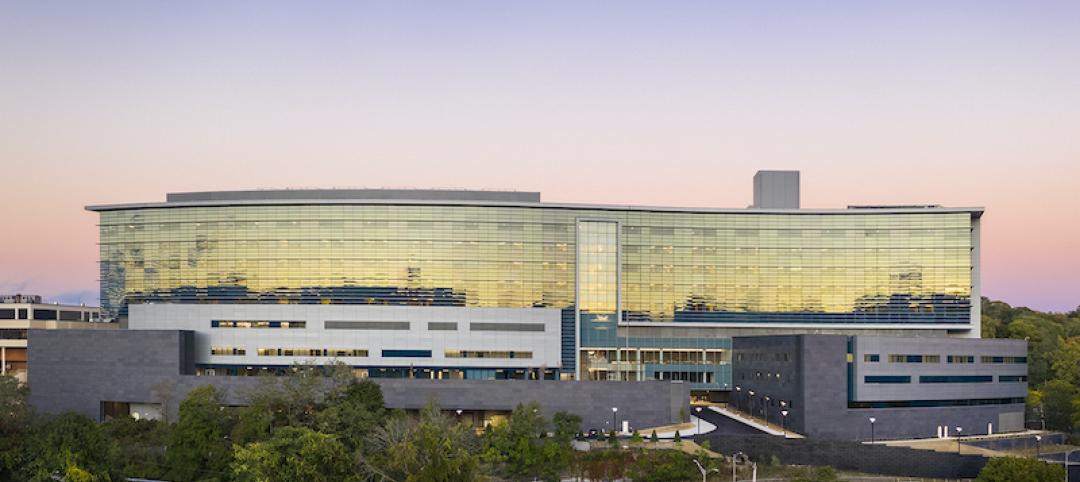The University of Pennsylvania’s new $1.5 billion hospital, dubbed the Pavilion, is the largest capital project in Penn’s history. It will be Philadelphia’s most sophisticated healthcare building.
The Pavilion is being built on Penn Medicine’s West Philadelphia campus. It will create a new public square and focal point for the surrounding buildings to anchor the health system. Not only is the new hospital designed to deliver the best care to patients based on current standards, but it will also have the ability to quickly adapt to any advancements that occur over the next few decades.
About 500 new private patient rooms and 47 operating/interventional rooms are included in the 1.5 million-sf, 17-story facility. A network of public bridges and walkways will link the Pavilion to the Hospital of the University of Pennsylvania and the adjacent Perelman Center for Advanced Medicine. It will also be connected to the nearby train station.
The hospital is broken down into smaller neighborhoods meant to provide a sense of community. Patients and employees will have access to plentiful daylight and landscaped views. Each patient room also has the ability to be personalized by patients and visitors.
Some of the highlights of the Pavilion include:
— Long term flexibility incorporated into the design so patient rooms can be adapted and changed over time with minimal impact to the building fabric. All the private patient rooms are uniform so the right care can be brought to them, which makes the hospital design flexible both today and into the future.
— Future in-room technologies that will strengthen communication between patients, families, and care teams provide for educational programming, and enhance multi-nodal physician consultation are all anticipated for the patient rooms.
— An environmentally conscious design, construction and operational plan for the Pavilion fortifies Penn’s commitment to the environment. The design includes innovations like the re-use of water, 100 percent outside air, optimized access to daylight, outdoor green space for patients, families and staff, and ultimately a high performance building envelope and mechanical systems.
The Pavilion Build Team consists of healthcare design firm HDR, international architect Foster + Partners, engineering designer BR+A, construction management expert L.F. Driscoll and Balfour Beatty, and Penn Medicine’s clinical and facilities experts. The hospital is scheduled for completion in 2021.
Related Stories
Healthcare Facilities | Apr 13, 2021
California’s first net-zero carbon emissions mental health campus breaks ground
CannonDesign is the architect for the project.
Healthcare Facilities | Mar 4, 2021
Behavior mapping: Taking care of the caregivers through technology
Research suggests that the built environment may help reduce burnout.
Healthcare Facilities | Feb 25, 2021
The Weekly show, Feb 25, 2021: When healthcare designers become patients, and machine learning for building design
This week on The Weekly show, BD+C editors speak with AEC industry leaders from BK Facility Consulting, cove.tool, and HMC Architects about what two healthcare designers learned about the shortcomings—and happy surprises—of healthcare facilities in which they found themselves as patients, and how AEC firms can use machine learning to optimize design, cost, and sustainability, and prioritize efficiency protocols.
Market Data | Feb 24, 2021
2021 won’t be a growth year for construction spending, says latest JLL forecast
Predicts second-half improvement toward normalization next year.
Sponsored | Biophilic Design | Feb 19, 2021
Stantec & LIGHTGLASS Simulate Daylight in a Windowless Patient Space
Healthcare Facilities | Feb 18, 2021
The Weekly show, Feb 18, 2021: What patients want from healthcare facilities, and Post-COVID retail trends
This week on The Weekly show, BD+C editors speak with AEC industry leaders from JLL and Landini Associates about what patients want from healthcare facilities, based on JLL's recent survey of 4,015 patients, and making online sales work for a retail sector recovery.
Healthcare Facilities | Feb 5, 2021
Healthcare design in a post-COVID world
COVID-19’s spread exposed cracks in the healthcare sector, but also opportunities in this sector for AEC firms.
Healthcare Facilities | Feb 3, 2021
$545 million patient pavilion at Vassar Brothers Medical Center completes
CallisonRTKL designed the project.
Modular Building | Jan 26, 2021
Offsite manufacturing startup iBUILT positions itself to reduce commercial developers’ risks
iBUILT plans to double its production capacity this year, and usher in more technology and automation to the delivery process.
Healthcare Facilities | Jan 16, 2021
New patient pavilion is Poughkeepsie, N.Y.’s largest construction project to date
The pavilion includes a 66-room Emergency Department.

















