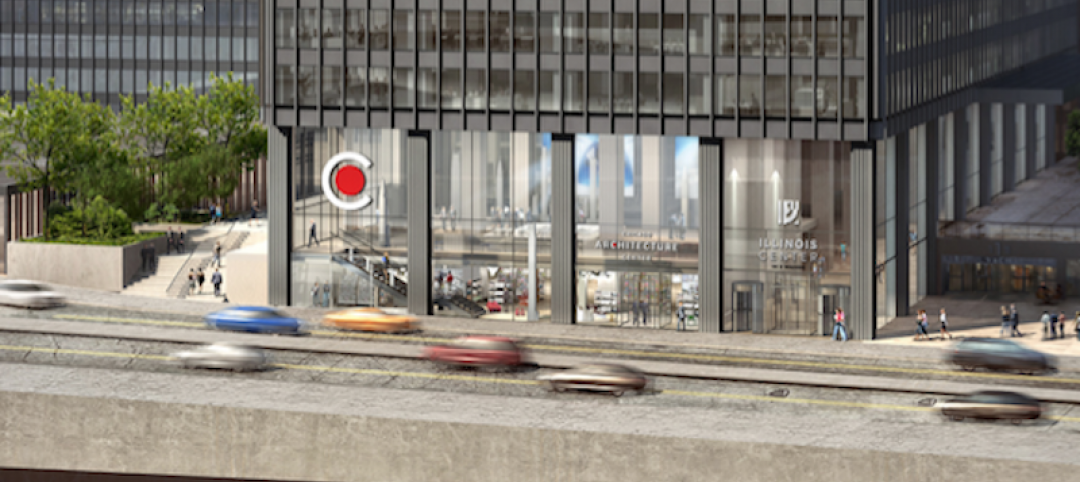The University of Texas at Dallas (UT Dallas) recently broke ground on the Crow Museum of Asian Art, the first phase of a new 12-acre cultural district on campus. The Edith and Peter O’Donnell Jr. Athenæum will be an arts destination for students, faculty, and community.
Designed by global architecture and design firm Morphosis, the arts campus will create a new gateway to the university and include a performance hall, a museum for the traditional arts of the Americas, a central plaza, and a parking structure. The Athenaeum is part of a significant period of growth of the arts at UT Dallas, a school that has historically focused on science, engineering, technology, and business.
The cohesive and dynamic vision for the Athenæum is intended to establish UT Dallas as a cultural hub with outdoor features including landscaped gardens, tree-lined walkways, paved open spaces with benches and water features, an amphitheater, and public sculptures. The plan knits together the buildings within the Athenæum and provides important pedestrian connections to the rest of the campus.
The two-story, 68,000 sf Crow Museum, which includes 12,000 sf of contiguous outdoor space for programs and events, will be completed in Phase I in 2024. It will have 16,000 sf of flexible gallery space to display the collection’s diverse selection of Asian art with ancient and contemporary works from Cambodia, China, India, Indonesia, Japan, Korea, Myanmar, Nepal, Pakistan, Thailand, Tibet, and Vietnam. The museum will also house a state-of-the-art conservation lab, classroom spaces, administrative offices, and the Brettell Reading Room.
Another building, a two-story 53,000 sf performance hall, will include a 600-seat concert venue, practice rooms, choral and orchestra rehearsal rooms, to be constructed in Phase II. A two-story 50,000 sf museum for the traditional arts of the Americas will be completed in Phase III. A three-story 1,100-car parking structure with two levels above grade and one basement-level walk-out will serve the Athenæum and campus.
The three cultural buildings are designed with second floors that are larger than the ground floor, creating covered exterior spaces that can be used for studying, building entry, daytime and nighttime events and gatherings, performances, art display, and everyday campus life. Each building is clad with white precast concrete panels featuring a three-dimensional pattern created through an innovative process designed by Morphosis.
Building Team:
Owner: University of Texas at Dallas
Design architect: Morphosis
Architect of record: GFF
Design MEP Engineer: Buro Happold
MEP Engineer of Record: Campos Engineering
Structural engineer: Datum Engineers
General contractor/construction manager: The Beck Group



Related Stories
Museums | Jan 11, 2018
Suzhou Science & Technology Museum will highlight new cultural district in Shishan Park
The 600,000-sf museum will be about 62 miles northwest of Shanghai.
Museums | Dec 12, 2017
History museum embodies the culture of the Oregon coast
The barnlike structure comprises 15,000 sf of space.
Museums | Oct 3, 2017
Denmark’s new LEGO experience hub looks like it’s made out of giant LEGO blocks
The 12,000-sm building is part of Billund, Denmark’s goal to become the ‘Capital for Children.’
Museums | Sep 28, 2017
Tunnel-boring machine will be the centerpiece of a planned 150,000-sf Metro Museum in Wuhan, China
GreenbergFarrow beat out five other design firms for the opportunity to design the museum.
Museums | Sep 15, 2017
Former basketball gym becomes Stanford Athletics ‘Home of Champions’
The Home of Champions uses interactive displays to showcase Stanford’s 126-year history of student athletes.
Museums | Sep 8, 2017
CAF announces plans for 20,000-sf Chicago Architecture Center to be built on East Wacker Drive
The Adrian Smith + Gordon Gill-designed space will open in summer 2018.
Museums | Aug 15, 2017
Underground Railroad Visitor Center tells story of oppression, then freedom
The museum is conceived as a series of abstracted forms made up of two main structures, one administrative and one exhibit.
Museums | Jul 5, 2017
Addition by subtraction: Art Share L.A. renovation strips away its acquired superfluity
The redesign of the 28,000-sf building is prioritizing flexibility, openness, and connectivity.
Building Team Awards | Jun 7, 2017
Rising above adversity: National Museum of African American History and Culture
Gold Award: The Smithsonian Institution’s newest museum is a story of historical and construction resolve.
Architects | Jun 7, 2017
Build your very own version of Frank Lloyd Wright’s Guggenheim Museum with this new LEGO set
744 LEGO bricks are used to recreate the famous Wright design, including the 1992 addition.
















