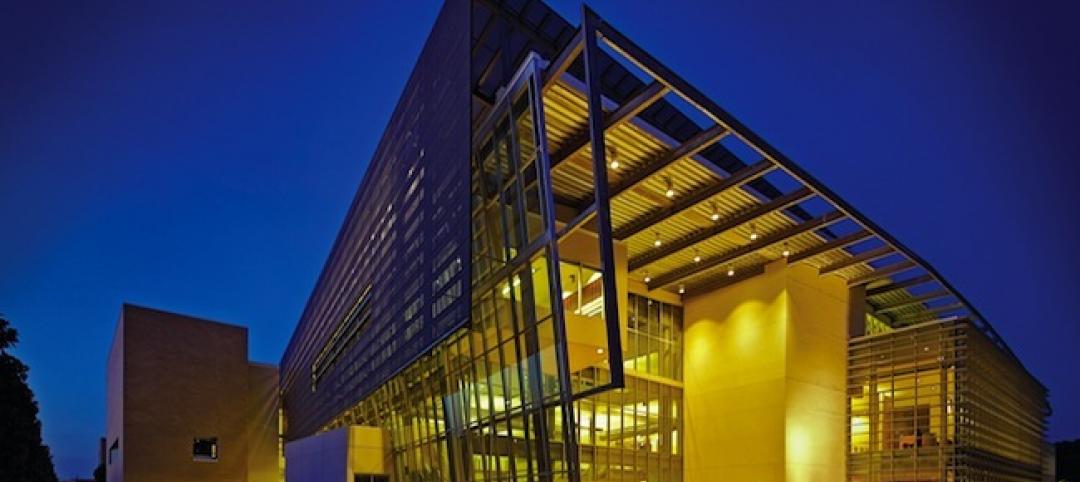Founders Hall at the University of Washington Foster School of Business, the first mass timber building at Seattle campus of Univ. of Washington, was recently completed. The 84,800-sf building creates a new hub for community, entrepreneurship, and innovation, according the project’s design architect LMN Architects.
The design creates an intersection of three volumes hosting student-focused team collaboration spaces, program offices, classrooms, and gathering spaces, all connected by a five-story steel and wood feature stair that weaves through the mass timber structure.
The community connector houses the feature stair, circulation spaces, pre-function spaces, and two tiered classrooms that can be set for 65 or 135 students. The team bar provides 28 team and interview rooms, four executive conference rooms, a student commons with an outdoor terrace, and a rooftop event forum.
The building was organized to foster spontaneous and open interaction between staff, business professionals, and students by positioning program offices, alumni offices, and career services offices adjacent to student spaces on every level. With meeting spaces accessible to all for shared use, students and program staff will be able to interact with one another daily.
Mass timber construction cuts embodied carbon
The use of mass timber lowers the project’s embodied carbon substantially with the use of Douglas fir creating a warm and inviting interior atmosphere. The exterior architectural expression draws from the material palette established by other Foster School buildings and reveals moments of the mass timber structure.

Founders Hall is the first new building to meet the University of Washington Green Building Standards, reducing carbon emissions by over 90%. The design takes advantage of Seattle’s weather by integrating natural and mechanical ventilation to provide a comfortable environment for users with minimal reliance on conditioned air. As an integrated element in both the interior and exterior expression, the building incorporates a mass timber structure with cross-laminated timber decking. This reflects the Foster School’s connection to the Northwest and the local wood products industry, also reducing the building’s embodied carbon by almost 60%.
Many of the existing nearby Douglas fir and sequoia trees on site were preserved. The peeled-away brick façade paired with carefully placed glazing exposes the timber inside the building while providing views of the Douglas firs, giving the higher floors of the building an immersive Northwest forest experience.
The project partnered with Aureus Earth, a provider of carbon offsetting incentive programs, to create a proof of concept for long-term biogenic carbon storage in a mass timber building. The building will store more than 1,000 tons of CO2 for decades, keeping carbon out of the atmosphere for the lifetime of the building.
On the project team:
Owner and/or developer: The University of Washington
Design Architect: LMN Architects
Design-Builder: Hoffman Construction
MEP engineer: PAE Consulting Engineers
Structural engineer: Magnusson Klemencic Associates
Related Stories
| May 10, 2014
How your firm can gain an edge on university projects
Top administrators from five major universities describe how they are optimizing value on capital expenditures, financing, and design trends—and how their AEC partners can better serve them and other academic clients.
| May 1, 2014
First look: Cal State San Marcos's posh student union complex
The new 89,000-sf University Student Union at CSUSM features a massive, open-air amphitheater, student activity center with a game lounge, rooftop garden and patio, and ballroom space.
| Apr 29, 2014
USGBC launches real-time green building data dashboard
The online data visualization resource highlights green building data for each state and Washington, D.C.
Smart Buildings | Apr 28, 2014
Cities Alive: Arup report examines latest trends in urban green spaces
From vertical farming to glowing trees (yes, glowing trees), Arup engineers imagine the future of green infrastructure in cities across the world.
| Apr 16, 2014
Upgrading windows: repair, refurbish, or retrofit [AIA course]
Building Teams must focus on a number of key decisions in order to arrive at the optimal solution: repair the windows in place, remove and refurbish them, or opt for full replacement.
| Apr 9, 2014
Steel decks: 11 tips for their proper use | BD+C
Building Teams have been using steel decks with proven success for 75 years. Building Design+Construction consulted with technical experts from the Steel Deck Institute and the deck manufacturing industry for their advice on how best to use steel decking.
| Apr 8, 2014
Science, engineering find common ground on the Northeastern University campus [slideshow]
The new Interdisciplinary Science and Engineering Building is designed to maximize potential of serendipitous meetings between researchers.
| Apr 2, 2014
8 tips for avoiding thermal bridges in window applications
Aligning thermal breaks and applying air barriers are among the top design and installation tricks recommended by building enclosure experts.
| Mar 26, 2014
Callison launches sustainable design tool with 84 proven strategies
Hybrid ventilation, nighttime cooling, and fuel cell technology are among the dozens of sustainable design techniques profiled by Callison on its new website, Matrix.Callison.com.
| Mar 20, 2014
Common EIFS failures, and how to prevent them
Poor workmanship, impact damage, building movement, and incompatible or unsound substrate are among the major culprits of EIFS problems.

















