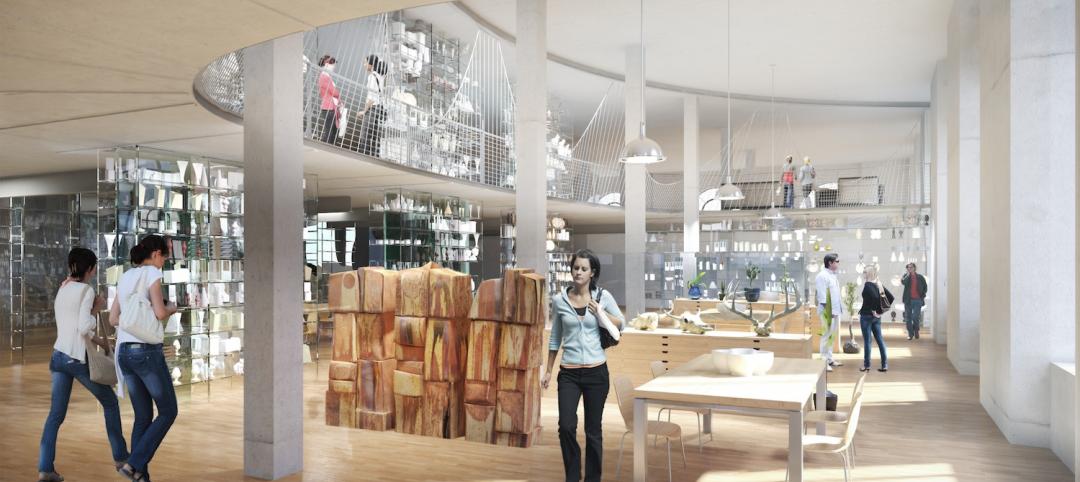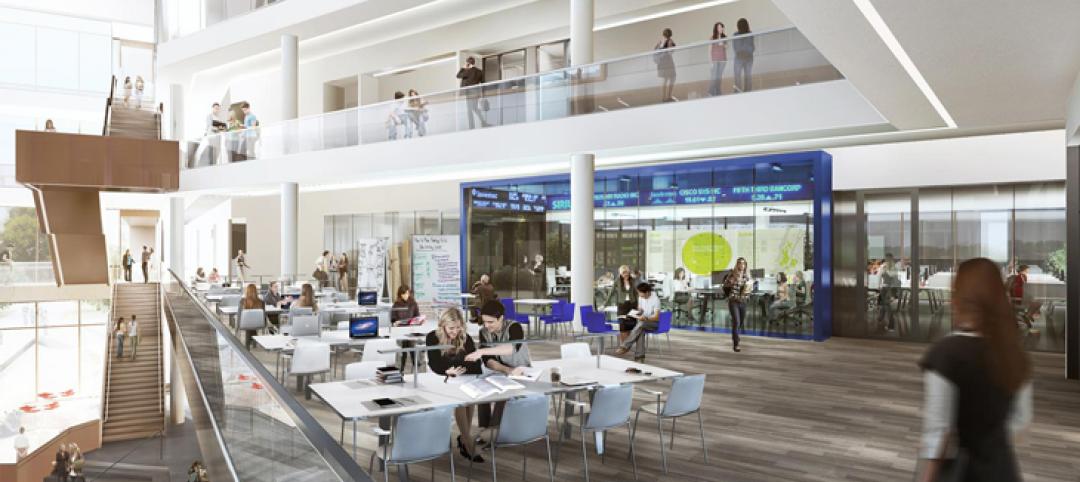In 2012, the 90,000-sf Molecular Engineering and Sciences Building was completed on the University of Washington Campus. This past summer, the five-story, 78,000-sf Nanoengineering and Sciences Building was completed. The two connected buildings make up a 168,000-sf complex that accommodates growth in the molecular engineering and nanoengineering fields, responds to the evolving interdisciplinary nature of teaching and research, and fits within a historic, high-density area of the UW campus.
The new $87.8 million, ZGF Architects-designed nanoengineering building will house the UW Institute for Nano-Engineered Systems and is specifically equipped for the performance or organic, inorganic, and biomolecular synthesis. The limestone, aluminum and glass curtain wall facility can accommodate students and faculty in a variety of nanoengineering disciplines such as energy, materials science, computation, and medicine.
 Photo: Aaron Leitz Photography.
Photo: Aaron Leitz Photography.
Flexibility of space was a driver for both phases of the complex. Research labs were designed to adapt as the equipment, research, and faculty change. Overhead service carriers above the lab benches allow for researchers to “plug and play” in any location. At the end of each lab there are rooms that can be arranged to house large equipment or specialty research spaces.
In addition to the labs, the new building also includes general-purpose classrooms, conference rooms, and collaboration spaces. Floors two through four are programmed research laboratory spaces. The first floor includes two highly adaptable classrooms and a shared, informal learning center.
Because the nanoengineering building has mainly southern and northern exposures, ZGF needed a strategy to address the added heat loads to the building due to the different orientation from phase one. Radiant flooring is used for heating and cooling purposes and chilled sails are used in the ceilings along the south wall of the office spaces. The units are ceiling-mounted and flush to the ceiling plane.
 Photo: Aaron Leitz Photography.
Photo: Aaron Leitz Photography.
The new facility incorporates numerous sustainability features such as rain gardens and green roofs planted with vegetation to attract native bees. Stormwater runoff will be directed to the roof gardens to reduce runoff to additional drainage systems.
One of the more unique sustainable features is the use of phase-change materials (PCM). PCM is a gel that becomes warm and liquid during the day and solidifies at night. It is encapsulated in walls and ceiling panels of the naturally ventilated spaces and reduces temperature as it changes material states. The PCM is composed of an inorganic material base and is “charged” at night when windows to office spaces are automatically opened to provide a flush of cool air. The PCM has been shown to reduce the temperature around 1.5 to 2 degrees during peek times on the hottest days of the year.
 Photo: Aaron Leitz Photography.
Photo: Aaron Leitz Photography.
The building team included Hoffman Construction Company (GC), KPFF (civil engineering, structural engineering), AEI (MEP), Site Workshop (landscape architecture), Research Facilities Design (lab planning), and Studio SC (graphics, wayfinding signage).
 Photo: Aaron Leitz Photography.
Photo: Aaron Leitz Photography.
 Photo: Aaron Leitz Photography.
Photo: Aaron Leitz Photography.
Related Stories
| Nov 3, 2014
An ancient former post office in Portland, Ore., provides an even older art college with a new home
About seven years ago, The Pacific Northwest College of Art, the oldest art college in Portland, was evaluating its master plan with an eye towards expanding and upgrading its campus facilities. A board member brought to the attention of the college a nearby 134,000-sf building that had once served as the city’s original post office.
| Oct 16, 2014
Perkins+Will white paper examines alternatives to flame retardant building materials
The white paper includes a list of 193 flame retardants, including 29 discovered in building and household products, 50 found in the indoor environment, and 33 in human blood, milk, and tissues.
| Oct 15, 2014
Harvard launches ‘design-centric’ center for green buildings and cities
The impetus behind Harvard's Center for Green Buildings and Cities is what the design school’s dean, Mohsen Mostafavi, describes as a “rapidly urbanizing global economy,” in which cities are building new structures “on a massive scale.”
| Oct 14, 2014
Proven 6-step approach to treating historic windows
This course provides step-by-step prescriptive advice to architects, engineers, and contractors on when it makes sense to repair or rehabilitate existing windows, and when they should advise their building owner clients to consider replacement.
| Oct 12, 2014
AIA 2030 commitment: Five years on, are we any closer to net-zero?
This year marks the fifth anniversary of the American Institute of Architects’ effort to have architecture firms voluntarily pledge net-zero energy design for all their buildings by 2030.
| Sep 24, 2014
Architecture billings see continued strength, led by institutional sector
On the heels of recording its strongest pace of growth since 2007, there continues to be an increasing level of demand for design services signaled in the latest Architecture Billings Index.
| Sep 22, 2014
4 keys to effective post-occupancy evaluations
Perkins+Will's Janice Barnes covers the four steps that designers should take to create POEs that provide design direction and measure design effectiveness.
| Sep 22, 2014
Sound selections: 12 great choices for ceilings and acoustical walls
From metal mesh panels to concealed-suspension ceilings, here's our roundup of the latest acoustical ceiling and wall products.
| Sep 17, 2014
New hub on campus: Where learning is headed and what it means for the college campus
It seems that the most recent buildings to pop up on college campuses are trying to do more than just support academics. They are acting as hubs for all sorts of on-campus activities, writes Gensler's David Broz.















