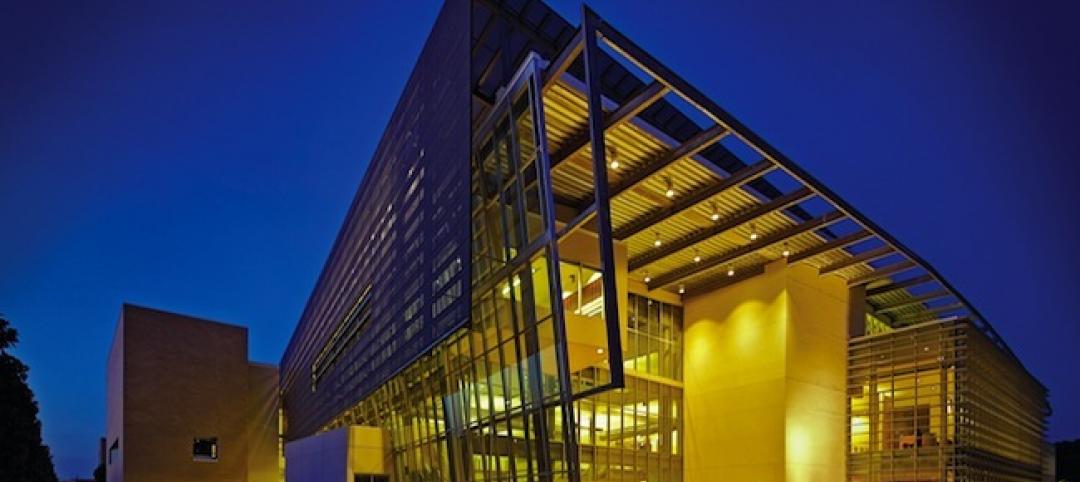In 2012, the 90,000-sf Molecular Engineering and Sciences Building was completed on the University of Washington Campus. This past summer, the five-story, 78,000-sf Nanoengineering and Sciences Building was completed. The two connected buildings make up a 168,000-sf complex that accommodates growth in the molecular engineering and nanoengineering fields, responds to the evolving interdisciplinary nature of teaching and research, and fits within a historic, high-density area of the UW campus.
The new $87.8 million, ZGF Architects-designed nanoengineering building will house the UW Institute for Nano-Engineered Systems and is specifically equipped for the performance or organic, inorganic, and biomolecular synthesis. The limestone, aluminum and glass curtain wall facility can accommodate students and faculty in a variety of nanoengineering disciplines such as energy, materials science, computation, and medicine.
 Photo: Aaron Leitz Photography.
Photo: Aaron Leitz Photography.
Flexibility of space was a driver for both phases of the complex. Research labs were designed to adapt as the equipment, research, and faculty change. Overhead service carriers above the lab benches allow for researchers to “plug and play” in any location. At the end of each lab there are rooms that can be arranged to house large equipment or specialty research spaces.
In addition to the labs, the new building also includes general-purpose classrooms, conference rooms, and collaboration spaces. Floors two through four are programmed research laboratory spaces. The first floor includes two highly adaptable classrooms and a shared, informal learning center.
Because the nanoengineering building has mainly southern and northern exposures, ZGF needed a strategy to address the added heat loads to the building due to the different orientation from phase one. Radiant flooring is used for heating and cooling purposes and chilled sails are used in the ceilings along the south wall of the office spaces. The units are ceiling-mounted and flush to the ceiling plane.
 Photo: Aaron Leitz Photography.
Photo: Aaron Leitz Photography.
The new facility incorporates numerous sustainability features such as rain gardens and green roofs planted with vegetation to attract native bees. Stormwater runoff will be directed to the roof gardens to reduce runoff to additional drainage systems.
One of the more unique sustainable features is the use of phase-change materials (PCM). PCM is a gel that becomes warm and liquid during the day and solidifies at night. It is encapsulated in walls and ceiling panels of the naturally ventilated spaces and reduces temperature as it changes material states. The PCM is composed of an inorganic material base and is “charged” at night when windows to office spaces are automatically opened to provide a flush of cool air. The PCM has been shown to reduce the temperature around 1.5 to 2 degrees during peek times on the hottest days of the year.
 Photo: Aaron Leitz Photography.
Photo: Aaron Leitz Photography.
The building team included Hoffman Construction Company (GC), KPFF (civil engineering, structural engineering), AEI (MEP), Site Workshop (landscape architecture), Research Facilities Design (lab planning), and Studio SC (graphics, wayfinding signage).
 Photo: Aaron Leitz Photography.
Photo: Aaron Leitz Photography.
 Photo: Aaron Leitz Photography.
Photo: Aaron Leitz Photography.
Related Stories
| May 10, 2014
How your firm can gain an edge on university projects
Top administrators from five major universities describe how they are optimizing value on capital expenditures, financing, and design trends—and how their AEC partners can better serve them and other academic clients.
| May 1, 2014
First look: Cal State San Marcos's posh student union complex
The new 89,000-sf University Student Union at CSUSM features a massive, open-air amphitheater, student activity center with a game lounge, rooftop garden and patio, and ballroom space.
| Apr 29, 2014
USGBC launches real-time green building data dashboard
The online data visualization resource highlights green building data for each state and Washington, D.C.
Smart Buildings | Apr 28, 2014
Cities Alive: Arup report examines latest trends in urban green spaces
From vertical farming to glowing trees (yes, glowing trees), Arup engineers imagine the future of green infrastructure in cities across the world.
| Apr 16, 2014
Upgrading windows: repair, refurbish, or retrofit [AIA course]
Building Teams must focus on a number of key decisions in order to arrive at the optimal solution: repair the windows in place, remove and refurbish them, or opt for full replacement.
| Apr 9, 2014
Steel decks: 11 tips for their proper use | BD+C
Building Teams have been using steel decks with proven success for 75 years. Building Design+Construction consulted with technical experts from the Steel Deck Institute and the deck manufacturing industry for their advice on how best to use steel decking.
| Apr 8, 2014
Science, engineering find common ground on the Northeastern University campus [slideshow]
The new Interdisciplinary Science and Engineering Building is designed to maximize potential of serendipitous meetings between researchers.
| Apr 2, 2014
8 tips for avoiding thermal bridges in window applications
Aligning thermal breaks and applying air barriers are among the top design and installation tricks recommended by building enclosure experts.
| Mar 26, 2014
Callison launches sustainable design tool with 84 proven strategies
Hybrid ventilation, nighttime cooling, and fuel cell technology are among the dozens of sustainable design techniques profiled by Callison on its new website, Matrix.Callison.com.
| Mar 20, 2014
Common EIFS failures, and how to prevent them
Poor workmanship, impact damage, building movement, and incompatible or unsound substrate are among the major culprits of EIFS problems.

















