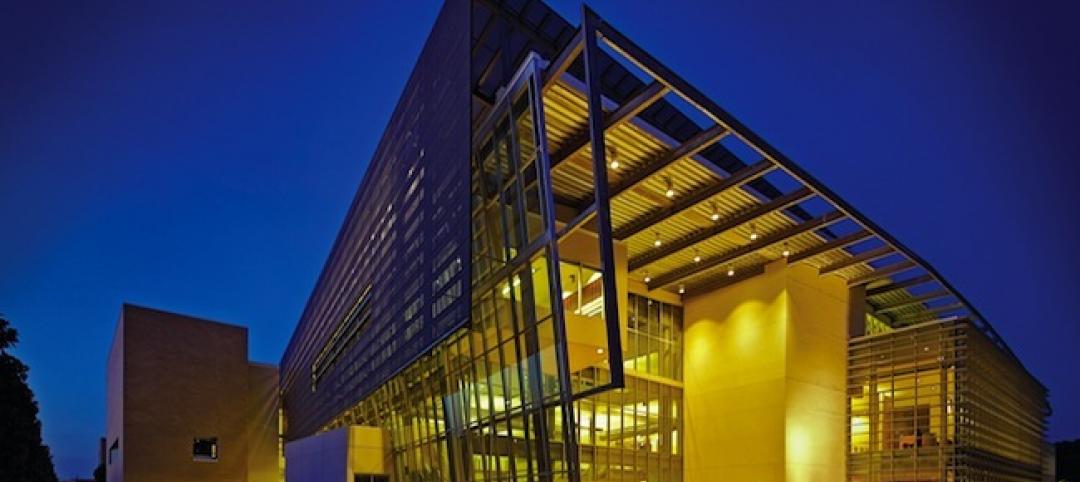The University of Washington Tacoma (UWT) has broken ground on Milgard Hall, a state-of-the-art STEM learning lab. The building will connect students and faculty across the Milgard Business School, the School of Engineering & Technology, and the Global Innovation and Design Lab.
Designed by Architecture Research Office (ARO), the 55,000-sf building will be built with mass timber and incorporates sustainability into almost every facet of the facility’s design and construction. The building is carefully sited to maximize access to daylight and views and is programmed relative to solar energy to reduce HVAC loads wherever possible.
Milgard Hall is located adjacent to the revitalized Prairie Line Trail and surrounded by historic warehouse structures. The design is rooted in Tacoma’s history, including its connection to lumber and trades and the terminus of the Northern Pacific Railroad. Exterior materials relate to the existing brick structures nearby as well as the modern urban context. Glimpses of the mass timber structure can be seen through expanses of glass in select zones. The local brick is contrasted with profiled metal panels. Large windows punctuate the facade, opening up towards the sky.
SEE ALSO: New 678-bed student housing development breaks ground near the University of South Carolina
Classrooms, laboratories, and an outdoor Science Court are situated to be visible from the Prairie Line Trail, actively connecting the students to passersby. An open, airy, common area, dubbed the “Connector,” extends through the building and accommodates a natural path across campus, further activating the building as a student hub at the south side of campus. All departments converge in the Connector, allowing it to be used simultaneously as a collaborative zone and for individual study and work. The Connector also welcomes the surrounding community, providing access to a large, flexible High Impact Practice Space and other flexible classrooms.
The building will be a home for the expanding School of Engineering and Technology (SET) and will house a lab wing providing new engineering spaces on campus. The spaces will include a machine and fabrication shop and concrete combustion labs with exterior access to the street and Science Court. Hydrology and Robotics labs are located on the upper floors of the building. The Global Innovation Design Lab (GIDLab) will include flexible spaces that support a design thinking methodology. Synergies between SET, GIDLab, and the Milgard School of Business will be promoted in the building, intersecting with the broader Tacoma community.
Milgard Hall is slated to be completed in 2023.
Related Stories
| May 10, 2014
How your firm can gain an edge on university projects
Top administrators from five major universities describe how they are optimizing value on capital expenditures, financing, and design trends—and how their AEC partners can better serve them and other academic clients.
| May 1, 2014
First look: Cal State San Marcos's posh student union complex
The new 89,000-sf University Student Union at CSUSM features a massive, open-air amphitheater, student activity center with a game lounge, rooftop garden and patio, and ballroom space.
| Apr 29, 2014
USGBC launches real-time green building data dashboard
The online data visualization resource highlights green building data for each state and Washington, D.C.
Smart Buildings | Apr 28, 2014
Cities Alive: Arup report examines latest trends in urban green spaces
From vertical farming to glowing trees (yes, glowing trees), Arup engineers imagine the future of green infrastructure in cities across the world.
| Apr 16, 2014
Upgrading windows: repair, refurbish, or retrofit [AIA course]
Building Teams must focus on a number of key decisions in order to arrive at the optimal solution: repair the windows in place, remove and refurbish them, or opt for full replacement.
| Apr 9, 2014
Steel decks: 11 tips for their proper use | BD+C
Building Teams have been using steel decks with proven success for 75 years. Building Design+Construction consulted with technical experts from the Steel Deck Institute and the deck manufacturing industry for their advice on how best to use steel decking.
| Apr 8, 2014
Science, engineering find common ground on the Northeastern University campus [slideshow]
The new Interdisciplinary Science and Engineering Building is designed to maximize potential of serendipitous meetings between researchers.
| Apr 2, 2014
8 tips for avoiding thermal bridges in window applications
Aligning thermal breaks and applying air barriers are among the top design and installation tricks recommended by building enclosure experts.
| Mar 26, 2014
Callison launches sustainable design tool with 84 proven strategies
Hybrid ventilation, nighttime cooling, and fuel cell technology are among the dozens of sustainable design techniques profiled by Callison on its new website, Matrix.Callison.com.
| Mar 20, 2014
Common EIFS failures, and how to prevent them
Poor workmanship, impact damage, building movement, and incompatible or unsound substrate are among the major culprits of EIFS problems.

















