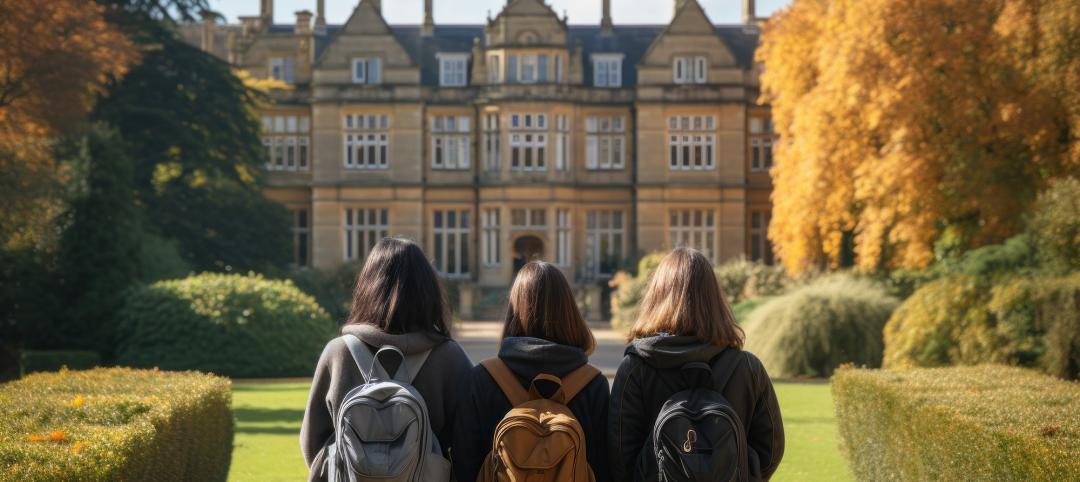Founders Hall, a new 85,000-sf mass timber structure, has topped out at the University of Washington. The project expands the Michael G. Foster School of Business while revitalizing the campus core by framing the northeast edge of historic Denny Yard.
The building is organized in two parts to optimize program functionality of workplace, learning, and collaboration activities. Active-learning, collaboration, and event spaces are positioned at the south edge of the site to engage the distinctive qualities of the Denny Yard landscape and provide a link to the pedestrian pathways that traverse the precinct. Landscaped terraces and rain gardens reinforce the natural slope and evergreen plantings of the open space.

An open circulation space serves as a central connector with a feature stair that provides shared access to tiered classrooms, student commons, a special event venue, and an outdoor terrace. The tiered classrooms are designed to serve group sizes from 65 to 135 students with active-learning functionality. Twenty-eight team rooms, four conference rooms, a student commons, and an event forum with an adjacent roof terrace further activate the collaboration zone.
A series of collaboration spaces located throughout the building are designed to encourage teamwork and foster spontaneous interaction among students, program staff, and the broader business community. Classrooms, conference facilities, and recruiting spaces will provide expanded opportunities for community and corporate engagement through hosting events and inviting outside speakers, alumni, and corporate recruiters.

Founders Hall is designed for sustainable performance and social connection. The project is a model for sustainable design at the University of Washington and embraces UW’s Green Building Standards, which has helped the project reduce emissions from embodied carbon by 83%.
“The 83% reduction in operational carbon is a result of careful balancing between envelope performance, the mechanical system design, and the users’ commitment to leverage operable windows and ceiling fans in lieu of energy-intensive air conditioning,” said Robert Smith, Principal, LMN Architects, in a release.
Founders Hall is slated for completion in the summer of 2022.

Related Stories
Student Housing | May 3, 2024
Student housing construction dips in the first quarter of 2024
Investment in college dorms dipped slightly in the first quarter of 2024, but remains higher than a year ago.
Student Housing | May 1, 2024
Pfluger Architects unveils renovated student lounges at all-girls dormitory
In a step toward updating and modernizing on-campus housing to attract a range of students, Texas-based Pfluger Architects renovated the student lounges in Kinsolving Hall, a five-story, all-girls dormitory at The University of Texas at Austin initially built in 1958.
Mass Timber | Apr 25, 2024
Bjarke Ingels Group designs a mass timber cube structure for the University of Kansas
Bjarke Ingels Group (BIG) and executive architect BNIM have unveiled their design for a new mass timber cube structure called the Makers’ KUbe for the University of Kansas School of Architecture & Design. A six-story, 50,000-sf building for learning and collaboration, the light-filled KUbe will house studio and teaching space, 3D-printing and robotic labs, and a ground-level cafe, all organized around a central core.
Healthcare Facilities | Apr 16, 2024
Mexico’s ‘premier private academic health center’ under design
The design and construction contract for what is envisioned to be “the premier private academic health center in Mexico and Latin America” was recently awarded to The Beck Group. The TecSalud Health Sciences Campus will be located at Tec De Monterrey’s flagship healthcare facility, Zambrano Hellion Hospital, in Monterrey, Mexico.
University Buildings | Apr 10, 2024
Columbia University to begin construction on New York City’s first all-electric academic research building
Columbia University will soon begin construction on New York City’s first all-electric academic research building. Designed by Kohn Pedersen Fox (KPF), the 80,700-sf building for the university’s Vagelos College of Physicians and Surgeons will provide eight floors of biomedical research and lab facilities as well as symposium and community engagement spaces.
Sports and Recreational Facilities | Apr 2, 2024
How university rec centers are evolving to support wellbeing
In a LinkedIn Live, Recreation & Wellbeing’s Sadat Khan and Abby Diehl joined HOK architect Emily Ostertag to discuss the growing trend to design and program rec centers to support mental wellbeing and holistic health.
Student Housing | Feb 21, 2024
Student housing preleasing continues to grow at record pace
Student housing preleasing continues to be robust even as rent growth has decelerated, according to the latest Yardi Matrix National Student Housing Report.
University Buildings | Feb 21, 2024
University design to help meet the demand for health professionals
Virginia Commonwealth University is a Page client, and the Dean of the College of Health Professions took time to talk about a pressing healthcare industry need that schools—and architects—can help address.
Higher Education | Feb 9, 2024
Disability and architecture: ADA and universal design at college campuses
To help people with disabilities feel part of the campus community, higher education institutions and architects must strive to create settings that not only adhere to but also exceed ADA guidelines.
Laboratories | Jan 25, 2024
Tactical issues for renovating university research buildings
Matthew Plecity, AIA, ASLA, Principal, GBBN, highlights the connection between the built environment and laboratory research, and weighs the benefits of renovation vs. new construction.

















