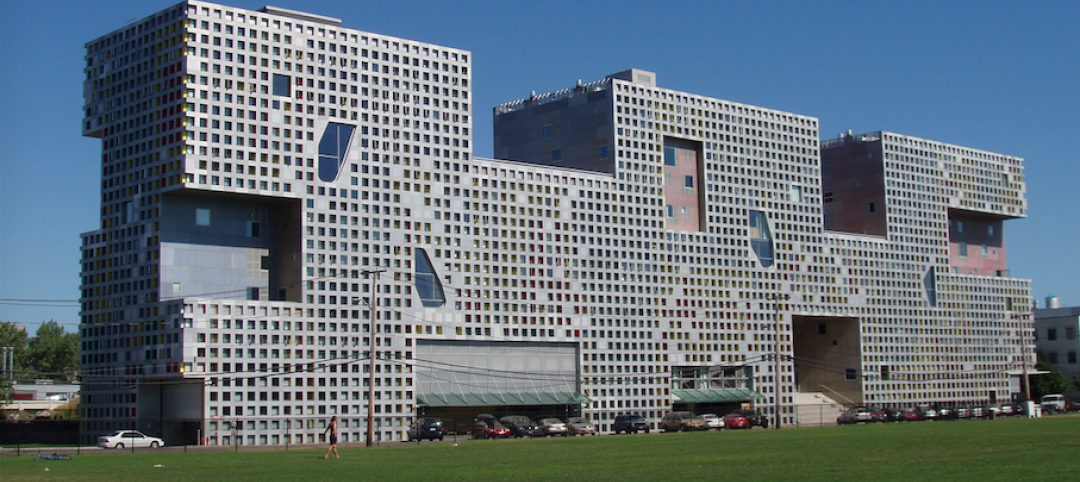Founders Hall, a new 85,000-sf mass timber structure, has topped out at the University of Washington. The project expands the Michael G. Foster School of Business while revitalizing the campus core by framing the northeast edge of historic Denny Yard.
The building is organized in two parts to optimize program functionality of workplace, learning, and collaboration activities. Active-learning, collaboration, and event spaces are positioned at the south edge of the site to engage the distinctive qualities of the Denny Yard landscape and provide a link to the pedestrian pathways that traverse the precinct. Landscaped terraces and rain gardens reinforce the natural slope and evergreen plantings of the open space.

An open circulation space serves as a central connector with a feature stair that provides shared access to tiered classrooms, student commons, a special event venue, and an outdoor terrace. The tiered classrooms are designed to serve group sizes from 65 to 135 students with active-learning functionality. Twenty-eight team rooms, four conference rooms, a student commons, and an event forum with an adjacent roof terrace further activate the collaboration zone.
A series of collaboration spaces located throughout the building are designed to encourage teamwork and foster spontaneous interaction among students, program staff, and the broader business community. Classrooms, conference facilities, and recruiting spaces will provide expanded opportunities for community and corporate engagement through hosting events and inviting outside speakers, alumni, and corporate recruiters.

Founders Hall is designed for sustainable performance and social connection. The project is a model for sustainable design at the University of Washington and embraces UW’s Green Building Standards, which has helped the project reduce emissions from embodied carbon by 83%.
“The 83% reduction in operational carbon is a result of careful balancing between envelope performance, the mechanical system design, and the users’ commitment to leverage operable windows and ceiling fans in lieu of energy-intensive air conditioning,” said Robert Smith, Principal, LMN Architects, in a release.
Founders Hall is slated for completion in the summer of 2022.

Related Stories
Game Changers | Jan 12, 2018
‘Kit of parts’ anchors university’s remake
Sasaki designs interchangeable spaces to support a major educational shift at Mexico’s largest university system.
Education Facilities | Jan 8, 2018
Three former school buildings are repurposed to create mini-campus for teacher education
The $25.3 million project is currently under construction on the Winona State University campus.
Healthcare Facilities | Jan 6, 2018
A new precision dental center embodies Columbia University’s latest direction for oral medicine education
The facility, which nests at “the core” of the university’s Medical Center, relies heavily on technology and big data.
Big Data | Jan 5, 2018
In the age of data-driven design, has POE’s time finally come?
At a time when research- and data-based methods are playing a larger role in architecture, there remains a surprisingly scant amount of post-occupancy research. But that’s starting to change.
Mixed-Use | Jan 5, 2018
USC Village is the largest development in the history of the University of Southern California
USC Village comprises six buildings and 1.25 million sf.
Adaptive Reuse | Jan 4, 2018
Student housing development on Chapman University campus includes adaptive reuse of 1918 packing house
The Packing House was originally built for the Santiago Orange Growers Association.
University Buildings | Dec 20, 2017
New residence hall to house 500 students at Duke University
The project was designed by William Rawn Architects and will be built by Skanska.
University Buildings | Dec 5, 2017
UCLA’s Hedrick Study combines a library, lounge, and dining hall
Johnson Favaro designed the space.
University Buildings | Dec 4, 2017
The University of Nebraska’s new College of Business building highlights entrepreneur alumni and corporate leaders
Numerous storytelling spaces and displays are located throughout the building.
Wood | Nov 30, 2017
The first large-scale mass timber residence hall in the U.S. is under construction at the University of Arkansas
Leers Weinzapfel Associates, Modus Studio, Mackey Mitchell Architects, and OLIN collaborated on the design.

















