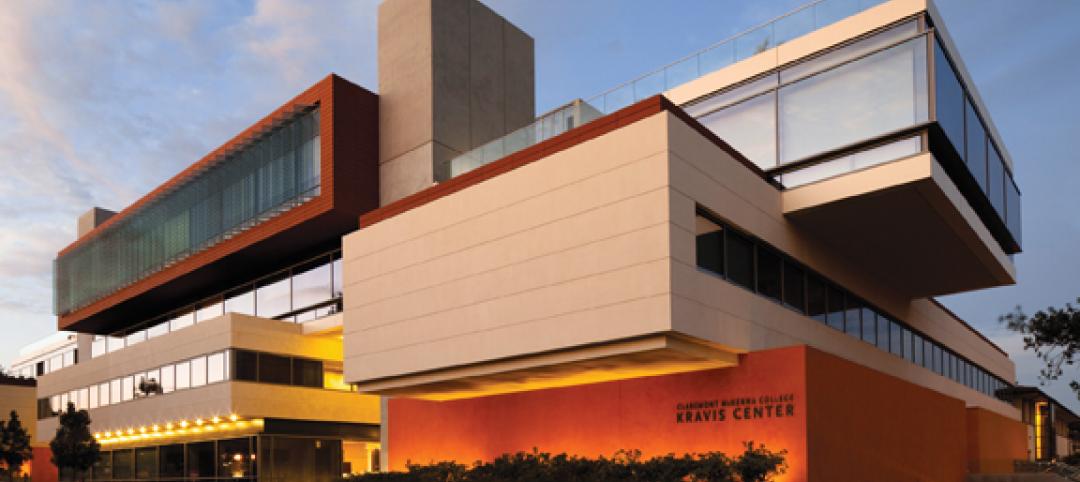Founders Hall, a new 85,000-sf mass timber structure, has topped out at the University of Washington. The project expands the Michael G. Foster School of Business while revitalizing the campus core by framing the northeast edge of historic Denny Yard.
The building is organized in two parts to optimize program functionality of workplace, learning, and collaboration activities. Active-learning, collaboration, and event spaces are positioned at the south edge of the site to engage the distinctive qualities of the Denny Yard landscape and provide a link to the pedestrian pathways that traverse the precinct. Landscaped terraces and rain gardens reinforce the natural slope and evergreen plantings of the open space.

An open circulation space serves as a central connector with a feature stair that provides shared access to tiered classrooms, student commons, a special event venue, and an outdoor terrace. The tiered classrooms are designed to serve group sizes from 65 to 135 students with active-learning functionality. Twenty-eight team rooms, four conference rooms, a student commons, and an event forum with an adjacent roof terrace further activate the collaboration zone.
A series of collaboration spaces located throughout the building are designed to encourage teamwork and foster spontaneous interaction among students, program staff, and the broader business community. Classrooms, conference facilities, and recruiting spaces will provide expanded opportunities for community and corporate engagement through hosting events and inviting outside speakers, alumni, and corporate recruiters.

Founders Hall is designed for sustainable performance and social connection. The project is a model for sustainable design at the University of Washington and embraces UW’s Green Building Standards, which has helped the project reduce emissions from embodied carbon by 83%.
“The 83% reduction in operational carbon is a result of careful balancing between envelope performance, the mechanical system design, and the users’ commitment to leverage operable windows and ceiling fans in lieu of energy-intensive air conditioning,” said Robert Smith, Principal, LMN Architects, in a release.
Founders Hall is slated for completion in the summer of 2022.

Related Stories
| Aug 7, 2012
Shedding light on the arts
Renovating Pietro Belluschi’s Juilliard School opens the once-cloistered institution to its Upper West Side community.
| Aug 7, 2012
McCarthy tops out LEED Platinum-designed UCSD Health Sciences Biomedical Research Facility
New laboratory will enable UCSD to recruit and accommodate preeminent faculty.
| Jul 25, 2012
KBE Building renovates UConn dining hall
Construction for McMahon Dining Hall will be completed in September 2012.
| Jul 24, 2012
Military Housing firm announces expansion into student housing
The company has partnered with the military to build, renovate and manage nearly 21,000 homes with more than 65,000 bedrooms, situated on more than 10,000 acres of land nationwide.
| Jul 20, 2012
2012 Giants 300 Special Report
Ranking the leading firms in Architecture, Engineering, and Construction.
| Jul 20, 2012
Higher education market holding steady
But Giants 300 University AEC Firms aren’t expecting a flood of new work.
| Jul 16, 2012
Business school goes for maximum vision, transparency, and safety with fire rated glass
Architects were able to create a 2-hour exit enclosure/stairwell that provided vision and maximum fire safety using fire rated glazing that seamlessly matched the look of other non-rated glazing systems.
| Jul 11, 2012
Perkins+Will designs new home for Gateway Community College
Largest one-time funded Connecticut state project and first designed to be LEED Gold.
| Jul 9, 2012
Integrated Design Group completes UCSB data center
Firm uses European standard of power at USCB North Hall Research Data Center.
















