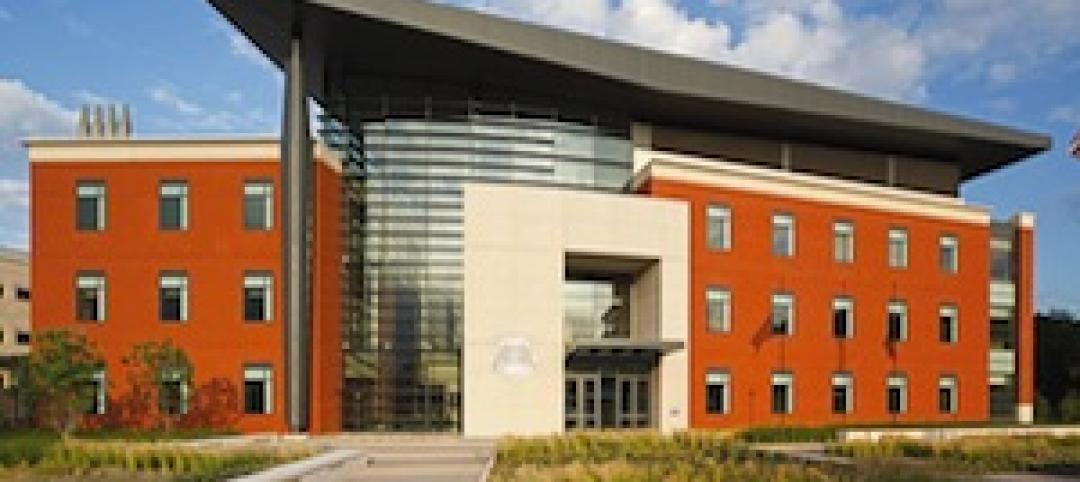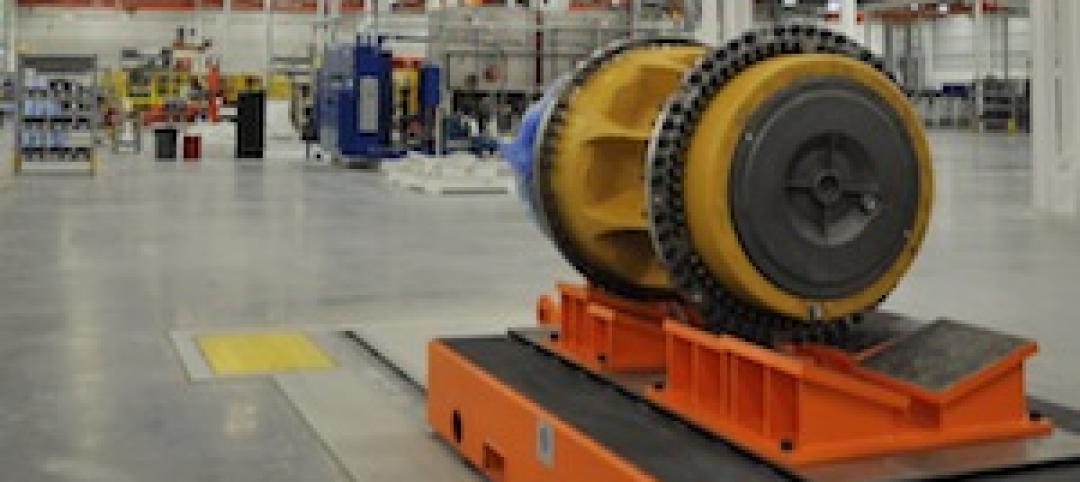The rooftop park and artificial ski slope that will top Bjarke Ingels Group’s (BIG) Amager Bakke waste-to-energy plant, now known as Amager Ressourcecenter (ARC), has officially opened. In addition to the BIG-designed ski slope, the rooftop will also feature a nature-filled park, designed by SLA Architects.
The artificial ski slope is being created with a product from Neveplast, a company that creates dry ski slopes. The slope will feature various shades of green that will be a lighter shade in the middle and become progressively darker near the edges. The ski slope will start its approximately 1,640-foot-long run at the tallest point of the 290-foot-tall building’s roof. It will run to the power plant’s base and feature two turns equaling 180 degrees. Beneath the ski slope, furnaces, steam, and turbines convert 440,000 tons of waste annually into enough clean energy to deliver electricity and district heating for 150,000 homes.
 Photo: Søren Aagaard.
Photo: Søren Aagaard.
The internal volumes of the power plant are determined by the positioning and organization of its machinery in height order, creating an efficient, sloping rooftop fit for a 9,000m2 ski terrain. At the top, experts can glide down the artificial ski slope with the same length as an Olympic half-pipe, test the freestyle park, or try the timed slalom course, while beginners and kids practice on the lower slopes. Skiers ascend the park from the platter lift, carpet lifts or glass elevator for a glimpse inside the 24-hour operations of a waste-to-plant.
See Also: BIG’s Audemars Piguet hotel des Horlogers allows guests to ski down the roof
The accompanying park will include hiking trails, climbing walls, trail running, vantage points, a rooftop bar, crossfit areas, and playgrounds across a 10,000-sm green roof. After experimenting with a wide range of nature-based design solutions, SLA specially selected different nature biotropes to withstand some of the difficult living conditions the building presented, such as the complicated wind and weather conditions found 290 feet in the air and heat from the large energy boilers under the roof.
 Photo: Rasmus Hjortshoj.
Photo: Rasmus Hjortshoj.
The nature will not just be contained to the power plant’s roof, as it has been designed to spread biodiversity to the surrounding area. “The rooftop’s nature is designed to attract and shelter a wide selection of birds, bees, butterflies and insects, which in itself will mean a dramatic increase in the biodiversity of the area. And utilizing natural pollination and seed dispersal will mean that we can spread the rooftop nature to also benefit the adjacent industry area, parking lots, and infrastructure. In this way, Amager Bakke will function as a generous ‘green bomb’ that will radically green-up the entire area,” said Rasmus Astrup, Partner and Project Director, SLA, in a release.
The dry ski slope and elements of the neighboring park are currently being installed and tested ahead of the planned April opening.
 Photo: Laurian Ghinitoiu.
Photo: Laurian Ghinitoiu.
Related Stories
| Sep 19, 2013
Roof renovation tips: Making the choice between overlayment and tear-off
When embarking upon a roofing renovation project, one of the first decisions for the Building Team is whether to tear off and replace the existing roof or to overlay the new roof right on top of the old one. Roofing experts offer guidance on making this assessment.
| Sep 11, 2013
BUILDINGChicago eShow Daily – Day 3 coverage
Day 3 coverage of the BUILDINGChicago/Greening the Heartland conference and expo, taking place this week at the Holiday Inn Chicago Mart Plaza.
| Sep 10, 2013
BUILDINGChicago eShow Daily – Day 2 coverage
The BD+C editorial team brings you this real-time coverage of day 2 of the BUILDINGChicago/Greening the Heartland conference and expo taking place this week at the Holiday Inn Chicago Mart Plaza.
| Aug 30, 2013
Local Government Report [2013 Giants 300 Report]
Building Design+Construction's rankings of the nation's largest local government design and construction firms, as reported in the 2013 Giants 300 Report.
| Aug 30, 2013
State Government Report [2013 Giants 300 Report]
Stantec, Jacobs, PCL Construction among nation's top state government design and construction firms, according to BD+C's 2013 Giants 300 Report.
| Aug 28, 2013
Federal Government Report [2013 Giants 300 Report]
Building Design+Construction's rankings of the nation's largest federal government design and construction firms, as reported in the 2013 Giants 300 Report.
| Aug 27, 2013
Industrial Sector Report [2013 Giants 300 Report]
Building Design+Construction's rankings of the nation's largest industrial sector design and construction firms, as reported in the 2013 Giants 300 Report.
| Aug 26, 2013
What you missed last week: Architecture billings up again; record year for hotel renovations; nation's most expensive real estate markets
BD+C's roundup of the top construction market news for the week of August 18 includes the latest architecture billings index from AIA and a BOMA study on the nation's most and least expensive commercial real estate markets.
| Aug 22, 2013
Energy-efficient glazing technology [AIA Course]
This course discuses the latest technological advances in glazing, which make possible ever more efficient enclosures with ever greater glazed area.
| Aug 22, 2013
6 visionary strategies for local government projects
Civic projects in Boston, Las Vegas, Austin, and suburban Atlanta show that a ‘big vision’ can also be a spur to neighborhood revitalization. Here are six visionary strategies for local government projects.

















