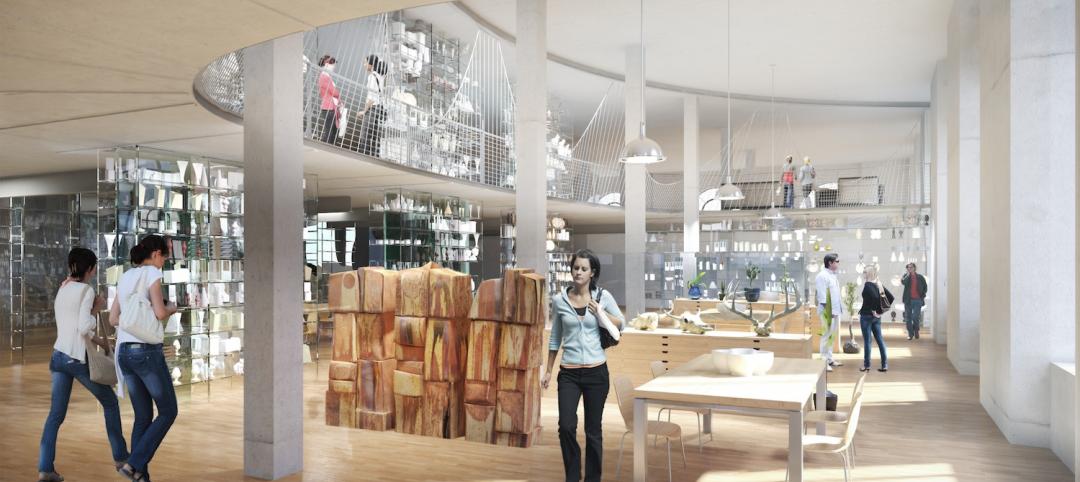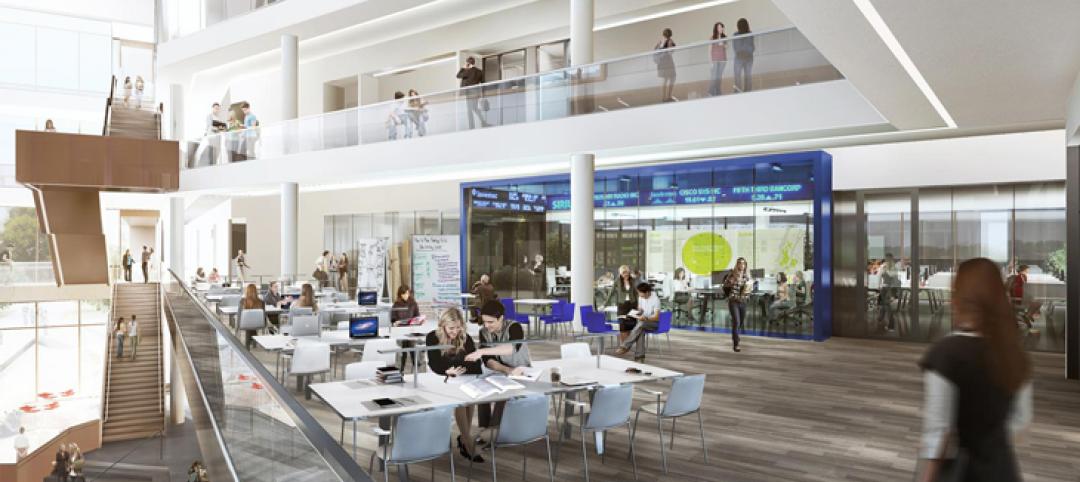The University of Pennsylvania’s Biomedical Library was built on the southern portion of the school’s campus in Philadelphia in the late 1960s. Much has changed in the ensuing decades: Penn has expanded and transformed that part of its campus with research and clinically focused buildings. And digitization has altered the function and purpose of libraries in general to where they are less about being repositories of past knowledge and more about contributing to a dynamic future.
On September 20, 2021, Penn reopened its renovated and expanded library as an open center for cross-disciplinary learning, prototyping, and collaboration. Now called Biotech Commons, the 17,000-sf building supports new modes of research by offering a range of spaces and services—from conference centers to fabrication shops—that is free to be scheduled by any student or faculty member.
“No place is as interdisciplinary as a library space, and the reimagined Biotech Commons takes this to the next level,” Constantia Constantinou, the H. Carton Rogers III Vice Provost and Director of the Penn Libraries, told Penn Today. She predicted that the facility “will enhance the intellectual vitality of Penn as a whole by providing an extraordinary user experience for all.”
The Biotech Commons unites the medical and scientific campus to the north and the core campus to the south, said the university in a statement it sent to BD+C in early January. “It is intended to provide a high-tech, community-building hub that integrates resources and brings together students, faculty, researchers, and staff from multiple disciplines.” The Biotech Commons also serves as “a powerful magnet” for communities from across campus.

“The facility is very clearly research oriented, and the research is more technologically advanced,” observes Daniela Voith, FAIA, LEED AP BD+C, IIDA, Founding Partner and Director of Design with Voith & Mactavish Architects (VMA), the design architect on the Biotech Commons renovation, which began in December 2020. Voith says that Associate Principal Sennah Loftus, VMA’s project manager, is this firm’s go-to person when it comes to integrating high-level technology into its academic facility designs.
The Judith and William Bollinger Digital Fabrication Lab within Biotech Commons is equipped with nine high-end 3D printers and two 3D scanners, a laser cutter, and plotters for scientific poster printing. The first-of-its-kind anatomy visualization system, called an Anatomage Table, is available for use by all members of the Penn community, allowing for the virtual dissection and review of life-size virtual cadavers outside of clinical lab coursework.
At the heart of Biotech Commons are clusters of adaptable group workspaces. Accommodating anywhere from four to 12 people, these allow students to have impromptu breakout sessions and meetings. A spacious, natural-light-filled reading room offers places for individual study. Various seating options encourage different formats of collaboration, and 20 group study rooms accommodate eight people each. The group studies are acoustically treated, allowing students to work together freely without disrupting others.
The reading room doubles as a multipurpose event space with moveable furniture; a Design Thinking Studio has wall-mounted whiteboards, supplies, and mobile, writable tables; and a Mixed Reality Lab is where faculty and students experiment with virtual and augmented reality. A conference room showcases the libraries’ historic collections. And the flexibly furnished Gershwind & Bennett Family Collaboration Classroom hosts seminars, lecture-style presentations, and active, flipped-classroom style instruction.
Most of the books in the library remained in the stacks on the lower levels, which were outside the renovation area.
Bureaucratic Stalling at the university level
The building team on this $11.5 million project included Wolfe Scott Associates (CM), Burns Engineering, and KMK Consulting (AV/IT). Voith says that about half of what is now Biotech Commons was renovated, and the other half had been used previously as shelf space for Stemmler Hall of the university’s Perelman School of Medicine. The library’s renovation had to be planned around sensitive lab space that included a basement which hosts Zebrafish aquariums with very low tolerances for sound vibration.

Before VMA came on board for this project, Penn Libraries—that oversees a network of 17 campus buildings—had conducted a feasibility study for the Biomedical Library renovation. VMA proposed several changes, including a new main entrance. Several master plans were bandied about to give the medical school, which is part of this complex, a better entrance, too. However, these changes would have put the project between $5 million and $6 million over budget, says Voith. It took another year to come up with an alternative plan that everyone agreed on.
Related Stories
| Nov 3, 2014
An ancient former post office in Portland, Ore., provides an even older art college with a new home
About seven years ago, The Pacific Northwest College of Art, the oldest art college in Portland, was evaluating its master plan with an eye towards expanding and upgrading its campus facilities. A board member brought to the attention of the college a nearby 134,000-sf building that had once served as the city’s original post office.
| Oct 16, 2014
Perkins+Will white paper examines alternatives to flame retardant building materials
The white paper includes a list of 193 flame retardants, including 29 discovered in building and household products, 50 found in the indoor environment, and 33 in human blood, milk, and tissues.
| Oct 15, 2014
Harvard launches ‘design-centric’ center for green buildings and cities
The impetus behind Harvard's Center for Green Buildings and Cities is what the design school’s dean, Mohsen Mostafavi, describes as a “rapidly urbanizing global economy,” in which cities are building new structures “on a massive scale.”
| Oct 14, 2014
Proven 6-step approach to treating historic windows
This course provides step-by-step prescriptive advice to architects, engineers, and contractors on when it makes sense to repair or rehabilitate existing windows, and when they should advise their building owner clients to consider replacement.
| Oct 12, 2014
AIA 2030 commitment: Five years on, are we any closer to net-zero?
This year marks the fifth anniversary of the American Institute of Architects’ effort to have architecture firms voluntarily pledge net-zero energy design for all their buildings by 2030.
| Sep 24, 2014
Architecture billings see continued strength, led by institutional sector
On the heels of recording its strongest pace of growth since 2007, there continues to be an increasing level of demand for design services signaled in the latest Architecture Billings Index.
| Sep 22, 2014
4 keys to effective post-occupancy evaluations
Perkins+Will's Janice Barnes covers the four steps that designers should take to create POEs that provide design direction and measure design effectiveness.
| Sep 22, 2014
Sound selections: 12 great choices for ceilings and acoustical walls
From metal mesh panels to concealed-suspension ceilings, here's our roundup of the latest acoustical ceiling and wall products.
| Sep 17, 2014
New hub on campus: Where learning is headed and what it means for the college campus
It seems that the most recent buildings to pop up on college campuses are trying to do more than just support academics. They are acting as hubs for all sorts of on-campus activities, writes Gensler's David Broz.















