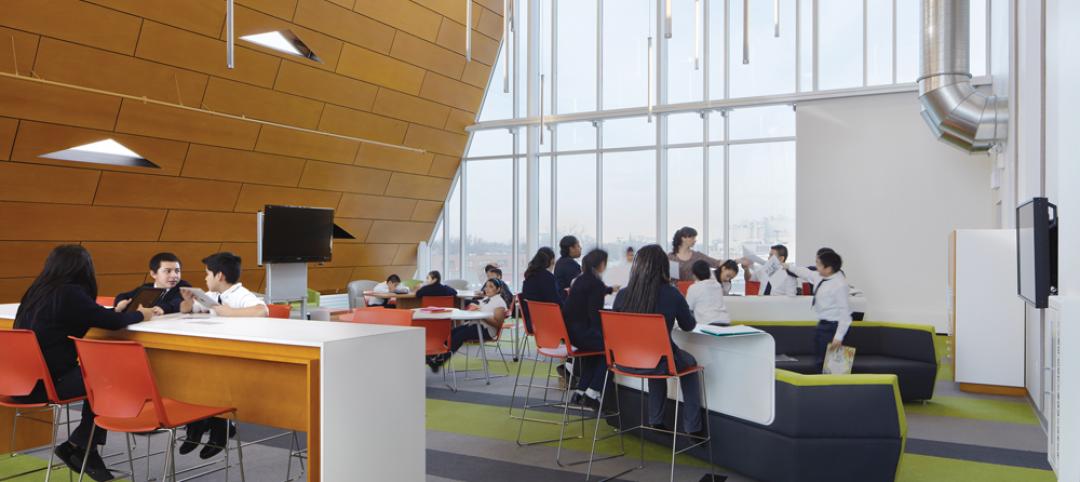Building-integrated wind turbine technology has been receiving a lot of heat for not being able to deliver what it promises in terms of energy production.
Fast Co. Exist profiles a system that places the turbines where they can actually turn. The WindRail was designed in Zurich, Switzerland, where there isn’t enough space for a wind or solar park. Sitting between a building’s façade and the roof edge, the system combines wind and solar energy harvesting, taking advantage of the building’s air flows, even if it's in the middle of a city.
The system was developed by the Anerdgy. “When wind flows around the building, it creates a pressure difference between the façade and the rooftop. The façade has a higher wind pressure,” CEO of Anerdgy Sven Koehler told Fast Co. Exist. “Because we are channeling the wind and making a connection between the high and low pressure areas, the speeds are faster and we have more energy.”
Koehler, an engineer and economist, came up with the idea with the help of his parents. After years of research, he came up with the WindRail System and started the company in 2012.
According to the company, pressure effect accounts for 50% of the power the WindRail generates. The device comes in two meter modules and can generate 1,500 to 2,000 kWh a year. For comparison, the average U.S. home uses 10,837 kWh a year, Fast Co. Exist reports.


Related Stories
| Jun 11, 2013
Finnish elevator technology could facilitate supertall building design
KONE Corporation has announced a new elevator technology that could make it possible for supertall buildings to reach new heights by eliminating several problems of existing elevator technology. The firm's new UltraRope hoisting system uses a rope with a carbon-fiber core and high-friction coating, rather than conventional steel rope.
| Jun 4, 2013
SOM research project examines viability of timber-framed skyscraper
In a report released today, Skidmore, Owings & Merrill discussed the results of the Timber Tower Research Project: an examination of whether a viable 400-ft, 42-story building could be created with timber framing. The structural type could reduce the carbon footprint of tall buildings by up to 75%.
| May 17, 2013
40 Under 40: Meet the engineers
Learn about seven highly talented engineers who made Building Design+Construction's "40 Under 40" class for 2013.
| Apr 10, 2013
23 things you need to know about charter schools
Charter schools are growing like Topsy. But don’t jump on board unless you know what you’re getting into.











