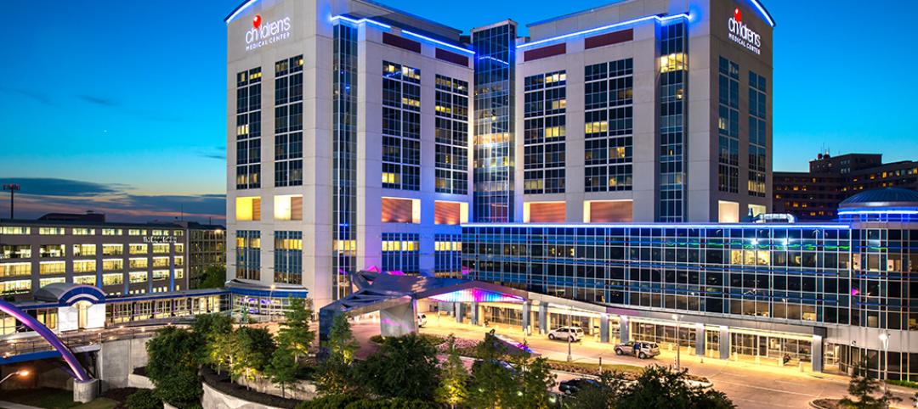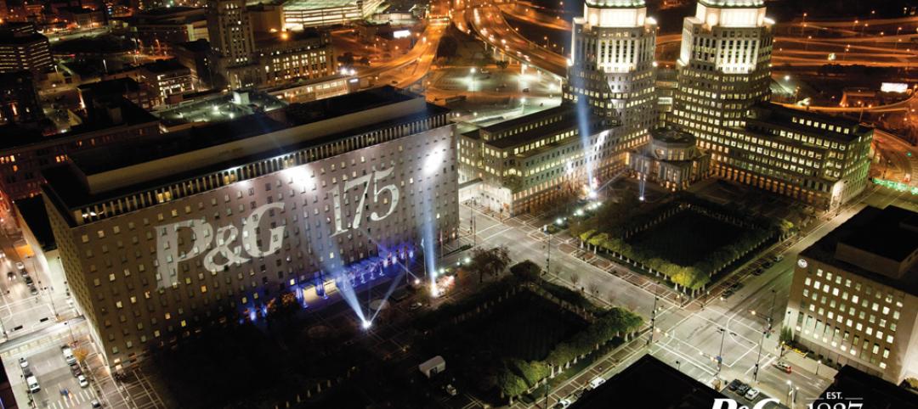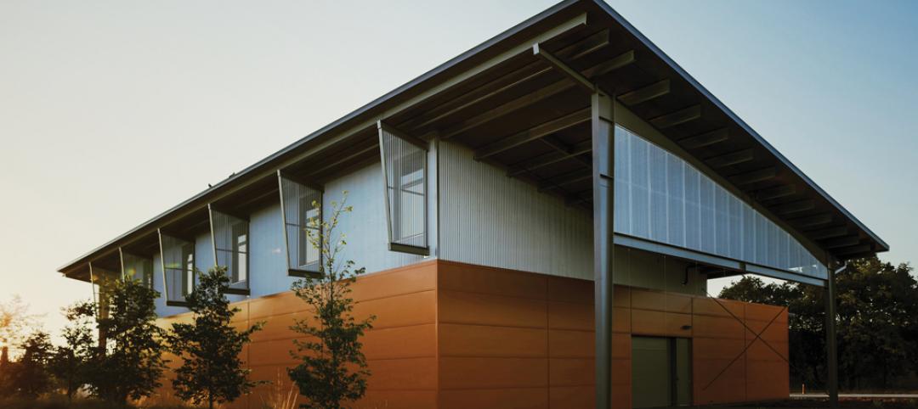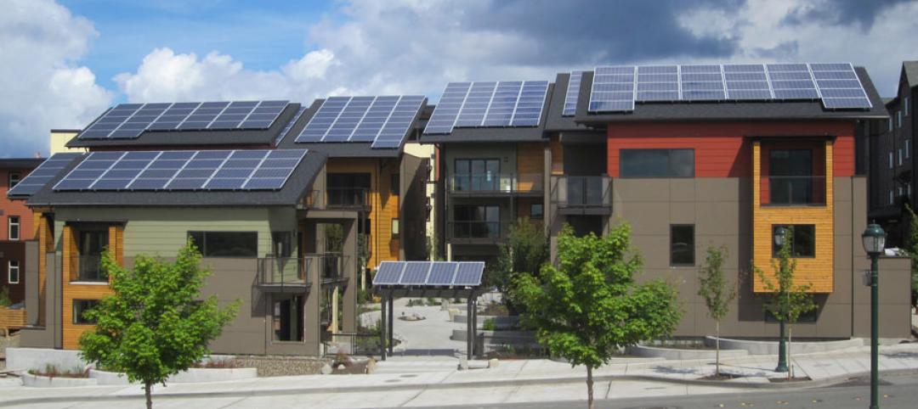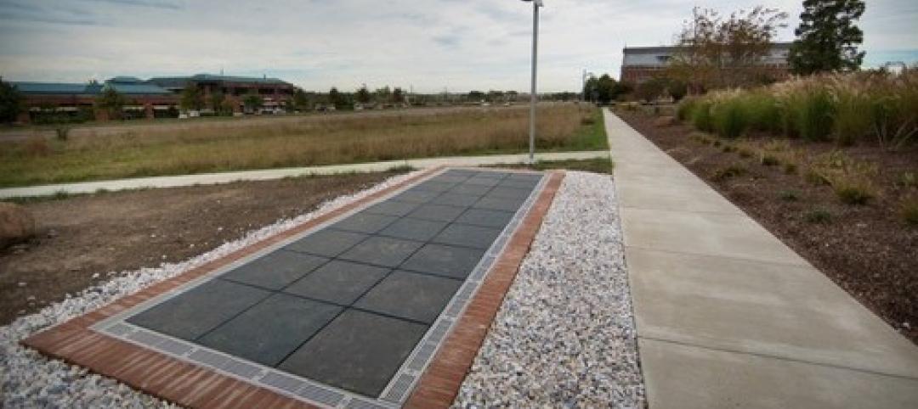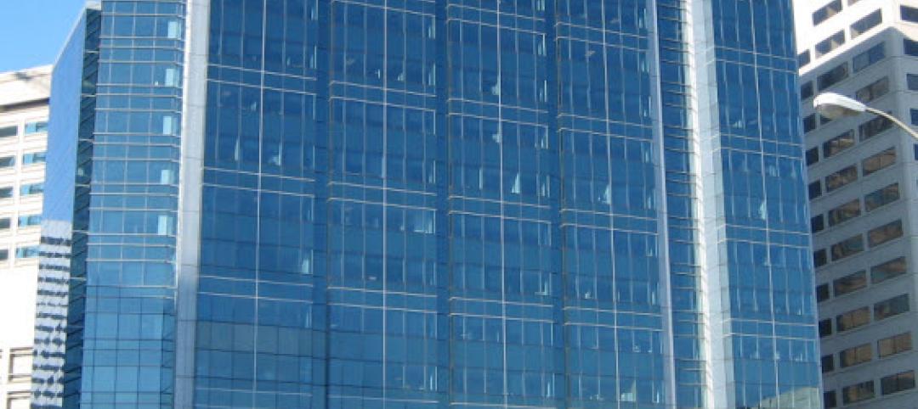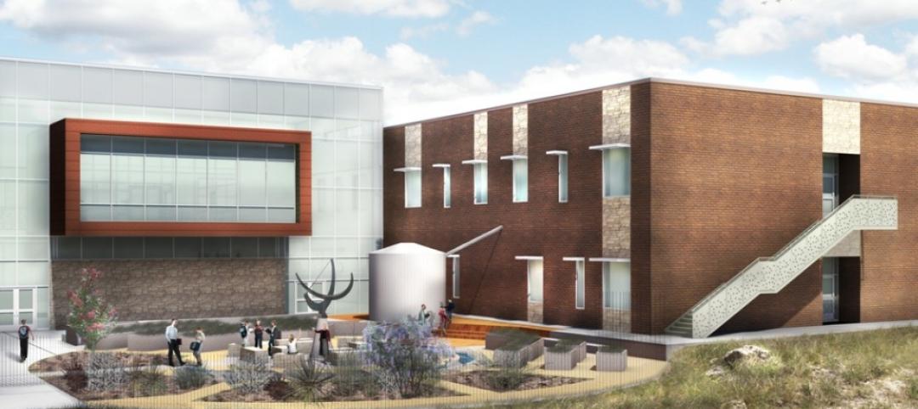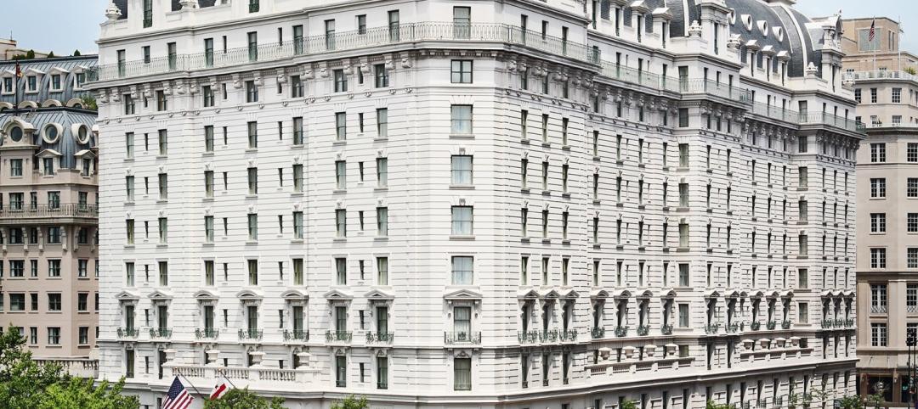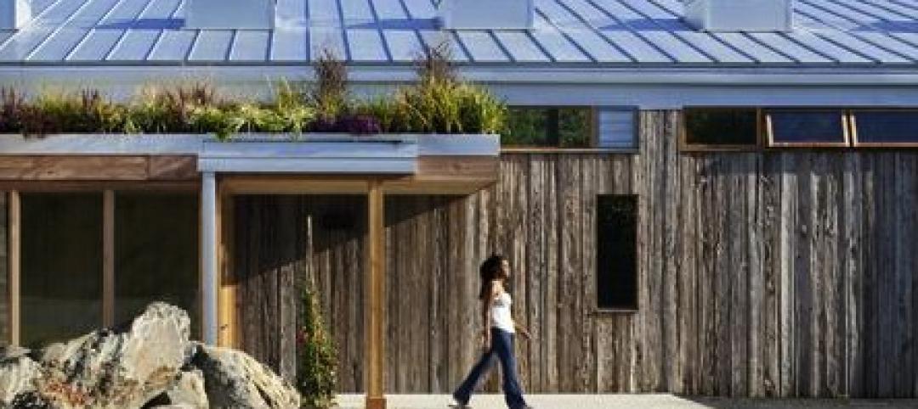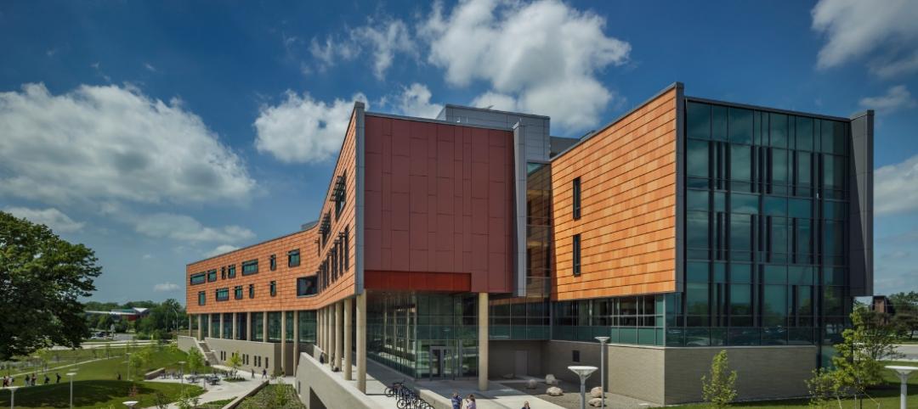On January 1, architectural licensing authorities in U.S., Australia, and New Zealand entered into a Mutual Recognition Arrangement that enables American architects to earn reciprocal licenses abroad.
Twenty-nine of the 54 licensing boards in the U.S. have accepted this arrangement. These include boards in Alaska, Alabama, Arizona, California, Colorado, Connecticut, Iowa, Kansas, Louisiana, Missouri, Montana, Nebraska, New Hampshire, New Mexico, North and South Carolina, North Dakota, Ohio, Oregon, Pennsylvania, Rhode Island, Tennessee, Texas, Vermont, Virginia, Washington State, West Virginia, Wisconsin, and Puerto Rico.
The Washington, D.C.-based National Council of Architectural Registration Boards (NCARB) spearheaded this arrangement, which required over two years of research and negotiation with the other signatories, the Architects Accreditation Council of Australia and the New Zealand Registered Architects Board. Architects must hold a current NCARB Certificate to be eligible for reciprocity. NCARB has a similar arrangement with Canada.
U.S. and foreign architects who want to earn a license in Australia or New Zealand under this agreement must be present proof of citizenship or permanent residence in their home country, as well as an active license to practice architecture from a U.S. jurisdiction. (That license cannot be gained through foreign reciprocity.)
Prospective licensees must also have at least 6,000 hours (the equivalent of about three years) of post-licensure experience in their home countries.
Related Stories
| Nov 8, 2013
Oversized healthcare: How did we get here and how do we right-size?
Healthcare facilities, especially our nation's hospitals, have steadily become larger over the past couple of decades. The growth has occurred despite stabilization, and in some markets, a decline in inpatient utilization.
| Nov 8, 2013
Can Big Data help building owners slash op-ex budgets?
Real estate services giant Jones Lang LaSalle set out to answer these questions when it partnered with Pacific Controls to develop IntelliCommand, a 24/7 real-time remote monitoring and control service for its commercial real estate owner clients.
| Nov 8, 2013
S+T buildings embrace 'no excuses' approach to green labs
Some science-design experts once believed high levels of sustainability would be possible only for low-intensity labs in temperate zones. But recent projects prove otherwise.
| Nov 8, 2013
Net-zero bellwether demonstrates extreme green, multifamily style
The 10-unit zHome in Issaquah Highlands, Wash., is the nation’s first net-zero multifamily project, as certified this year by the International Living Future Institute.
| Nov 8, 2013
Walkable solar pavement debuts at George Washington University
George Washington University worked with supplier Onyx Solar to design and install 100 sf of walkable solar pavement at its Virginia Science and Technology Campus in Ashburn, Va.
| Nov 6, 2013
PECI tests New Buildings Institute’s plug load energy use metrics at HQ
Earlier this year, PECI used the NBI metrics to assess plug load energy use at PECI headquarters in downtown Portland, Ore. The study, which informed an energy-saving campaign, resulted in an 18 percent kWh reduction of PECI’s plug load.
| Nov 5, 2013
Net-zero movement gaining traction in U.S. schools market
As more net-zero energy schools come online, school officials are asking: Is NZE a more logical approach for school districts than holistic green buildings?
| Nov 5, 2013
New IECC provision tightens historic building exemption
The International Energy Conservation Code has been revised to eliminate what has been seen as a blanket exemption for historic buildings.
| Nov 5, 2013
Living Building Challenge clarifies net-zero definitions and standards
The Living Building Challenge has released the Net Zero Energy Building Certification to provide clearer definitions regarding what net zero really means and how it is to be achieved.
| Nov 5, 2013
Oakland University’s Human Health Building first LEED Platinum university building in Michigan [slideshow]
Built on the former site of a parking lot and an untended natural wetland, the 160,260-sf, five-story, terra cotta-clad building features some of the industry’s most innovative, energy-efficient building systems and advanced sustainable design features.



