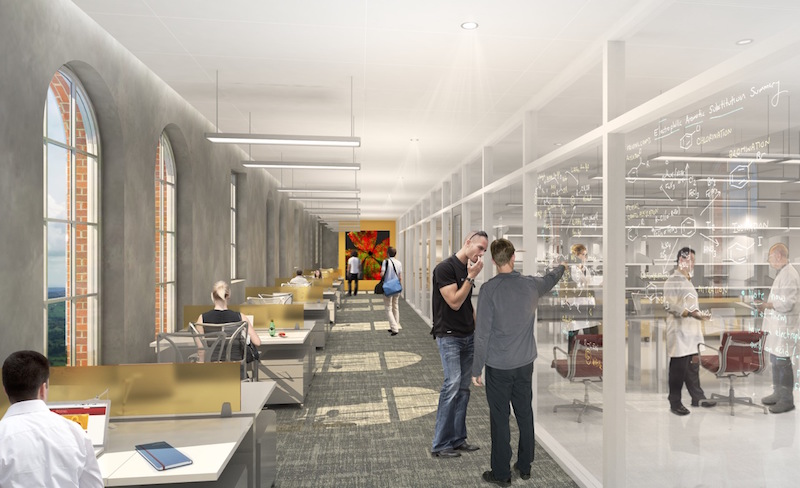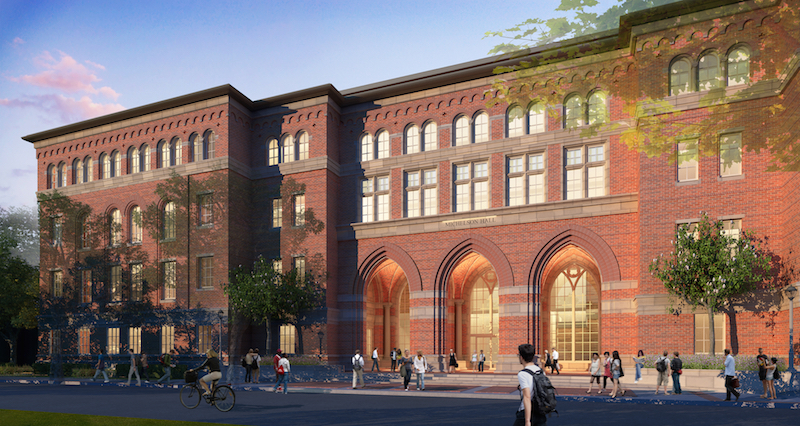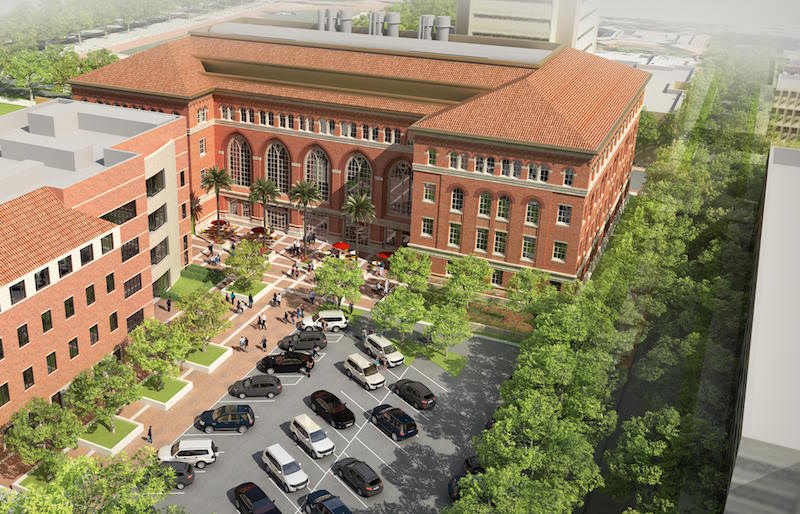The University of Southern California (USC) has scheduled a November 1 dedication ceremony for the Michelson Center for Convergent Bioscience, which at 190,000 sf is the largest academic building on the university’s Pasadena campus.
The Center will provide lab and research facilities for USC’s engineering, arts & sciences, and medical schools. The goal of the Center, according to USC, is to “fast-track detection and cure of diseases by turning biological sciences into a quantitative and predictive science.”
Over several months following the dedication, 300 people will move in. And while only 58% of the lab space has been fitted out for specific use, the infrastructure is in place and the future costs have already been accounted for the eventual fitting out of the unoccupied space, whomever the user.
More important, Michelson is designed, engineered, and constructed with an eye toward space flexibility and the accommodation of whatever equipment might need to be installed in the future, according to Alton Parks, the senior project manager. The hope, too, is that the design provokes interdisciplinary interaction.

Glass walls surround the lab spaces within the Michelson Center, so that occupants can see what their coworkers are doing. The design goal is to encourage interdisciplinary “collision.” Image: USC
HOK is this project’s Executive Architect, Vanderweil Engineers its MEP/FP engineer, and DPR is GC. Construction costs were not disclosed, but in 2014 Dr. Gary K. Michelson—an orthopedic spinal surgeon who made his fortune developing implants, surgical procedures, and instruments—and his wife, Alya, donated $50 million to fund the Center.
The barbell-shaped building has labs at both ends. Right now, the engineering school takes up most of the lab space on the third and fourth floors of the building’s south end. But many of the Center’s unoccupied labs remain unfinished—literally no ceilings, just enough HVAC to meet code—so as not to hamstring any of the schools’ recruitment efforts.
“Fitouts are kind of a shell game, because you really don’t know who’s going to move in,” explained Parks.
Budget cutbacks did not impact the building’s infrastructure, said Parks, which includes 189 miles of wiring, 1 million pounds of ductwork, and is designed for a total of 80 fume hoods.
The Center, which meets California’s Title 24 energy codes, includes an air-handling system that can deliver air over any area of the building, at whatever air-exchange rate is called for. The HVAC system also has the flexibility to service “the outer limits of machines themselves, to their maximum capacity forever,” said Parks.
The Center aggregates several departments that had been spread across campus, and is designed, said Parks, to encourage “collision” among different academic disciplines within the building.
“We needed to do something about silo-ing,” said Parks. So the central areas of the building include conferences rooms on the second and fourth floors. The third floor is dominated by a large central social space called “the living room” that has varied seating, huddle and meeting rooms, and a 22-ft-long community table in the middle. This central space is supported by a kitchen/pantry with refrigerators, vending machines, and sinks.

More than 250,000 bricks were used for the exterior facade of the Michelson Center, which also includes 312 exterior windows and doors. Image: USC
The goal, explained Parks, is to get people working within the building’s north and south wings to mingle and talk on a regular basis in the middle of the Center. There are lots of glass walls throughout, so people working in the building can see what’s going on along its north-south and east-west circulation axes. Interactive video screens adorn the west wall. “Monumental stairs” in front of the building’s entries are meant to stimulate human movement between floors.
Furniture can contribute to convergence, too, said Parks. Two people can work together at the rise-up desks throughout the building. And the Center is the first science building to install a new piece of furniture, designed by Herman Miller, which is kind of a pop-up office: The freestanding, conical module, stationed in the hallways, includes a round table, marker boards, and seating for four or five people. Its curved design dissipates sound.
“This furniture synchronizes with Michelson’s [convergent] intent,” said Parks.
Related Stories
| Feb 18, 2013
Top 10 kitchen and bath design trends for 2013
Gray color schemes and transitional styles are among the top trends identified by more than 300 kitchen and bath design experts surveyed by the National Kitchen & Bath Association (NKBA).
| Feb 15, 2013
Could the student housing boom lead to a bubble?
Student housing has been one of the bright spots in the multifamily construction sector in recent years. But experts say there should be cause for concern for oversupply in the market.
| Feb 8, 2013
Isabella Stewart Gardner Museum’s new wing voted Boston’s 'most beautiful new building'
Bostonians voted the Isabella Stewart Gardner Museum's new wing the People's Choice Award winner for 2012, honoring the project as the city's "most beautiful new building" for the calendar year. The new wing, designed by Renzo Piano and Stantec, beat out three other projects on the short list.
| Feb 5, 2013
8 eye-popping wood building projects
From 100-foot roof spans to novel reclaimed wood installations, the winners of the 2013 National Wood Design Awards push the envelope in wood design.
| Jan 29, 2013
Trinitas and Harrison Street Break Ground Near University of Kentucky
The 699-bed Collegiate on Angliana, with an anticipated opening date of August 2013, will serve students attending the University of Kentucky (UK).
| Jan 18, 2013
BLT Architects Selected to Complete New Project for Drexel University
The Dornsife Center for Neighborhood Partnerships is expected to open in 2014
| Jan 2, 2013
Trends Report: New facilities enhance the quality of campus life
Colleges and universities are building state-of-the-art student unions, dining halls, and other non-academic buildings to enrich the campus experience, boost enrollment, and stay competitive.
| Dec 9, 2012
AIA: Laboratory design, building for breakthrough science
To earn 1.0 AIA/CES learning units, study the article carefully and take the exam.
| Dec 6, 2012
Cornell University students finding solace on indoor library lawns
Potted plants and comfortable chairs are placed around the grass, encouraging students to lounge there during one of the most stressful times of the academic year.
| Nov 20, 2012
PC Construction completes Juniper Hall at Champlain College
Juniper Hall is on track for LEED Gold certification from the U.S. Green Building Council.















