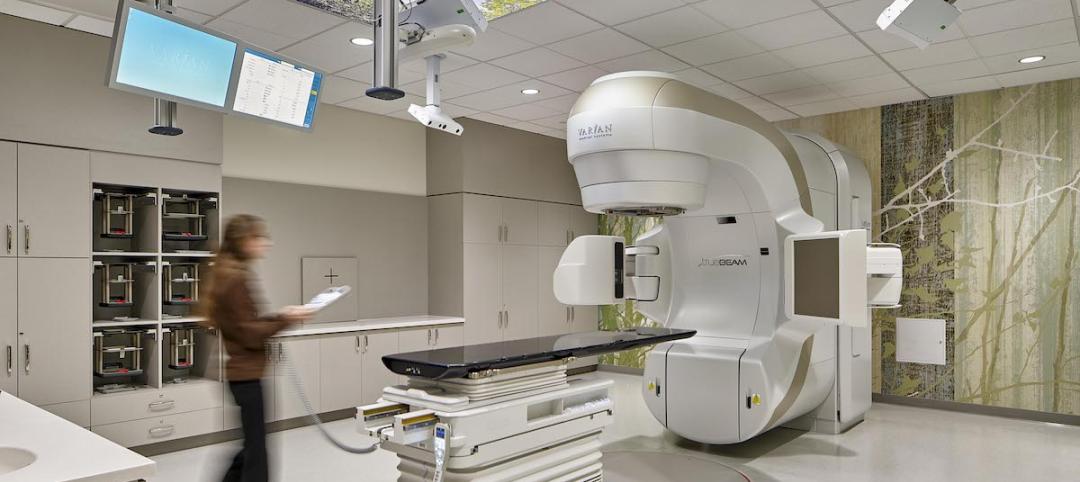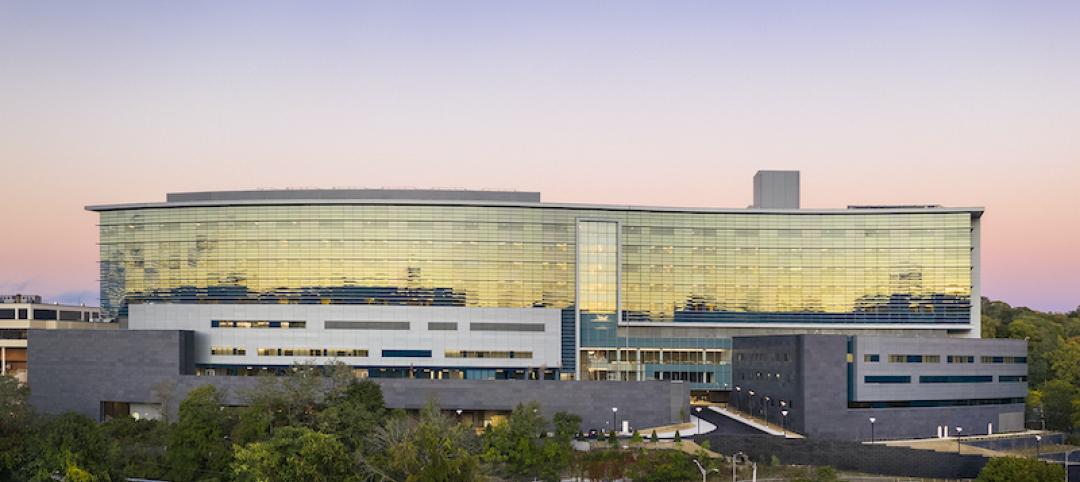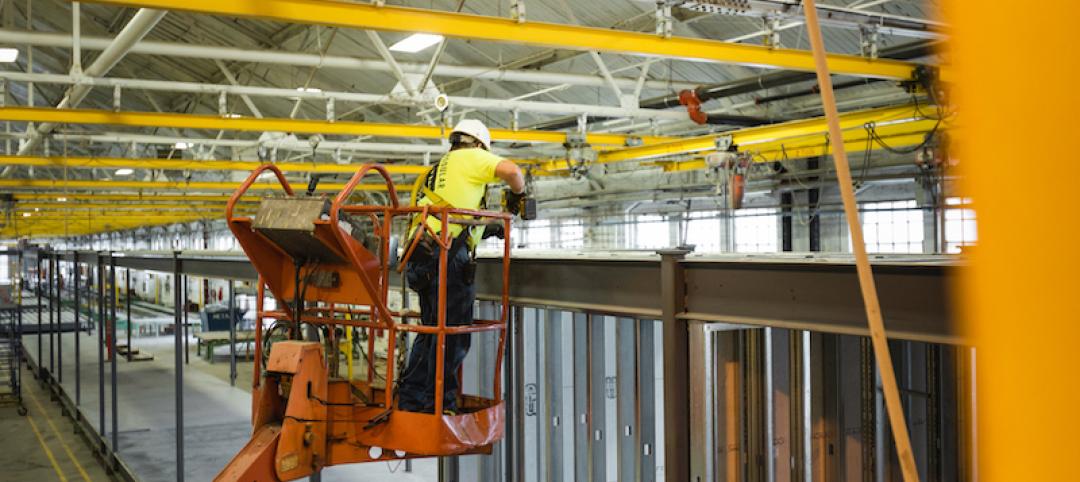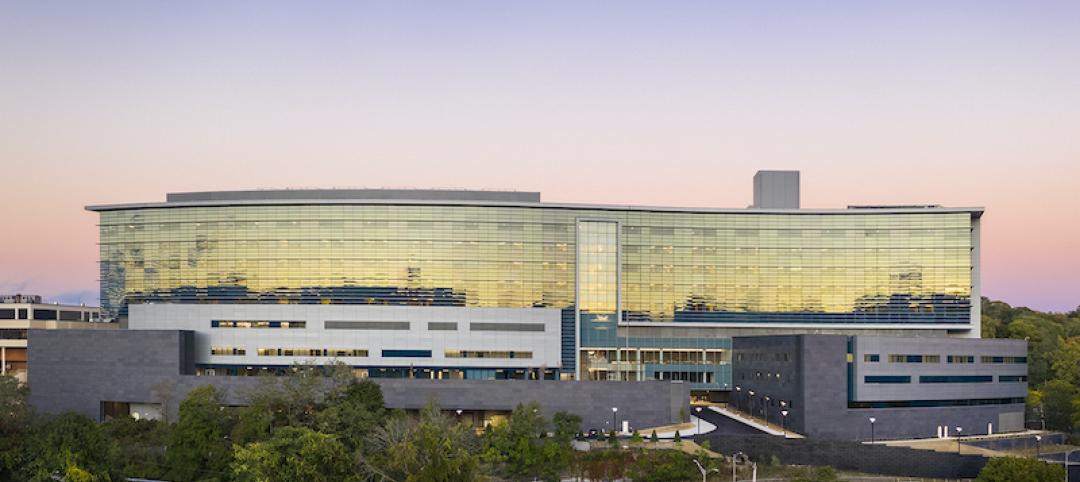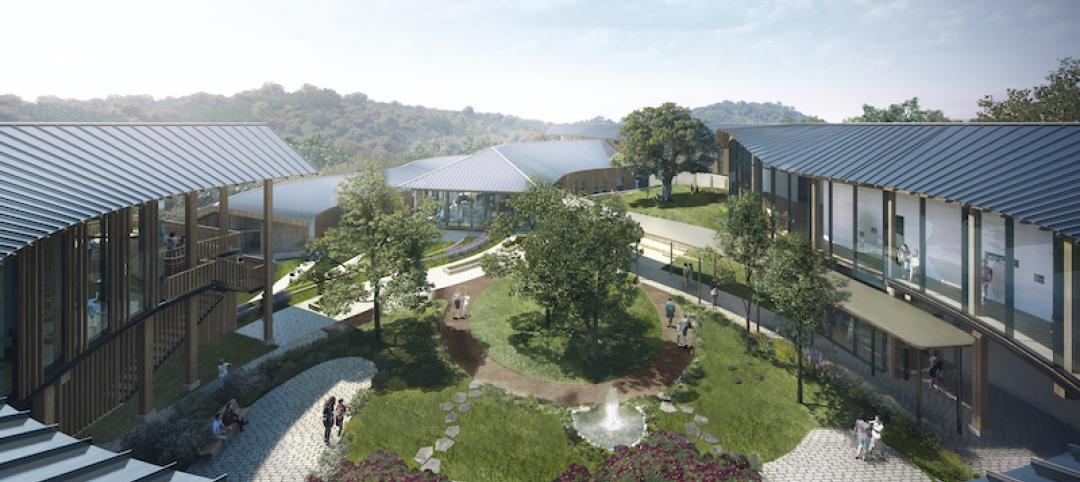On October 15, a joint venture comprised of the general contractors Clark Construction and JR Abbott Construction ceremonially broke ground for the new Behavioral Health Teaching Facility at the University of Washington’s Medical Center-Northwest campus in Seattle.
The six-story 184,000-sf facility, designed by SRG Partnership, is scheduled to open to residents in December 2023, according to the Seattle Times. Funded through $234 million in state appropriation, the facility is being built adjacent to the campus’s main hospital wing.
According to the University, the new building will have a 150-bed capacity, with 75 long-term civil commitment beds, 25 geropsychiatric beds, and 50 licensed med-surgery beds with the capacity to treat patients with psychiatric diagnoses and/or substance use disorders. Its top three floors will feature highly flexible inpatient units designed to respond to client needs from highly structured programs to programs that promote independent functioning and a transition to the community.
TELEPSYCHIATRY SERVICES A KEY COMPONENT
The project team and the University are calling this building one of a kind, in that it will provide a fully integrated and welcoming healing environment for patients struggling with physical and behavioral health problems. The building will include a procedural area for electroconvulsive therapy, and neuromodulation where patients can be treated with brain simulation therapy.
Also see: California University of Science and Medicine’s new School of Medicine
Brett Earnest, Clark’s Senior Vice President, says his firm has been working with the university for nearly two years to develop the facility, which when completed will serve as the home for the statewide 24/7 telepsychiatry consultation program and an interdisciplinary training and workforce development program focused on preparing and supporting the next generation of behavioral health providers for Washington State.
The Building Team is working under an Integrated Project Delivery contract. Its members include KPFF Consulting Engineers, Thornton Tomasetti, Ricca Design Studios, OJB Landscape Architecture, Mazzetti, PAE Engineers, McKinstry, VECA Electric, Schuff Steel, Performance Contracting Inc., and Queen City.
RECONNECTING MIND AND BODY
The Seattle Times reports that patients will have access to terraces and decks, sleep in secured private bedrooms, and meet with physicians and other staff in spacious treatment areas. Terracotta tiles will flank the building’s outer structure. Common spaces will feature calming muted colors. Outdoor benches will be crafted from reclaimed trees. The first floor of the building will house a public dining hall for staff and visitors.
Carl Hampson, SRG’s Design Principal, told the newspaper that choices for materials and fixtures were prioritized based on patient safety criteria. The building’s design, created in collaboration with our clinical stakeholders, will promote healing and well-being, “reinforcing the connection between mind and body,” Hampson said.
Related Stories
Healthcare Facilities | Mar 4, 2021
Behavior mapping: Taking care of the caregivers through technology
Research suggests that the built environment may help reduce burnout.
Healthcare Facilities | Feb 25, 2021
The Weekly show, Feb 25, 2021: When healthcare designers become patients, and machine learning for building design
This week on The Weekly show, BD+C editors speak with AEC industry leaders from BK Facility Consulting, cove.tool, and HMC Architects about what two healthcare designers learned about the shortcomings—and happy surprises—of healthcare facilities in which they found themselves as patients, and how AEC firms can use machine learning to optimize design, cost, and sustainability, and prioritize efficiency protocols.
Market Data | Feb 24, 2021
2021 won’t be a growth year for construction spending, says latest JLL forecast
Predicts second-half improvement toward normalization next year.
Sponsored | Biophilic Design | Feb 19, 2021
Stantec & LIGHTGLASS Simulate Daylight in a Windowless Patient Space
Healthcare Facilities | Feb 18, 2021
The Weekly show, Feb 18, 2021: What patients want from healthcare facilities, and Post-COVID retail trends
This week on The Weekly show, BD+C editors speak with AEC industry leaders from JLL and Landini Associates about what patients want from healthcare facilities, based on JLL's recent survey of 4,015 patients, and making online sales work for a retail sector recovery.
Healthcare Facilities | Feb 5, 2021
Healthcare design in a post-COVID world
COVID-19’s spread exposed cracks in the healthcare sector, but also opportunities in this sector for AEC firms.
Healthcare Facilities | Feb 3, 2021
$545 million patient pavilion at Vassar Brothers Medical Center completes
CallisonRTKL designed the project.
Modular Building | Jan 26, 2021
Offsite manufacturing startup iBUILT positions itself to reduce commercial developers’ risks
iBUILT plans to double its production capacity this year, and usher in more technology and automation to the delivery process.
Healthcare Facilities | Jan 16, 2021
New patient pavilion is Poughkeepsie, N.Y.’s largest construction project to date
The pavilion includes a 66-room Emergency Department.
Healthcare Facilities | Jan 9, 2021
As mental healthcare is destigmatized, demand for treatment centers is rising
NBBJ is among the firms tapping into this trend.








