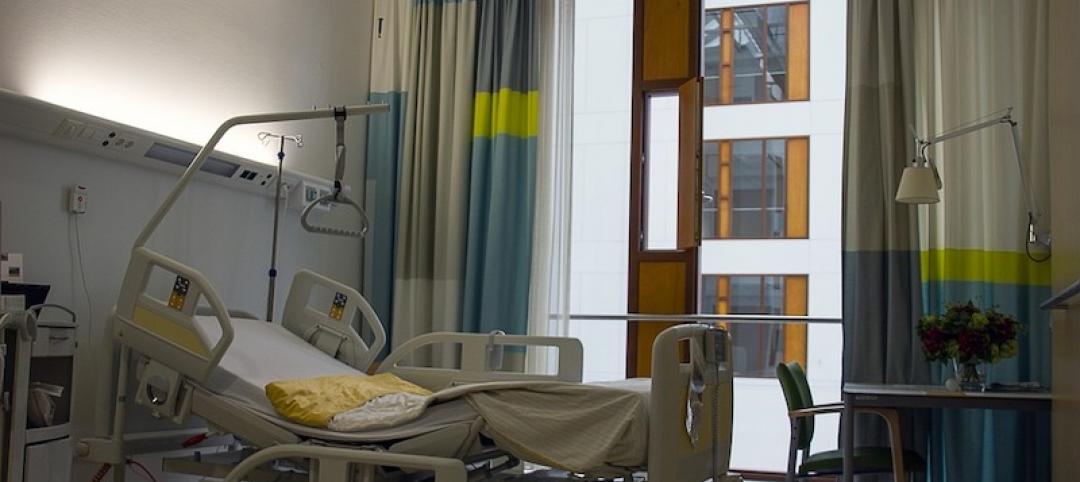On October 15, a joint venture comprised of the general contractors Clark Construction and JR Abbott Construction ceremonially broke ground for the new Behavioral Health Teaching Facility at the University of Washington’s Medical Center-Northwest campus in Seattle.
The six-story 184,000-sf facility, designed by SRG Partnership, is scheduled to open to residents in December 2023, according to the Seattle Times. Funded through $234 million in state appropriation, the facility is being built adjacent to the campus’s main hospital wing.
According to the University, the new building will have a 150-bed capacity, with 75 long-term civil commitment beds, 25 geropsychiatric beds, and 50 licensed med-surgery beds with the capacity to treat patients with psychiatric diagnoses and/or substance use disorders. Its top three floors will feature highly flexible inpatient units designed to respond to client needs from highly structured programs to programs that promote independent functioning and a transition to the community.
TELEPSYCHIATRY SERVICES A KEY COMPONENT
The project team and the University are calling this building one of a kind, in that it will provide a fully integrated and welcoming healing environment for patients struggling with physical and behavioral health problems. The building will include a procedural area for electroconvulsive therapy, and neuromodulation where patients can be treated with brain simulation therapy.
Also see: California University of Science and Medicine’s new School of Medicine
Brett Earnest, Clark’s Senior Vice President, says his firm has been working with the university for nearly two years to develop the facility, which when completed will serve as the home for the statewide 24/7 telepsychiatry consultation program and an interdisciplinary training and workforce development program focused on preparing and supporting the next generation of behavioral health providers for Washington State.
The Building Team is working under an Integrated Project Delivery contract. Its members include KPFF Consulting Engineers, Thornton Tomasetti, Ricca Design Studios, OJB Landscape Architecture, Mazzetti, PAE Engineers, McKinstry, VECA Electric, Schuff Steel, Performance Contracting Inc., and Queen City.
RECONNECTING MIND AND BODY
The Seattle Times reports that patients will have access to terraces and decks, sleep in secured private bedrooms, and meet with physicians and other staff in spacious treatment areas. Terracotta tiles will flank the building’s outer structure. Common spaces will feature calming muted colors. Outdoor benches will be crafted from reclaimed trees. The first floor of the building will house a public dining hall for staff and visitors.
Carl Hampson, SRG’s Design Principal, told the newspaper that choices for materials and fixtures were prioritized based on patient safety criteria. The building’s design, created in collaboration with our clinical stakeholders, will promote healing and well-being, “reinforcing the connection between mind and body,” Hampson said.
Related Stories
Healthcare Facilities | Aug 23, 2019
5 converging trends for healthcare's future
Our solutions to both today’s and tomorrow’s challenges lie at the convergence of technologies, industries, and types of care.
Giants 400 | Aug 16, 2019
2019 Healthcare Giants Report: The ‘smart hospital’ is on the horizon
These buildings perform functions like a medical practitioner. This and more healthcare sector trends from Building Design+Construction's 2019 Giants 300 Report.
Healthcare Facilities | Aug 5, 2019
New Heart and Vascular Tower set to open at Atrium Health NorthEast
Robins & Morton provided construction services for the project.
Healthcare Facilities | Aug 1, 2019
Best of healthcare design for 2019
A VA rehab center in Palo Alto, Calif., and a tuberculosis hospital in Haiti are among five healthcare facilities to receive 2019 Healthcare Design Awards from AIA's Academy of Architecture for Health.
Healthcare Facilities | Jul 18, 2019
A 75-year-old hospital in Minnesota completes its latest makeover
A 25-month project includes three separate additions.
Healthcare Facilities | Jul 15, 2019
Can a kids’ healthcare space teach, entertain, and heal?
Standard building requirements don’t have to be boring. Here’s how you can inject whimsical touches into everyday design features.
Healthcare Facilities | Jul 15, 2019
Hospitals are moving into their communities
Below are five strategies to improve access and patient experience.
Healthcare Facilities | Jul 9, 2019
Tampere psychiatric clinic features a modern, locally rooted ambiance for patients and staff
C.F. Møller Architects is designing the project.
Healthcare Facilities | Jul 2, 2019
Veterans' mental health needs are central to Seattle VA's design
Called the Seattle Veterans Affairs Mental Health and Research Building, the structure is meant to enhance patient care.
Healthcare Facilities | May 24, 2019
Beyond the corner store: Where retail health is headed
New players are redefining what retail health might look like by embracing technologies including mobile apps, telehealth, and artificial intelligence.

















