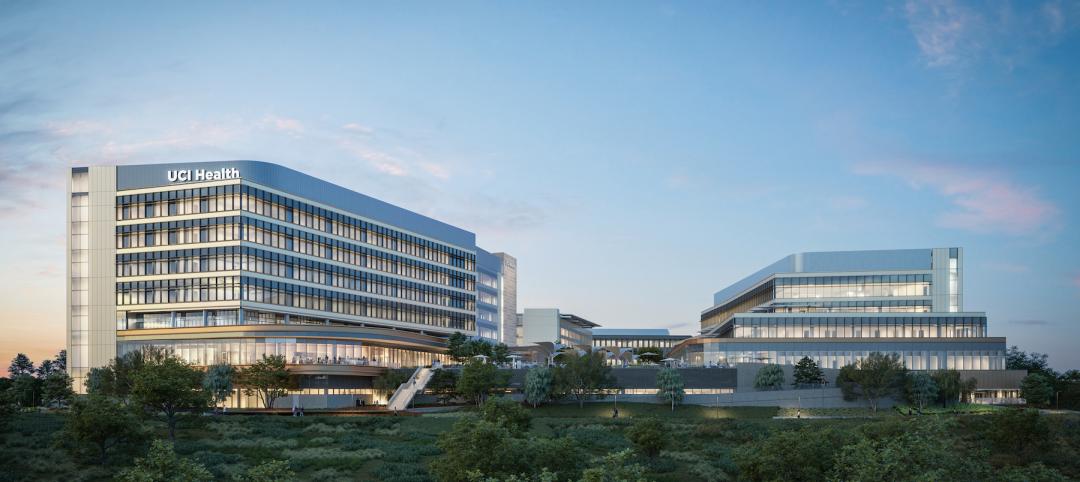On October 15, a joint venture comprised of the general contractors Clark Construction and JR Abbott Construction ceremonially broke ground for the new Behavioral Health Teaching Facility at the University of Washington’s Medical Center-Northwest campus in Seattle.
The six-story 184,000-sf facility, designed by SRG Partnership, is scheduled to open to residents in December 2023, according to the Seattle Times. Funded through $234 million in state appropriation, the facility is being built adjacent to the campus’s main hospital wing.
According to the University, the new building will have a 150-bed capacity, with 75 long-term civil commitment beds, 25 geropsychiatric beds, and 50 licensed med-surgery beds with the capacity to treat patients with psychiatric diagnoses and/or substance use disorders. Its top three floors will feature highly flexible inpatient units designed to respond to client needs from highly structured programs to programs that promote independent functioning and a transition to the community.
TELEPSYCHIATRY SERVICES A KEY COMPONENT
The project team and the University are calling this building one of a kind, in that it will provide a fully integrated and welcoming healing environment for patients struggling with physical and behavioral health problems. The building will include a procedural area for electroconvulsive therapy, and neuromodulation where patients can be treated with brain simulation therapy.
Also see: California University of Science and Medicine’s new School of Medicine
Brett Earnest, Clark’s Senior Vice President, says his firm has been working with the university for nearly two years to develop the facility, which when completed will serve as the home for the statewide 24/7 telepsychiatry consultation program and an interdisciplinary training and workforce development program focused on preparing and supporting the next generation of behavioral health providers for Washington State.
The Building Team is working under an Integrated Project Delivery contract. Its members include KPFF Consulting Engineers, Thornton Tomasetti, Ricca Design Studios, OJB Landscape Architecture, Mazzetti, PAE Engineers, McKinstry, VECA Electric, Schuff Steel, Performance Contracting Inc., and Queen City.
RECONNECTING MIND AND BODY
The Seattle Times reports that patients will have access to terraces and decks, sleep in secured private bedrooms, and meet with physicians and other staff in spacious treatment areas. Terracotta tiles will flank the building’s outer structure. Common spaces will feature calming muted colors. Outdoor benches will be crafted from reclaimed trees. The first floor of the building will house a public dining hall for staff and visitors.
Carl Hampson, SRG’s Design Principal, told the newspaper that choices for materials and fixtures were prioritized based on patient safety criteria. The building’s design, created in collaboration with our clinical stakeholders, will promote healing and well-being, “reinforcing the connection between mind and body,” Hampson said.
Related Stories
Design Innovation Report | Apr 27, 2023
BD+C's 2023 Design Innovation Report
Building Design+Construction’s Design Innovation Report presents projects, spaces, and initiatives—and the AEC professionals behind them—that push the boundaries of building design. This year, we feature four novel projects and one building science innovation.
Sustainability | Apr 20, 2023
13 trends, technologies, and strategies to expect in 2023
Biophilic design, microgrids, and decarbonization—these are three of the trends, technologies, and strategies IMEG’s market and service leaders believe are poised to have a growing impact on the built environment.
Design Innovation Report | Apr 19, 2023
HDR uses artificial intelligence tools to help design a vital health clinic in India
Architects from HDR worked pro bono with iKure, a technology-centric healthcare provider, to build a healthcare clinic in rural India.
Healthcare Facilities | Apr 17, 2023
UC Irvine takes sustainability to new level with all-electric medical center
The University of California at Irvine (UCI) has a track record for sustainability. Its under-construction UCI Medical Center is designed, positioned, and built to preserve the nearby San Joaquin Marsh Reserve, to reduce the facility’s solar gain by 85%, and to be the first medical center in the country to operate on an all-electric central plant.
Healthcare Facilities | Apr 13, 2023
Healthcare construction costs for 2023
Data from Gordian breaks down the average cost per square foot for a three-story hospital across 10 U.S. cities.
Healthcare Facilities | Apr 13, 2023
Urgent care facilities: Intentional design for mental and behavioral healthcare
The emergency department (ED) is the de-facto front door for behavior health crises, and yet these departments are understaffed, overwhelmed, and ill-equipped to navigate the layered complexities of highly demanding physical and behavioral health needs.
Urban Planning | Apr 12, 2023
Watch: Trends in urban design for 2023, with James Corner Field Operations
Isabel Castilla, a Principal Designer with the landscape architecture firm James Corner Field Operations, discusses recent changes in clients' priorities about urban design, with a focus on her firm's recent projects.
Market Data | Apr 11, 2023
Construction crane count reaches all-time high in Q1 2023
Toronto, Seattle, Los Angeles, and Denver top the list of U.S/Canadian cities with the greatest number of fixed cranes on construction sites, according to Rider Levett Bucknall's RLB Crane Index for North America for Q1 2023.
Contractors | Apr 10, 2023
What makes prefabrication work? Factors every construction project should consider
There are many factors requiring careful consideration when determining whether a project is a good fit for prefabrication. JE Dunn’s Brian Burkett breaks down the most important considerations.
Architects | Apr 6, 2023
New tool from Perkins&Will will make public health data more accessible to designers and architects
Called PRECEDE, the dashboard is an open-source tool developed by Perkins&Will that draws on federal data to identify and assess community health priorities within the U.S. by location. The firm was recently awarded a $30,000 ASID Foundation Grant to enhance the tool.
















