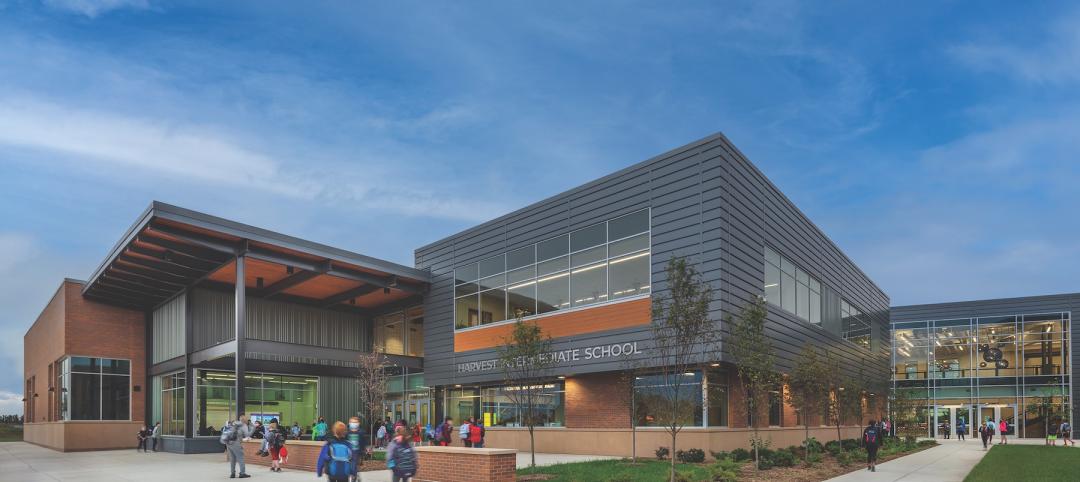Virginia Commonwealth University (VCU) recently opened the Institute for Contemporary Art in Richmond, Va., at the intersection of Belvidere and Broad streets.
The modern, stacked-block facility incorporates a pre-weathered, satin-finish zinc facade and will act as a gateway between the city’s arts district on one side and VCU’s Monroe Park campus on the other. The facility includes 41,000 sf of flexible space organized around a 33-foot-high central forum that will feature a slate of changing exhibitions, performances, films, and interdisciplinary programs.
 Photo: Iwan Baan.
Photo: Iwan Baan.
Glass walls and windows create continuity between the interior and exterior spaces of the building. The first floor includes a 4,000-sf gallery, cafe, bar, and concept shop that fan out from the central forum and frame the outdoor “Thinking Field” garden. This garden will be used for social gatherings and public programs. Also located on the first floor is a 240-seat auditorium for film screenings, performances, and lectures.
The second floor features two forking galleries and an adaptable learning lab for interactive engagement. A publicly accessible terrace that features one of the four green roofs is also included. On the third floor is a gallery with 33-foot-high walls, one of the administrative suites, and a boardroom. The lower level houses additional staff offices, a lobby for visitors, art storage and preparation facilities, a fabrication workshop, a green room, the catering kitchen, and general storage.
See Also: Activating exteriors as gallery space
Numerous environmental considerations are also included such as the use of geothermal wells for heating and cooling energy, four green roofs, native landscaping, and clear and translucent glass walls and skylights for abundant natural light. The project is designed to meet LEED Gold Certification.
 Photo: Iwan Baan.
Photo: Iwan Baan.
Related Stories
Giants 400 | Aug 22, 2022
Top 90 Construction Management Firms for 2022
CBRE, Alfa Tech, Jacobs, and Hill International head the rankings of the nation's largest construction management (as agent) and program/project management firms for nonresidential and multifamily buildings work, as reported in Building Design+Construction's 2022 Giants 400 Report.
Giants 400 | Aug 19, 2022
2022 Giants 400 Report: Tracking the nation's largest architecture, engineering, and construction firms
Now 46 years running, Building Design+Construction's 2022 Giants 400 Report rankings the largest architecture, engineering, and construction firms in the U.S. This year a record 519 AEC firms participated in BD+C's Giants 400 report. The final report includes more than 130 rankings across 25 building sectors and specialty categories.
University Buildings | Feb 18, 2022
On-campus performing arts centers and museums can be talent magnets for universities
Cultural facilities are changing the way prospective students and parents view higher education campuses.
Giants 400 | Nov 19, 2021
2021 Cultural Facilities Giants: Top architecture, engineering, and construction firms in the U.S. cultural facilities sector
Gensler, AECOM, Buro Happold, and Arup top BD+C's rankings of the nation's largest cultural facilities sector architecture, engineering, and construction firms, as reported in the 2021 Giants 400 Report.
Art Galleries | Sep 16, 2021
Asia’s first global museum of contemporary visual culture to open in Hong Kong
The museum will open on Nov. 12.
Art Galleries | Oct 13, 2020
The Art Gallery of New South Wales expansion will nearly double its exhibition space
SANAA is designing the project.
Art Galleries | Mar 6, 2020
Luma Arles complex nears completion
Frank Gehry and Selldorf Architects designed the project.
Art Galleries | Mar 2, 2020
Decommissioned cheese factory becomes a contemporary art space
Wheeler Kearns Architects designed the adaptive reuse project.
Art Galleries | Feb 8, 2019
The Shed arts center includes a massive, telescoping outer shell
Diller Scofidio + Renfro designed the building.
Art Galleries | Apr 21, 2017
The Odunpazari Modern Art Museum pays homage to Ottoman Empire era architecture
The wooden façade is a link to the history of the area as a wood market.

















