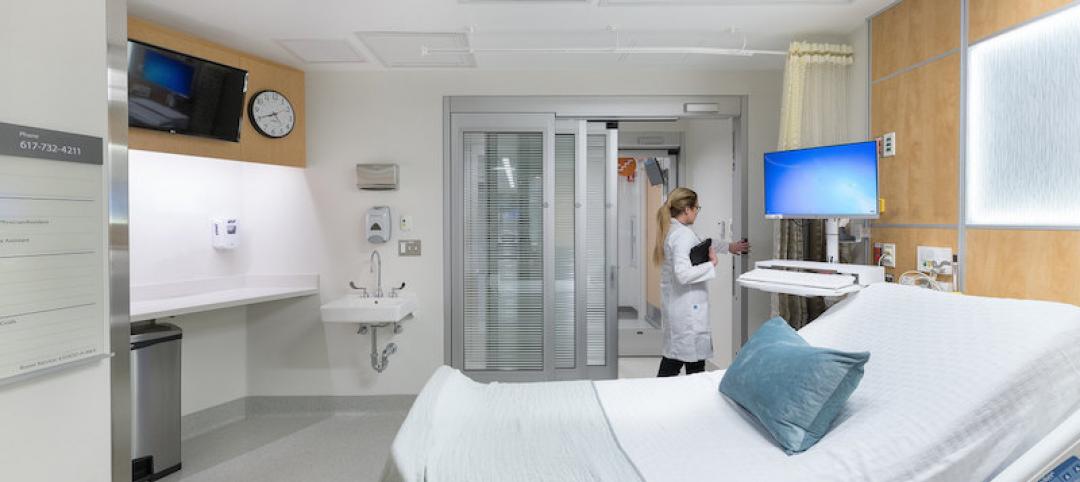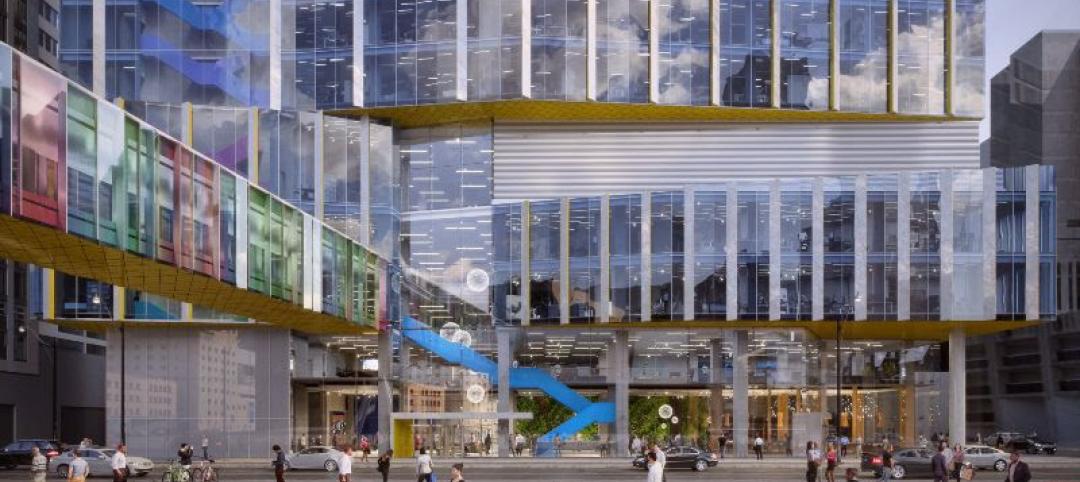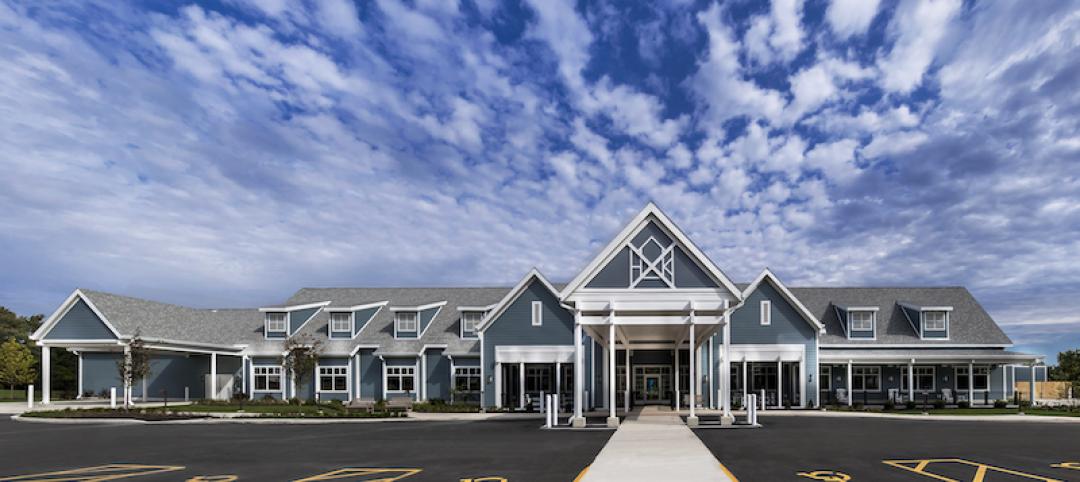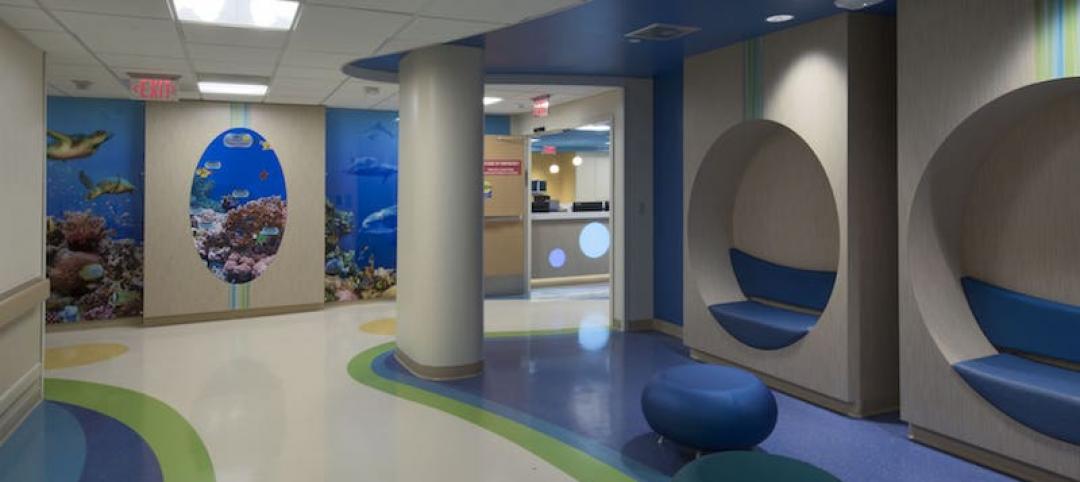Seattle’s newest Veterans Affairs facility is green, clean, and patient-focused. Which is, of course, the idea behind this Stantec-designed facility.
The new research building for Seattle Veterans Affairs, a $121.6 million structure with 220,000 sf of space, is meant to help with physical and mental needs of some of the 110,000 veterans availing themselves of the one of the VA’s nine area facilities.

Called the Seattle Veterans Affairs Mental Health and Research Building, the structure is meant to enhance patient care. It provides outpatient mental health care, including dialectical behavior therapy, family and group psychotherapy, medication management, and other services. Dialectical behavioral therapy helps identify and change negative thinking patterns and engenders positive changes in behavior.
Collecting research programs at one location also was the point of the new facility. The move brings together programs in a space designed for each research unit. Members of each unit had input on the design. Now, the fully modern equipment and facilities will enable researchers to expand the limits of medicine in areas such as PTSD, Alzheimer’s Disease, lower limb prosthetic design and engineering, oncology, and suicide prevention.

See Also: New Biomedical Research Center Facility at Northwestern University
Seattle is the VA’s 5th largest program, and its recent facility construction is a structural affirmation of the VA’s promise “to advance change and positively disrupt the way America delivers healthcare.”
Home to a prosthetic lab that includes motion analysis, custom fabrication and fitting capabilities, the new facility means, practically speaking, that patients can be fitted for and receive their prosthetic at the same site. With an eye for energy efficiency, the building was designed to LEED standards.

For those aware of it, the environmentally friendly design could have its own calming effect. The building has natural ventilation, passive systems, solar shading, green roofs, rainwater harvesting, access to public and staff outdoor spaces, and also interior gardens.


Related Stories
Healthcare Facilities | Mar 27, 2019
Working to reduce HAIs: How design can support infection control and prevention
For many health systems, seeking ways to mitigate HAIs and protect their patients is a high priority.
Healthcare Facilities | Mar 6, 2019
What is the role of the architect in healthcare data security?
Safeguarding sensitive data is top of mind for healthcare administrators across the country, and, due to the malicious intents of hackers, their security efforts are never-ending.
Healthcare Facilities | Feb 20, 2019
A new hospital in Qatar reflects local culture in its design
Three ceramic-clad sails transport its exterior.
Healthcare Facilities | Jan 31, 2019
First phase of SickKids campus redevelopment plan unveiled
The Patient Support Centre will be the first project to comply with Toronto’s Tier 2 Building Standards.
Healthcare Facilities | Dec 12, 2018
Almost Home Kids opens third residence in Illinois for children with health complexities
Its newest location is positioned as a prototype for national growth.
Healthcare Facilities | Dec 7, 2018
Planning and constructing a hybrid operating room: Lessons learned
A Hybrid operating room (OR) is an OR that is outfitted with advanced imaging equipment that allows surgeons, radiologists, and other providers to use real-time images for guidance and assessment while performing complex surgeries.
Healthcare Facilities | Nov 30, 2018
As telehealth reshapes patient care, space and design needs become clearer
Guidelines emphasize maintaining human interaction.
Healthcare Facilities | Nov 28, 2018
$27.5 million renovation of Salah Foundation Children’s Hospital completes in Fort Lauderdale
Skanska USA built the project.
Healthcare Facilities | Nov 7, 2018
Designing environments for memory care residents
How can architecture decrease frustration, increase the feeling of self-worth, and increase the ability to re-connect?
Healthcare Facilities | Oct 30, 2018
Orthopedic Associates of Hartford unveils plans for 45,000-sf surgical center
MBH ARCHITECTURE is the architect for the project.

















