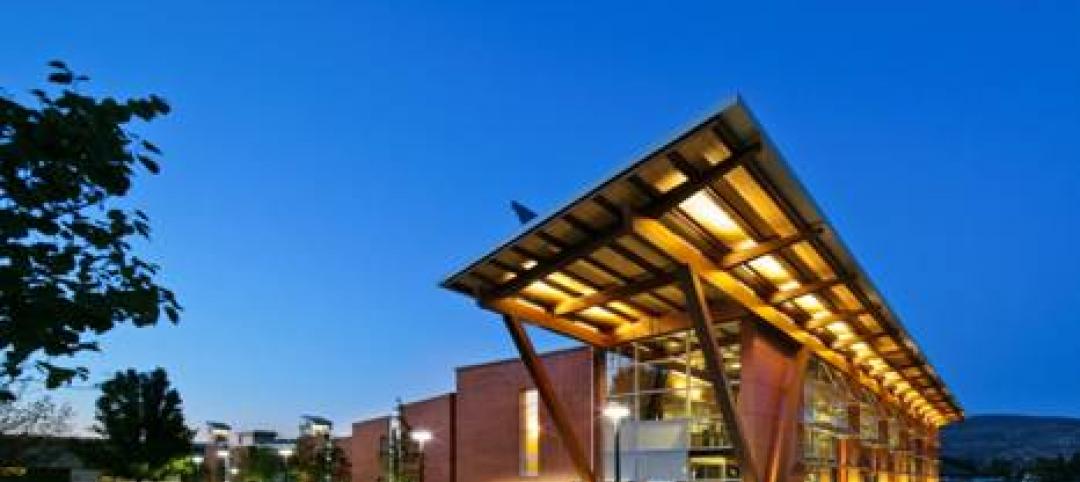Virginia Commonwealth University’s VCU Health broke ground June 22 on the largest capital construction project in its history, a $349.2 million outpatient facility on the university’s Richmond campus that, upon completion in the summer of 2020, will consolidate most of the VCU Massey Cancer Center’s outpatient services within 16 stories and 603,000 sf.
This space is intended to become a hub for comprehensive outpatient healthcare. It will include on-site lab services, medical imaging, women’s services, and rehabilitation services for physical, occupational, and speech therapies. VCU Health’s outpatient orthopedics, pulmonary and urology, will also relocate to the new building, which will feature a dedicated tower for ambulatory oncology care. VCU Massey Cancer Center will have its own entrance, lobby, elevators, clinics, radiation and infusion treatment areas, patient resource spaces, and valet and self-parking areas.
The outpatient facility—which will be on the site once occupied by the Virginia Treatment Center for Children—will include a 472,000-sf parking deck for more than 1,000 vehicles. (The Treatment Center for Children will relocate to the Children’s Hospital at VCU’s Brook Road campus.)
“The oncology tower will be the new hub for most of our cancer services downtown,” says Gordon Ginder, M.D., director of VCU Massey Cancer Center. “Our goal is to create a welcoming, healing environment with easier access, improved patient flow and soothing aesthetics.”
Sandy Tkacz, AIA, ACHA, EDAC, health principal with HDR, the project’s designer, notes that the ambulatory tower “will not only allow patients to have all of these services integrated in the same location for easy navigation, but also change the Richmond skyline and the face of the city.”

The groundbreaking ceremony for VCU Health's new outpatient facility included (from left) George Emerson, a member of VCU Health System Authority Board of Directors; Gordon Ginder, M.D., director of VCU Massey Cancer Center; Marsha Rappley, M.D., CEO of VCU Health System Authority and vice president of health sciences at VCU; Michael Rao, Ph.D, president of Virginia Commonwealth University and VCU Health System; Deborah Davis, CEO of VCU Hospitals and Clinics and vice president for clincal affairs at VCU; Peter Buckley, M.D., dean of the VCU School of Medicine and executive vice president for medical affairs at VCU Health; Harry R. Thalhimer, MCV Foundation chairman of the board; and Larry Little, vice president of support services and planning, VCU Health System. Image; VCU
HDR and Hourigan Construction are design-build partners on the project’s Building Team that also includes Ventana, which will design, manufacture, and install the building’s exterior wall systems, whose skin will consist of punched openings, flat curtainwall, saw-toothed curtainwall, and glass guardrails.
VCU is definitely in expansion mode right now. In May, the university, in joint venture with Sheltering Arms Hospital, began construction on a 200,000-sf, $119 million Rehab Institute within 25 acres of the West Creek Medical Park that will have 114 beds when it opens in 2020. (Hourigan Construction and HDR are working together on this project, too.) Earlier this month, the university broke ground on a $93 million 133,000-sf Engineering Research Building, whose design will emphasize collaboration. (Richmond-based architecture firms Baskervill and Smith McClane Architects, and Boston-based firm Goody Clancy, designed this facility. Washington, D.C.-based Page/SST Planners designed the lab spaces.)
Related Stories
| Oct 17, 2011
Clery Act report reveals community colleges lacking integrated mass notification systems
“Detailed Analysis of U.S. College and University Annual Clery Act Reports” study now available.
| Oct 14, 2011
University of New Mexico Science & Math Learning Center attains LEED for Schools Gold
Van H. Gilbert architects enhances sustainability credentials.
| Oct 12, 2011
Bulley & Andrews celebrates 120 years of construction
The family-owned and operated general contractor attributes this significant milestone to the strong foundation built decades ago on honesty, integrity, and service in construction.
| Sep 30, 2011
Design your own floor program
Program allows users to choose from a variety of flooring and line accent colors to create unique floor designs to complement any athletic facility.
| Sep 23, 2011
Okanagan College sets sights on Living Buildings Challenge
The Living Building Challenge requires projects to meet a stringent list of qualifications, including net-zero energy and water consumption, and address critical environmental, social and economic factors.
| Sep 14, 2011
Research shows large gap in safety focus
82% of public, private and 2-year specialized colleges and universities believe they are not very effective at managing safe and secure openings or identities.
| Sep 7, 2011
KSS Architects wins AIA NJ design award
The project was one of three to win the award in the category of Architectural/Non-Residential.
| May 18, 2011
Major Trends in University Residence Halls
They’re not ‘dorms’ anymore. Today’s collegiate housing facilities are lively, state-of-the-art, and green—and a growing sector for Building Teams to explore.
| May 18, 2011
Raphael Viñoly’s serpentine-shaped building snakes up San Francisco hillside
The hillside location for the Ray and Dagmar Dolby Regeneration Medicine building at the University of California, San Francisco, presented a challenge to the Building Team of Raphael Viñoly, SmithGroup, DPR Construction, and Forell/Elsesser Engineers. The 660-foot-long serpentine-shaped building sits on a structural framework 40 to 70 feet off the ground to accommodate the hillside’s steep 60-degree slope.
















