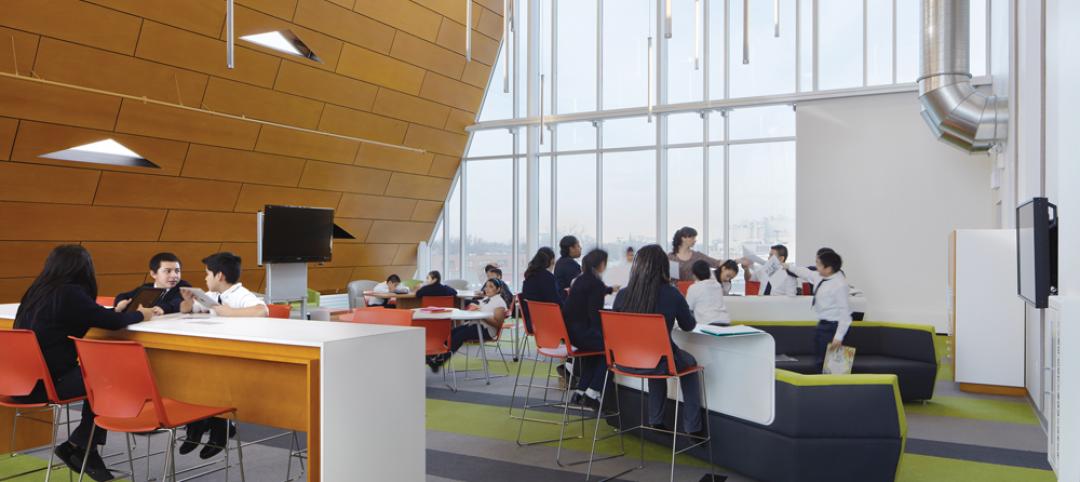In Virginia, the City of Alexandria recently celebrated the topping out of a new building for Alexandria City High School. When complete in 2025, the high-performance structure will accommodate 1,600 students.
The project helps realize a local initiative called the Connected High School Network, which rethinks the way that the city delivers public high school education. The new building will help “reimagine the high school experience,” Alicia Hart, chief of facilities and operations of Alexandria City Public Schools, said in a statement.
The high school building will include interdisciplinary communities (or small learning neighborhoods); distributed science, art, and Career and Technical Education (CTE) labs; library/learning commons; and centralized and distributed administration and counseling. New and enhanced CTE opportunities will offer connections with local industry such as renewable energy, aerospace, cybersecurity, robotics, nursing, pharmacy, and surgical tech. Distributed dining areas have been reimagined as multistory “Creative Commons.”
The building also will serve as an intergenerational community facility, with two gymnasiums, an aquatics facility, an early childhood center, a Teen Wellness Center, and Alexandria Community and Human Services offices.
Designed by Perkins Eastman as a healthy and high-performing school, the new structure targets Net Zero Energy and LEED Gold Certification. The high-performance strategies include the following:
- Building enclosure: The design of the building’s walls, windows, and roof will minimize yearly energy loss, saving at least 25% more energy per year than a similar school designed to code-minimum levels.
- Efficient systems: A geothermal well field will provide the building’s highly efficient heating and cooling.
- Photovoltaic (PV) panels: A large PV system, located on the roof and other areas of the school site, will offset the school’s yearly energy use.
- Low-flow water fixtures: These will help reduce water use by 35% to 40% compared to a conventional building.
On the Building Team:
Owner: Alexandria City Public Schools
Design architect and architect of record: Perkins Eastman Architects
Associate architect: Maginniss + Del Ninno Architects
MEP engineer: CMTA
Structural engineer: Ehlert Bryan
Civil engineer and landscape architect: Kimley-Horn
Construction manager: Gilbane
Related Stories
| Apr 10, 2013
6 funding sources for charter school construction
Competition for grants, loans, and bond financing among charter schools is heating up, so make your clients aware of these potential sources.
| Apr 10, 2013
23 things you need to know about charter schools
Charter schools are growing like Topsy. But don’t jump on board unless you know what you’re getting into.
| Apr 2, 2013
6 lobby design tips
If you do hotels, schools, student unions, office buildings, performing arts centers, transportation facilities, or any structure with a lobby, here are six principles from healthcare lobby design that make for happier users—and more satisfied owners.
| Mar 21, 2013
Are charter schools killing private schools?
A recent post on Atlantic Cities highlights research by the U.S. Census Bureau's Stephanie Ewert that shows a correlation between the growth of charter schools and the decline in private school enrollment.
| Mar 14, 2013
25 cities with the most Energy Star certified buildings
Los Angeles, Washington, D.C., and Chicago top EPA's list of the U.S. cities with the greatest number of Energy Star certified buildings in 2012.
| Feb 6, 2013
Arcadia (Calif.) High School opens $20 million performing arts center
A 60-year old wish for the community of Arcadia has finally come true with the opening of Arcadia Unified School District’s new $20 million Performing Arts Center.















