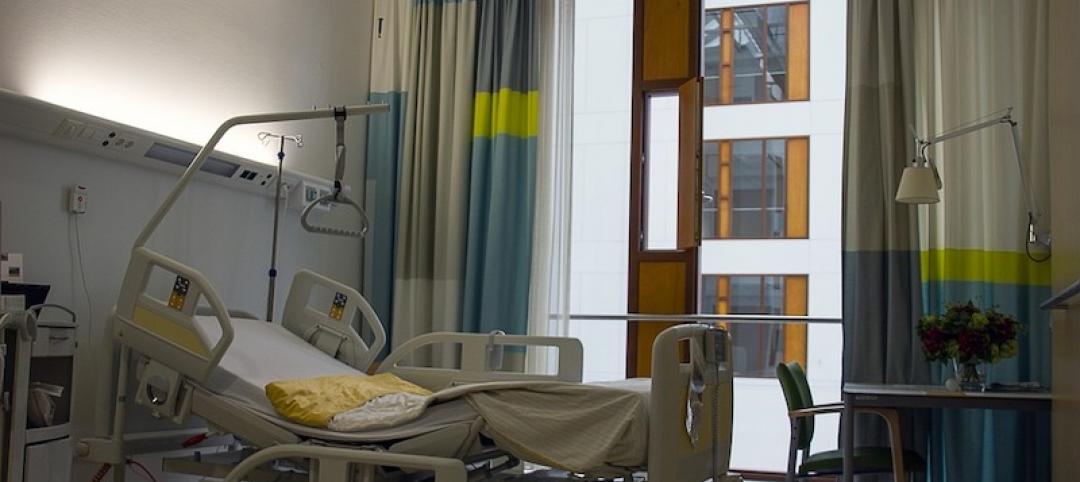Last October, the Edward-Elmhurst Health system opened a 36,100-sf multi-specialty clinic in the Chicago suburb of Woodridge, Ill., on what had been an undeveloped intersection of two busy roads that sees an estimated 55,000 cars per day. The leased building—whose lot was zoned originally for a Walgreens—is near a senior living facility, a gas station across the street, and a forest preserve.
The general contractor Ryan Companies, which owns this building and constructed it from designs by Jensen & Halsted, has benefited from the ongoing trend among healthcare systems wanting to place hospitals, clinics, and medical offices within office-retail corridors that, despite rising vacancy rates during the coronavirus pandemic, still promise exposure to ample vehicular and foot traffic.
The point of such placements, explains Curt Pascoe, Ryan Companies’ Director of Real Estate Development in Chicago, is to make healthcare “more accessible and visible in a highly competitive marketplace.” He describes this as the “retailization” of healthcare that enhances customer convenience. And while this trend has been evident for a while, Pascoe expects it to accelerate as the healthcare sector continues to consolidate with an eye toward bringing care closer to where patients live.
The Edward-Elmhurst Health Center is the second facility that Ryan has built in partnership with that health system, which recently merged with NorthShore University HealthSystem. The Woodridge center includes a walk-in clinic, and services for behavioral health, physical therapy, laboratory, and diagnostic imaging. It also has offices for primary care physicians and specialists.

Ryan Companies, which is based in Minnesota, has been engaged by several Midwestern healthcare clients on similar projects that it has recently completed or has in the works. They include:
• A core-and-shell reconstruction of a two-story, 50,000-sf building as part of the redevelopment of the Oakmont Point office park in Westmont, Ill. Compass Health Center, a behavioral health provider, leased the entire building, which opened last August as the second anchor tenant in this 18-acre complex. Designed by Chicago-based Wright Heerema Architects, the building features a 15-foot clear height with floor-to-ceiling windows that overlook a four-acre pond. The center provides psychiatric care for children and adults. Pascoe says this building is situated off a major highway, and the surrounding office park includes several other medical-related facilities.
• Last December, on Port Washington Road in Mequon, Wis., a Milwaukee suburb, Ryan completed construction of the Froedtert & Medical College of Wisconsin Community Hospital, a 17,000-sf microhospital designed by Eppstein Uhen Architects with eight in-patient beds and seven emergency department beds. This microhospital is across the street from the 89,300-sf Froedtert Mequon Health Center, which Ryan developed in 2017.
Mequon is on Lake Michigan’s western shore, where there has been considerable commercial and residential development along Interstate 43, with more planned. To overcome the challenge of finding a suitable site in this area, Ryan Companies combined two former residential parcels, secured zoning changes, and obtained multiple easements. The microhospital is scheduled to open during the first half of this year.
“Our development team hit it out of the park with site selection and meeting with neighbors concerned about impact, while navigating complex municipal permitting,” says Pascoe. Ryan Companies had built a similar 18,100-sf microhospital in Pewaukee, Wis., for this healthcare system, which opened in December 2020.
Pascoe couldn’t discuss other healthcare facilities near retail-office corridors that his firm is currently involved with, except to note that a lot of these so-called off-campus facilities deliver care at lower costs, and can be built less expensively. (He declined to provide construction costs for the abovementioned projects.) While all of Ryan’s recent healthcare projects have been new builds, Pascoe acknowledges the opportunities that adaptive reuse might present to healthcare clients in the future.
Related Stories
Healthcare Facilities | Aug 23, 2019
5 converging trends for healthcare's future
Our solutions to both today’s and tomorrow’s challenges lie at the convergence of technologies, industries, and types of care.
Giants 400 | Aug 16, 2019
2019 Healthcare Giants Report: The ‘smart hospital’ is on the horizon
These buildings perform functions like a medical practitioner. This and more healthcare sector trends from Building Design+Construction's 2019 Giants 300 Report.
Healthcare Facilities | Aug 5, 2019
New Heart and Vascular Tower set to open at Atrium Health NorthEast
Robins & Morton provided construction services for the project.
Healthcare Facilities | Aug 1, 2019
Best of healthcare design for 2019
A VA rehab center in Palo Alto, Calif., and a tuberculosis hospital in Haiti are among five healthcare facilities to receive 2019 Healthcare Design Awards from AIA's Academy of Architecture for Health.
Healthcare Facilities | Jul 18, 2019
A 75-year-old hospital in Minnesota completes its latest makeover
A 25-month project includes three separate additions.
Healthcare Facilities | Jul 15, 2019
Can a kids’ healthcare space teach, entertain, and heal?
Standard building requirements don’t have to be boring. Here’s how you can inject whimsical touches into everyday design features.
Healthcare Facilities | Jul 15, 2019
Hospitals are moving into their communities
Below are five strategies to improve access and patient experience.
Healthcare Facilities | Jul 9, 2019
Tampere psychiatric clinic features a modern, locally rooted ambiance for patients and staff
C.F. Møller Architects is designing the project.
Healthcare Facilities | Jul 2, 2019
Veterans' mental health needs are central to Seattle VA's design
Called the Seattle Veterans Affairs Mental Health and Research Building, the structure is meant to enhance patient care.
Healthcare Facilities | May 24, 2019
Beyond the corner store: Where retail health is headed
New players are redefining what retail health might look like by embracing technologies including mobile apps, telehealth, and artificial intelligence.

















