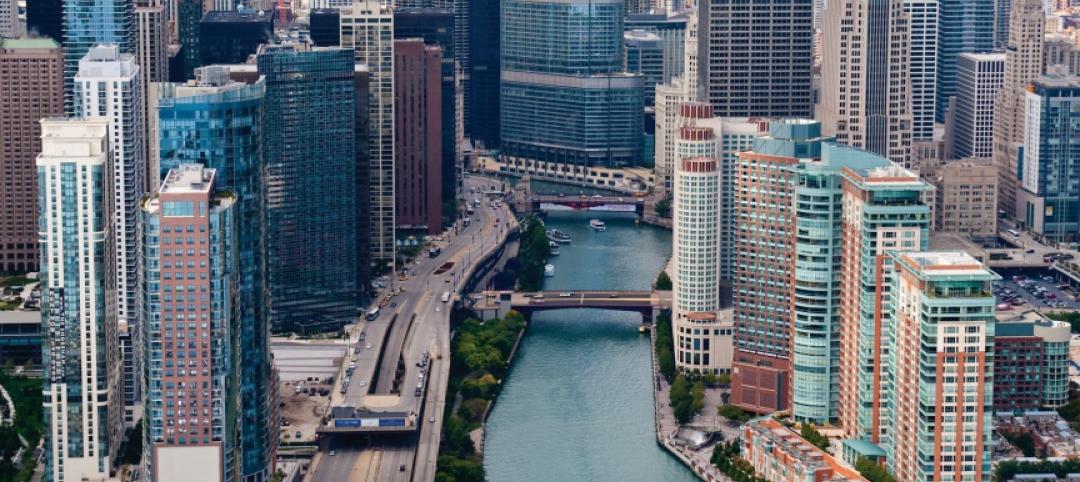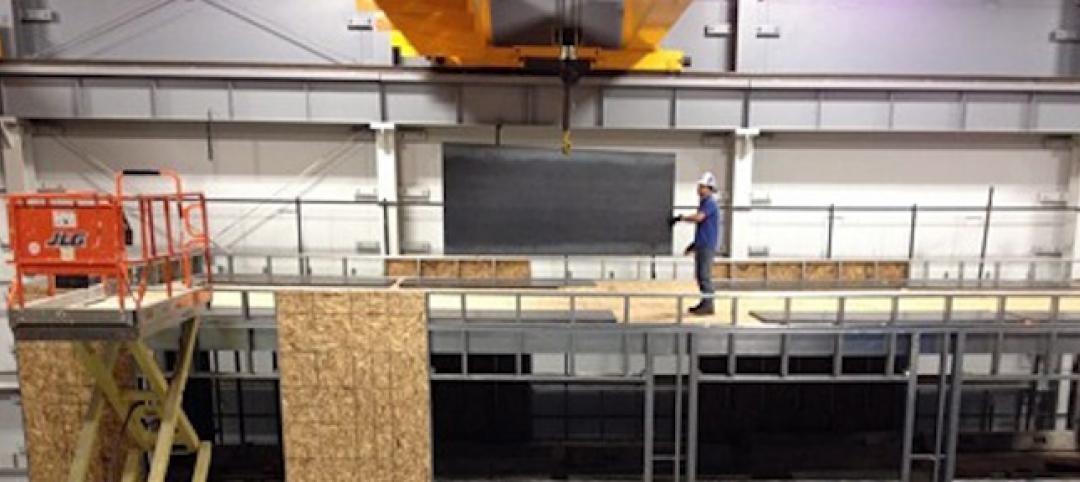The judges have spoken, and the American Institute of Steel Construction’s Forge Prize has a 2020 champion!
An innovative cantilevered pedestrian bridge and elevated park concept by Rosannah Harding and Matthew Ostrow of HardingOstrow took top honors at a judging event streamed live on YouTube. The pair took home the $10,000 grand prize.
![]()

![]()
The Footbridge concept, intended for a site in Manhattan that connects to the existing High Line, marries the raw look of weathering steel with the shine of hammered stainless steel planters that hold trees and other vegetation. Stormwater runoff would drip into bespoke weathering steel bollards on the plaza below, creating an immersive visual and auditory effect in inclement weather.
![]()

![]()
Harding and Ostrow worked with fabricator STS Steel, Inc. to refine their design, which capitalizes on the aspects of steel that make it ideal for such a project with much of the structure fabricated offsite for rapid erection. The cantilevered design minimizes the structure’s footprint.
![]()

![]()
The Footbridge is featured in this week’s AISC digital jigsaw puzzle and images are available for press use.
The judges were impressed with the caliber of this year’s finalists. “Competitions provide a context for reimagining,” said judge David Sadinsky of Turner Exhibits. "Opportunities like The Forge Prize allow research and idea exploration through a free process to develop project possibilities. When you are free from physical constraints, the sparks of optimism are free to ignite."
Ilgar Aziz of SBLM Architects worked with Cast Connex and ultimately took home second place for a graceful “Twig” system of organically inspired modular structural components.
![]()

![]()
Daphne M. Florán-Meléndez of Lockwood, Andrews, & Newnam, Inc. worked with SteelFab, Inc. on a pedestrian multi-purpose complex that uses stackable steel-framed housing units, which came in third.
![]()

![]()
The Forge Prize would like to thank judges Matt Dumich, FAIA, of SmithGroup; Rebekah Gandy, AIA, LEED AP, of Gensler; and David Sadinsky of Turner Exhibits and Cast Connex Vice President Jennifer Anna Pazdon, PE; SteelFab, Inc. Texas Division Vice President Darren J. Cook; and STS Steel, Inc. President Glenn R. Tabolt, PE for the time they so generously devoted to this program.
The Forge Prize, established by The American Institute of Steel Construction in 2018, recognizes visionary emerging architects for designs that embrace steel as a primary structural component and capitalize on steel’s ability to increase a project’s speed. The three finalists each win $10,000, and the winner takes home an additional $10,000.
The 2021 Forge Prize will open for entries June 1, 2020. Visit forgeprize.com for more information.
Related Stories
| Oct 3, 2013
125 events expected nationwide for fifth annual SteelDay, Oct. 4
Where will you be on SteelDay this year? Whether you visit a structural steel facility, tour a job site or attend a seminar, join the structural steel industry's largest educational and networking function as it returns for a fifth successive year on October 4, 2013.
| Oct 1, 2013
13 structural steel buildings that dazzle
The Barclays Center arena in Brooklyn and the NASCAR Hall of Fame in Charlotte, N.C., are among projects named 2013 IDEAS2 winners by the American Institute of Steel Construction.
| Sep 18, 2013
Annual SteelDay to include 125 free events around the U.S.
Hosted by the American Institute of Steel Construction (AISC), its members and partners, SteelDay invites the AEC community and the public to see the contributions the industry has made in the design and construction of steel buildings and bridges.
| Aug 26, 2013
13 must-attend continuing education sessions at BUILDINGChicago
Building Design+Construction's new conference and expo, BUILDINGChicago, kicks off in two weeks. The three-day event will feature more than 65 AIA CES and GBCI accredited sessions, on everything from building information modeling and post-occupancy evaluations to net-zero projects and LEED training. Here are 13 sessions I'm planning to attend.
| Aug 21, 2013
2013 edition of Selected ASTM Standards for Structural Steel Fabrication now available
The 2013 edition of Selected ASTM Standards for Structural Steel Fabrication (AISC 503-13) is now available from the American Institute of Steel Construction in paper format for just $225 for AISC members and $450 for non-members at www.aisc.org/astm.
High-rise Construction | Jul 9, 2013
5 innovations in high-rise building design
KONE's carbon-fiber hoisting technology and the Broad Group's prefab construction process are among the breakthroughs named 2013 Innovation Award winners by the Council on Tall Buildings and Urban Habitat.
| Jun 14, 2013
Purdue, industry partners test light steel framing for seismic safety
A partnership of leading earthquake engineering researchers from top U.S. and Canadian universities and design professionals from the steel industry have begun the final phase of a three-year project to increase the seismic safety of buildings that use lightweight cold-formed steel for their primary beams and columns.
| May 22, 2013
New ASTM standard enhances hollow structural sections
ASTM A1085 is a big step forward in simplifying HSS design and usage, thereby making it a more desirable option for HSS.
| May 1, 2013
New AISC competition aims to shape the future of steel
Do you have the next great idea for a groundbreaking technology, model shop or building that could potentially revolutionize the future of the steel design and construction industry? Enter AISC's first-ever Future of Steel competition.
| Apr 19, 2013
Must see: Shell of gutted church on stilts, 40 feet off the ground
Construction crews are going to extremes to save the ornate brick façade of the Provo (Utah) Tabernacle temple, which was ravaged by a fire in December 2010.















