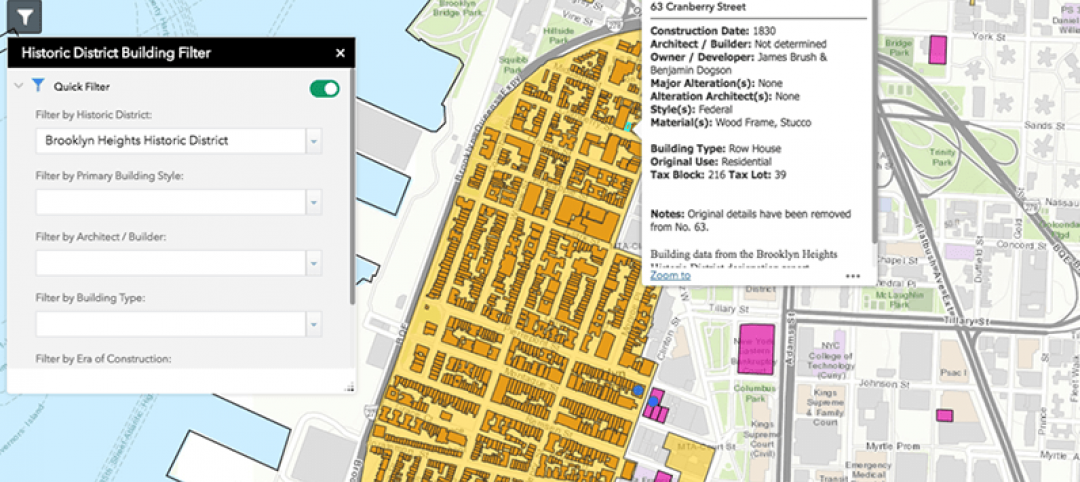The Waldorf Astoria New York originally opened in 1893 on the current site of the Empire State Building. In 1931 it opened at its current location on Park Avenue. In 1993 it was designated an official New York City landmark. Now, in 2017, the Waldorf Astoria New York has closed its doors in order to undergo one of the most complex and intensive landmark preservation efforts the City of New York has ever seen.
Plans for the renovation were recently submitted for public review by the New York City Landmarks Preservation Commission. The plans, which were designed by Skidmore, Owings & Merrill and interior designer Pierre-Yves Rochon, outline the restoration all of the recently landmarked interior spaces.
If approved, the restoration will modernize the building’s functional capability and revive key elements of the Art Deco building that have been altered over time. The building’s historic public and events spaces will be restored to their original intent. Additionally, when the hotel reopens, it will feature new guest rooms, suites, and condominiums.
"Our design for the Waldorf Astoria New York reclaims the full potential of one of New York City's most legendary buildings and opens a new chapter in the hotel's celebrated history,” says Roger Duffy, Design Partner, SOM, in a release. “We are honored to be leading the effort to restore this Art Deco masterpiece, while turning it into a world-class destination for the 21st century."
SOM has previously led restoration and adaptive reuse projects for other New York landmarks such as the Moynihan Train Hall and the General Electric Building headquarters.
If everything stays on schedule, the Waldorf Astoria New York will reopen in two to three years.
 Lobby. Rendering courtesy of SOM and Methanoia Inc.
Lobby. Rendering courtesy of SOM and Methanoia Inc.
 Lexington Entry. Rendering courtesy of SOM and Methanoia Inc.
Lexington Entry. Rendering courtesy of SOM and Methanoia Inc.
 Peacock Alley. Rendering courtesy of SOM and Methanoia Inc.
Peacock Alley. Rendering courtesy of SOM and Methanoia Inc.
Related Stories
Reconstruction & Renovation | Feb 1, 2018
USC selects Hathaway Dinwiddie and AECOM to mange L.A. Memorial Coliseum renovations
The iconic stadium opened in 1923.
Reconstruction & Renovation | Jan 23, 2018
New co-working space will focus on serving local, African-American youth in Miami
The new space has been dubbed ‘Tribe.’
Reconstruction & Renovation | Jan 15, 2018
Less is more for this D.C. law firm’s renovation
The renovation will consolidate the firm from six offices to five.
Reconstruction & Renovation | Dec 21, 2017
Interactive map includes detailed information on historic New York City buildings
The New York City Landmarks Preservation Commission launched a new, enhanced version of its interactive map, Discover NYC Landmarks.
Reconstruction Awards | Dec 1, 2017
Rescue mission: Historic movie palace is now the centerpiece of Baltimore’s burgeoning arts hub
In restoring the theater, the design team employed what it calls a “rescued ruin” preservation approach.
Reconstruction Awards | Dec 1, 2017
Gothic revival: The nation’s first residential college is meticulously restored
This project involved the renovation and restoration of the 57,000-sf hall, and the construction of a 4,200-sf addition.
Reconstruction Awards | Dec 1, 2017
Rockefeller remake: Iconic New York tower is modernized for its next life
To make way for new ground-floor retail and a more dramatic entrance and lobby, the team removed four columns at the ground floor.
Office Buildings | Dec 1, 2017
Telecommunications company’s remodeled headquarters makes use of its unique H shape
lauckgroup designed the new headquarters space.
Reconstruction Awards | Nov 29, 2017
Amazing grace: Renovation turns a church into elegant condos
The windows became The Sanctuary’s chief sales edge.
Giants 400 | Oct 30, 2017
Rewriting history: Legacy building conversions spur redevelopment in America’s older cities
Businesses, developers, and civic leaders are repurposing existing structures to celebrate history, attract tenants, and serve as a catalyst for future development.
















