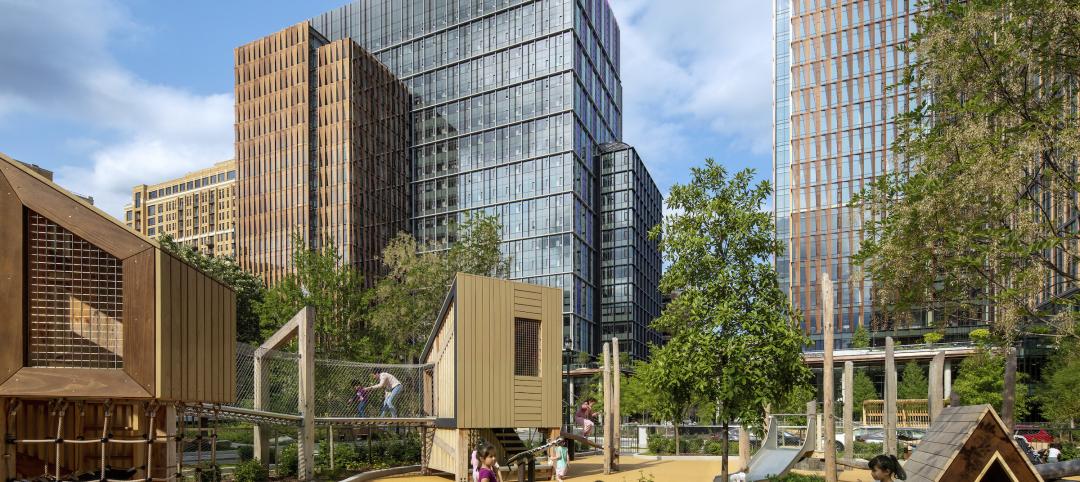Skender has completed construction on the new Walgreens Technology Center of Excellence in Chicago’s redeveloped Old Post Office. Post COVID, the 200,000-sf office will welcome hundreds of employees from e-commerce, mobile, pharmacy technology, as well as digital team members and Walgreens Boots Alliance Information Technology personnel.
The office spans multiple levels and buildings of the Old Post Office development. It features a signature staircase, open and private offices, collaboration and conferencing spaces, data rooms, and kitchen and lounge spaces.
Within the workplace, the communal spaces are located in the central core of the building, forming a "city center." Zones for groupings of individual workstations and specific amenities, which form "neighborhoods," stem from the city center. Each neighborhood has its own identity, and the collection of neighborhoods stitches the community together.
 Courtesy Stantec.
Courtesy Stantec.
"Town centers" bookened the neighborhoods. The town centers comprise huddle rooms, break areas, and smaller conference rooms. The main circulation artery breaks the city grid like the European urban plan, which connects all spaces across the massive floor plate.
Located on the first floor is the new Walgreens University spacve. This space celebrates the company's legacy and its future. It will welcome new hires and current employees for training, meetings, and special events. The Innovation Hall, meanwhile, will showcase a series of creation labs to display the innovative culture and history of Walgreens. The design is intended to support flexibility with content changing regularly, and engage people who enter from the building's main entry.
 Courtesy Stantec.
Courtesy Stantec.
The project will increase Walgreens presence in Chicago and signifies a commitment to attracting top technology talent. In addition to Skender acting as the general contractor, Stantec, along with Walgreens in-house development group, handled the architecture, integrated buildings engineering, and interior design services.
See Also: Chicago’s Old Post Office get new zip with massive $900 million renovation
 Courtesy Skender.
Courtesy Skender.
 Courtesy Skender.
Courtesy Skender.
 Courtesy Skender.
Courtesy Skender.
Related Stories
Transit Facilities | Dec 4, 2023
6 guideposts for cities to create equitable transit-oriented developments
Austin, Texas, has developed an ETOD Policy Toolkit Study to make transit-oriented developments more equitable for current and future residents and businesses.
Office Buildings | Dec 1, 2023
Amazon office building doubles as emergency housing for Seattle families
The unusual location for services of this kind serves over 300 people per day. Mary's Place spreads across eight of the office's floors—all designed by Graphite—testing the status quo for its experimental approach to homelessness support.
Engineers | Nov 27, 2023
Kimley-Horn eliminates the guesswork of electric vehicle charger site selection
Private businesses and governments can now choose their new electric vehicle (EV) charger locations with data-driven precision. Kimley-Horn, the national engineering, planning, and design consulting firm, today launched TREDLite EV, a cloud-based tool that helps organizations develop and optimize their EV charger deployment strategies based on the organization’s unique priorities.
Market Data | Nov 27, 2023
Number of employees returning to the office varies significantly by city
While the return-to-the-office trend is felt across the country, the percentage of employees moving back to their offices varies significantly according to geography, according to Eptura’s Q3 Workplace Index.
Office Buildings | Nov 10, 2023
3 important early considerations for office-to-residential conversions
Scott Campagna, PE, Senior Director of Housing, IMEG Corp, shares insights from experts on office-to-residential conversion issues that may be mitigated when dealt with early.
Laboratories | Nov 8, 2023
Boston’s FORUM building to support cutting-edge life sciences research and development
Global real estate companies Lendlease and Ivanhoé Cambridge recently announced the topping-out of FORUM, a nine-story, 350,000-sf life science building in Boston. Located in Boston Landing, a 15-acre mixed-use community, the $545 million project will achieve operational net zero carbon upon completion in 2024.
Giants 400 | Nov 6, 2023
Top 100 Government Building Construction Firms for 2023
Hensel Phelps, Turner Construction, Clark Group, Fluor, and BL Harbert top BD+C's rankings of the nation's largest government building sector general contractors and construction management (CM) firms for 2023, as reported in the 2023 Giants 400 Report. Note: This ranking includes revenue from all government building sectors, including federal, state, local, military, and Veterans Affairs (VA) buildings.
Giants 400 | Nov 6, 2023
Top 90 Government Building Engineering Firms for 2023
Fluor, Jacobs, AECOM, WSP, and Burns & McDonnell head BD+C's rankings of the nation's largest government building sector engineering and engineering architecture (EA) firms for 2023, as reported in the 2023 Giants 400 Report. Note: This ranking includes revenue from all government building sectors, including federal, state, local, military, and Veterans Affairs (VA) buildings.
Giants 400 | Nov 6, 2023
Top 170 Government Building Architecture Firms for 2023
Page Southerland Page, Gensler, Stantec, HOK, and Skidmore, Owings & Merrill top BD+C's ranking of the nation's largest government building sector architecture and architecture engineering (AE) firms for 2023, as reported in the 2023 Giants 400 Report. Note: This ranking includes revenue from all government building sectors, including federal, state, local, military, and Veterans Affairs (VA) buildings.
Office Buildings | Nov 2, 2023
Amazon’s second headquarters completes its first buildings: a pair of 22-story towers
Amazon has completed construction of the first two buildings of its second headquarters, located in Arlington, Va. The all-electric structures, featuring low carbon concrete and mass timber, help further the company’s commitment to achieving net zero carbon emissions by 2040 and 100% renewable energy consumption by 2030. Designed by ZGF Architects, the two 22-story buildings are on track to become the largest LEED v4 Platinum buildings in the U.S.

















