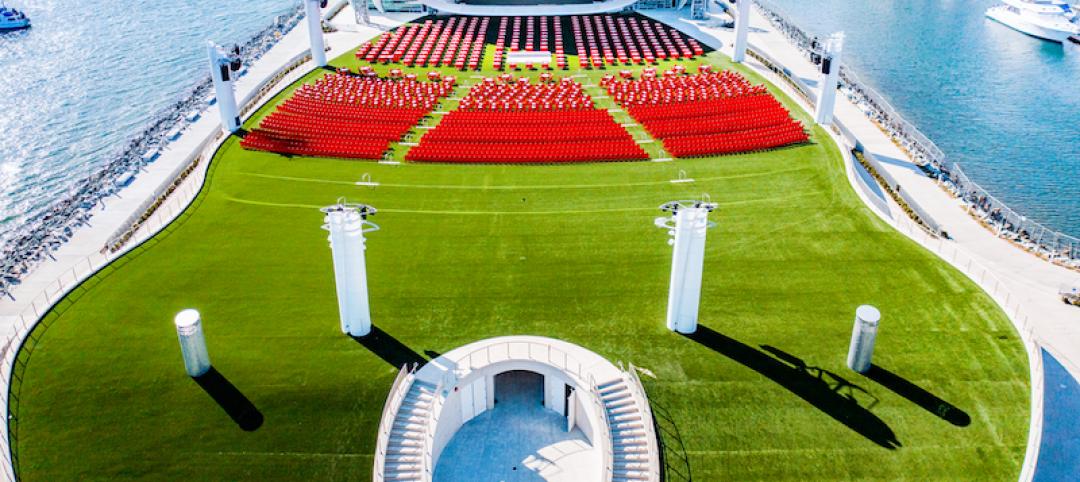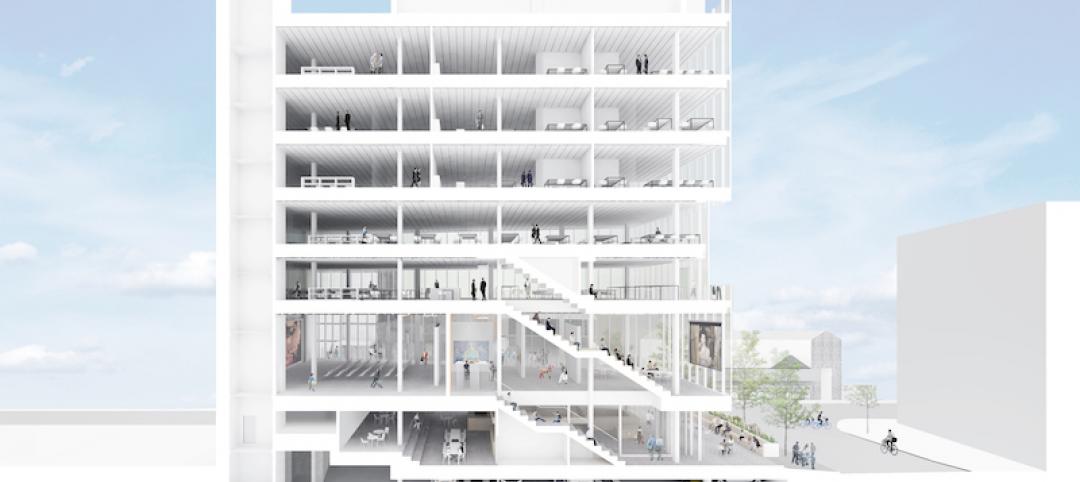Walmart’s new Home Office complex, to be located on 350 acres in Bentonville, Ark., has been designed to combine a creative and innovative work environment that supports the retail giant’s associates, their families, and the greater Northwest Arkansas community. The complex will encompass 12 office buildings, two amenity buildings, parking decks with 1,000 spaces each, an AC Hotel by Marriott, a food hall, biking and walking trails, and other connections to nature via natural lighting, mass timber construction, warm interior finishes, and views of the outdoors.
The Home Office is being built in phases through 2025, and on April 6 Walmart unveiled the final plans and preview of the programming for its two amenities buildings—Walton Family Whole Health & Fitness Center, and The Child Care Center—which have been in the works since 2019 and are scheduled for completion next year.
The 73,000-sf Child Care Center, which PageSoutherlandPage designed, will support up to 500 of Walmart employees’ children, ranging from infants to pre-K. It will be located across the street from the 360,000-sf, 16-acre Walton Family Whole Health & Fitness Center, which will feature three pools, indoor/outdoor tennis courts, volleyball and basketball courts, yoga and other exercise studios.
MUCH MORE THAN A GYM

It would be a mistake, though, to think of the Whole Health & Fitness Center simply as a gigantic gym space, says Turan Duda, Founding Partner with Duda|Paine Architects, the North Carolina-based firm that is the architect on the health and fitness facility. Duda notes that from the facility's north and south entrances, associates and other visitors will embark on a “journey” with different pathways that expose the facility’s various “choices” of activities.
The concept for this new campus, Duda explains, was driven by the Walton family, and especially Alice Walton and Whole Health Institute she founded in 2019, which stresses peer-to-peer relationships and interactions. Visibility and transparency are emphasized, but in nonthreatening ways that suggest new wellness avenues to the facility's visitors. For example, acupuncture will be performed in a large room within the facility where other people can watch and evaluate whether such treatment might be right for them.
“Whole health is more of an encompassing concept,” elaborates Walt Cooper, CEO of the Whole Health Institute. “It is purposely designed to give you the opportunity to pause and reflect on what you need most.” He adds that “whole health” addresses physical, mental, emotional, and social factors.
CONNECTING WITH NATURE

The building’s connection to nature “is a key to its design,” says Amanda Cronick, AIA, LEED Green Assoc., and Associate Principal with Duda|Paine, who oversaw the programming for this project. At the facility's southern porch will be a central space called The Promenade, “where you’ll see all of the choices available,” says Duda. The Promenade is distinguished by its materials (mostly wood), and by “Big Nature,” a giant greenway with water feature that the space looks out onto.
Duda says his firm has learned, from a similar project in Winter Park, Fla., that wellness is “multidimensional” and can encompass everything from dance lessons as an element of marriage counseling, to “wellness pods”—areas for repose and contemplation. A wellness pavilion inside the facility will offer yoga and meditation classes and other amenities such as a kitchen where associates can learn to cook and eat healthier.

And sometimes, wellness is just about taking a break: The Whole Health & Fitness Center includes a Youth Activity Center where parents can drop off their kids for a few hours while they work out. Summer camps and after-school programs will be available, too.
Along with Duda|Paine Architects, the Building Team for the Home Office includes Gensler (executive architect and LEED coordinator), Arup (MEP), Fast + Epp (SE), Walter P Moore (CE), SWA Group (landscape architect), New Evolution Venture (fitness center design), ISP Design (lighting consultant), ACI (accessibility consultant), SLR International Consultant (acoustical consultant), Aquatic Design Consultants (aquatics consultant), 4b Technology (AV/IT security consultant), Curtain Wall Design & Consulting (building enclosure/waterproofing), Jensen Hughes (code consultant), Ricca Design Studios, Blau + Associates (food service), Lerch Bates (vertical transportation consultant), Willow (BIM coordination), and IES (energy modeling).
Related Stories
Resiliency | Aug 19, 2021
White paper outlines cost-effective flood protection approaches for building owners
A new white paper from Walter P Moore offers an in-depth review of the flood protection process and proven approaches.
Cultural Facilities | Aug 2, 2021
A new venue for the San Diego Symphony’s outdoor performances opens this week
Rady Shell at Jacobs Park was funded almost entirely by private donors.
Cultural Facilities | Jun 28, 2021
Maine’s Children’s Museum & Theatre moves into new location that doubles its size
Interactive exhibits are among its features.
Resiliency | Jun 24, 2021
Oceanographer John Englander talks resiliency and buildings [new on HorizonTV]
New on HorizonTV, oceanographer John Englander discusses his latest book, which warns that, regardless of resilience efforts, sea levels will rise by meters in the coming decades. Adaptation, he says, is the key to future building design and construction.
Multifamily Housing | Jun 3, 2021
Student Housing Trends 2021-2022
In this exclusive video interview for HorizonTV, Fred Pierce, CEO of Pierce Education Properties, developer and manager of off-campus student residences, chats with Rob Cassidy, Editor, MULTIFAMILY Design + Construction about student housing during the pandemic and what to expect for on-campus and off-campus housing in Fall 2021 and into 2022.
Digital Twin | May 24, 2021
Digital twin’s value propositions for the built environment, explained
Ernst & Young’s white paper makes its cases for the technology’s myriad benefits.
Wood | May 14, 2021
What's next for mass timber design?
An architect who has worked on some of the nation's largest and most significant mass timber construction projects shares his thoughts on the latest design trends and innovations in mass timber.
Cultural Facilities | Apr 1, 2021
A Connecticut firm deploys design to assist underserved people and communities
Hartford, Conn.-based JCJ Architecture traces its roots to 1936, when the U.S. was just coming out of an economic depression and its unemployment rate was still 14%. In 2021, with the country trying to recover economically from the impact of the coronavirus, and with questions about social inequity entering the public debate as rarely before, JCJ has focused its design work on projects and clients that are committed to social responsibility and advocacy, particularly for underserved or marginalized communities.
Cultural Facilities | Mar 1, 2021
Moise Safra Center completes in New York City
The project will act as a second home for the Jewish community it serves.
Market Data | Feb 24, 2021
2021 won’t be a growth year for construction spending, says latest JLL forecast
Predicts second-half improvement toward normalization next year.






![Oceanographer John Englander talks resiliency and buildings [new on HorizonTV] Oceanographer John Englander talks resiliency and buildings [new on HorizonTV]](/sites/default/files/styles/list_big/public/Oceanographer%20John%20Englander%20Talks%20Resiliency%20and%20Buildings%20YT%20new_0.jpg?itok=enJ1TWJ8)










