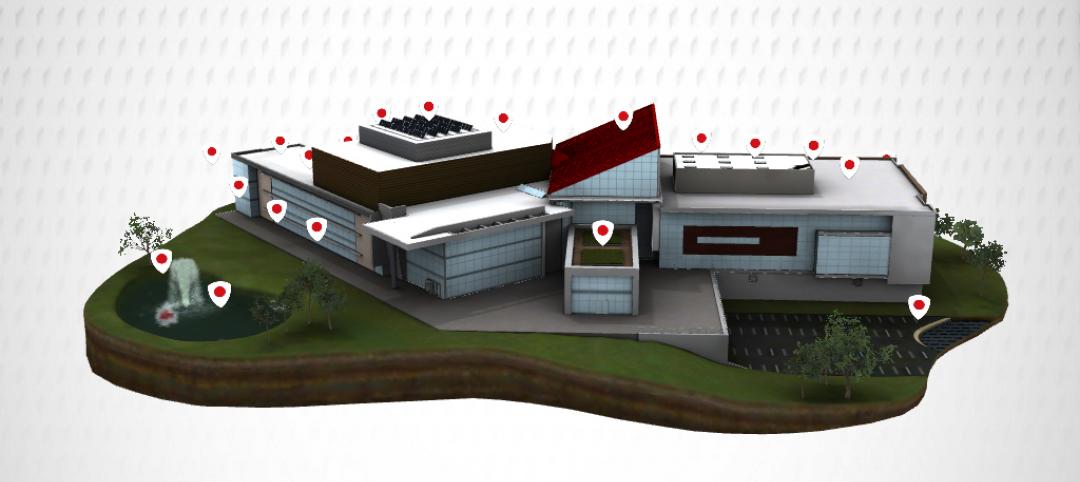Located on approximately 350 acres in Bentonville, Ark., the new Walmart Home Office Campus will comprise more than 30 buildings, including office buildings, service buildings, parking decks, and amenity buildings.
The campus was designed to honor Walmart’s heritage and will support the growth happening in the area by utilizing 1.7 million cubic feet of regionally-sourced lumber for the structures, making it the largest mass timber campus project in the United States.

The buildings will all provide ample natural light and incorporate sustainable design strategies. These strategies include energy-efficient lighting and HVAC systems and over 10 acres of lakes for stormwater collection, which will be used for smart irrigation and rainwater reuse. The campus will also feature thousands of trees, shrubs, and grasses to provide habitat for wildlife, shade paths, bike trails, and to reconnect associates with nature. The project was designed and is being built with the goal of creating zero waste, operating with 100% renewable energy, and using sustainable resources and products.

Additionally, the campus will feature expanded food offerings, convenient parking, fitness and wellness options, and a childcare facility.
Gensler is the design architect for the office buildings and is the executive architect for the overall campus design. Walter P Moore is handling the civil engineering, traffic, ITS, and transportation planning, transportation engineering, and water resources engineering.


Related Stories
| Mar 12, 2012
Improving the performance of existing commercial buildings: the chemistry of sustainable construction
Retrofitting our existing commercial buildings is one of the key steps to overcoming the economic and environmental challenges we face.
| Mar 7, 2012
Firestone iPad app offers touch technology
Free app provides a preview of Firestone’s Roots to Rooftop Building Envelope Solution with an overview of all the products from ground and stormwater management solutions, to complete wall panel and commercial roofing system applications.
| Mar 6, 2012
Gensler and Skender complete new corporate headquarters for JMC Steel in Chicago
Construction was completed by Skender in just 12 weeks.
| Mar 1, 2012
Reconstruction Awards: Reinvesting in a neighborhood’s future
The reconstruction of a near-century-old derelict public works facility in Minneapolis earns LEED Platinum—and the hearts and minds of the neighboring community.
| Mar 1, 2012
Aragon Construction completes 67,000-sf build-out in NYC
Aragon constructed the space in partnership with Milo Kleinberg Design Associates, (MKDA) and the Craven Corp. as the owner’s representative.
| Feb 27, 2012
Research Institute at Texas Children’s Hospital building receives LEED Gold
Innovative and sustainable design reflects best environmental building practices.
| Feb 22, 2012
Siemens earns LEED certification for Maryland office
The Beltsville facility, which also earned the ENERGY STAR Label for energy performance, implemented a range of energy efficiency, water conservation and sustainable operations measures as part of the certification process.
| Feb 22, 2012
Suffolk awarded Boston post office renovation project
Renovation of art deco landmark will add 21,000 square feet of retail and 110 new parking spaces.
| Feb 17, 2012
Tremco Inc. headquarters achieves LEED Gold certification
Changes were so extensive that the certification is for new construction and not for renovation; officially, the building is LEED-NC.
| Feb 15, 2012
Code allowance offers retailers and commercial building owners increased energy savings and reduced construction costs
Specifying air curtains as energy-saving, cost-cutting alternatives to vestibules in 3,000-square-foot buildings and larger has been a recent trend among consulting engineers and architects.

















